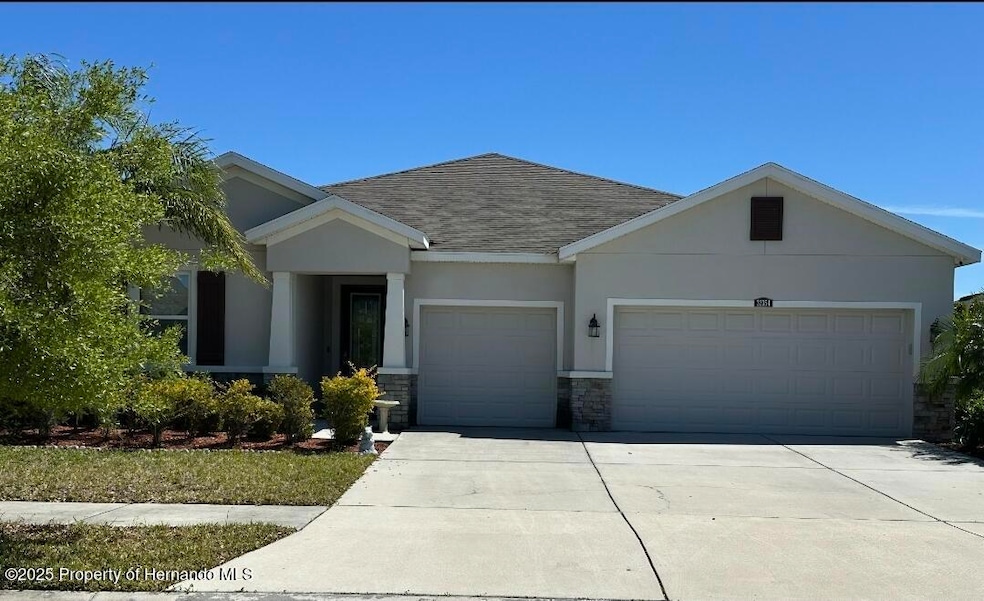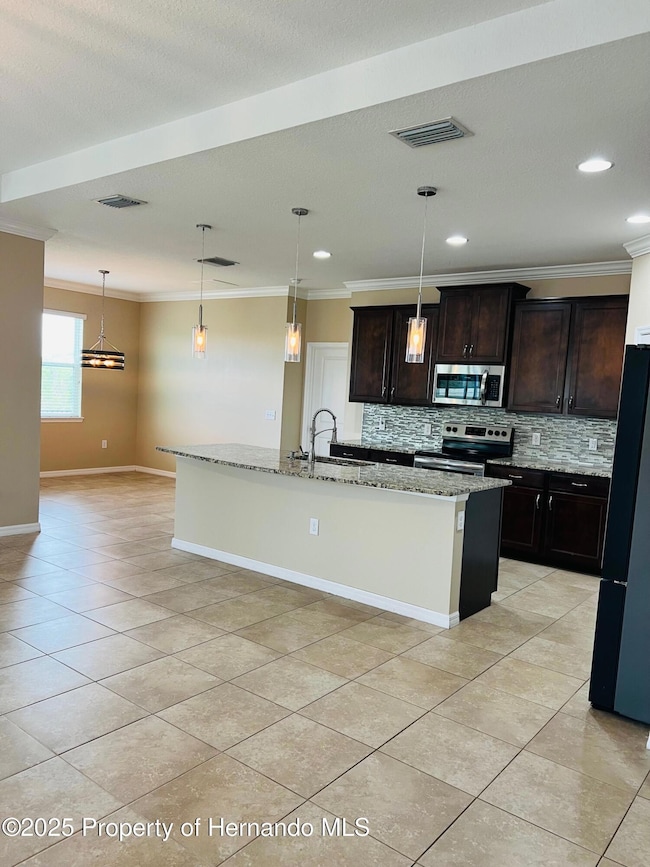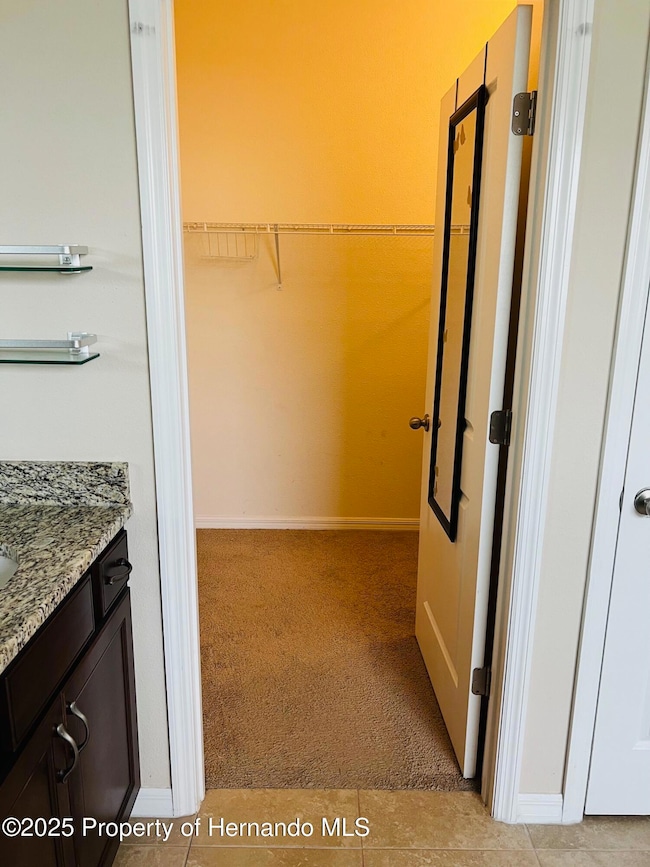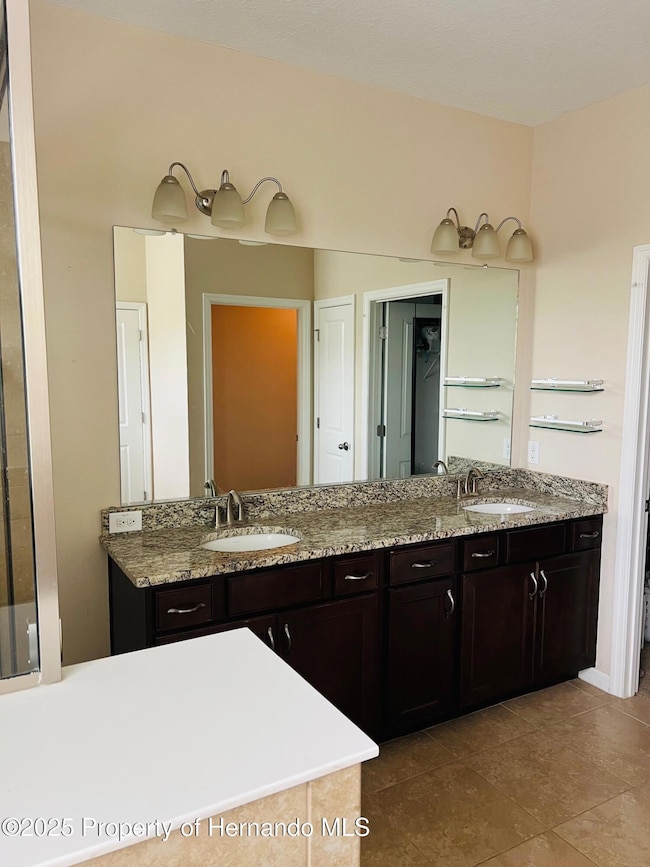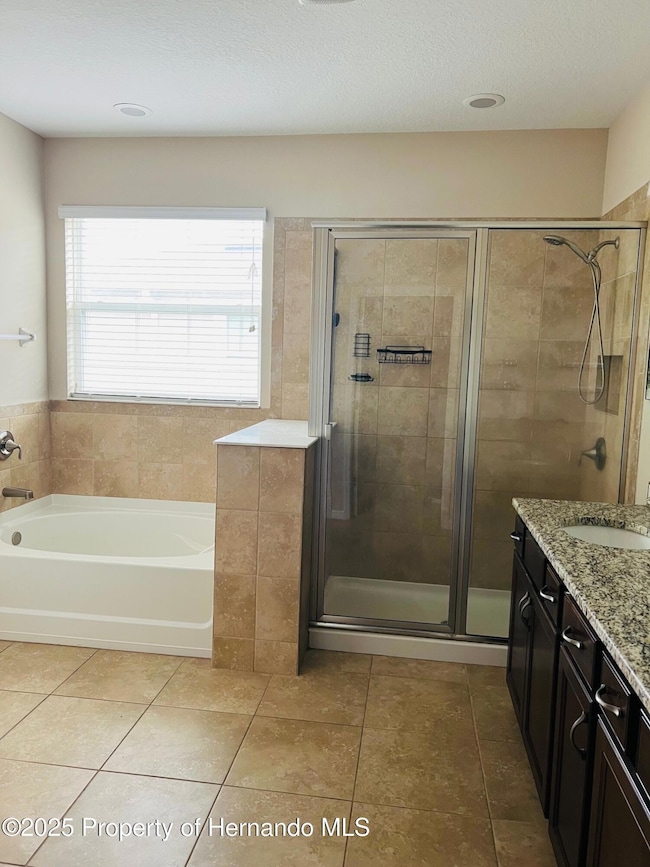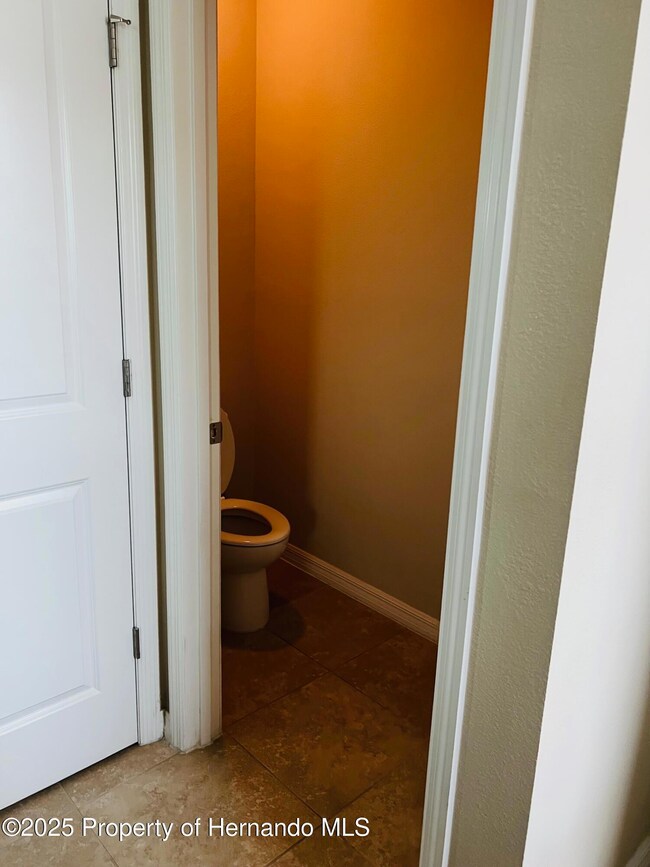
32054 Goddard Dr Wesley Chapel, FL 33543
Meadow Point NeighborhoodHighlights
- Fitness Center
- Gated Community
- Screened Porch
- Dr. John Long Middle School Rated A-
- Open Floorplan
- Community Pool
About This Home
Welcome to this spacious 4-bedroom, 3.5-bath home located in the highly desirable Union Park community in Wesley Chapel. This home features an open floor plan, a modern kitchen with stainless steel appliances, a large island, and ample living space for entertaining or relaxing. The primary suite offers a luxurious en-suite bathroom and generous closet space. Enjoy the outdoors on your covered lanai with no rear neighbors for extra privacy. Washer and dryer included.
Live the resort lifestyle with amenities including high-speed internet and cable included in rent, access to a clubhouse, resort and lap pools, splash pad, fitness stations, playgrounds, dog parks, walking and biking trails, Zen garden, and more! Conveniently located near schools, shopping, dining, and major highways. Available for long-term lease. Pet-friendly (fees apply).
Listing Agent
BHHS Florida Properties Group License #3553599 Listed on: 07/16/2025

Home Details
Home Type
- Single Family
Est. Annual Taxes
- $10,287
Year Built
- Built in 2018
Lot Details
- 7,841 Sq Ft Lot
- Property fronts a county road
- Privacy Fence
- Vinyl Fence
- Back Yard Fenced
Parking
- 3 Car Garage
- Garage Door Opener
Interior Spaces
- 2,828 Sq Ft Home
- 1-Story Property
- Open Floorplan
- Ceiling Fan
- Entrance Foyer
- Screened Porch
Kitchen
- Breakfast Area or Nook
- Microwave
- Dishwasher
- Kitchen Island
Bedrooms and Bathrooms
- 4 Bedrooms
- Walk-In Closet
- Bathtub and Shower Combination in Primary Bathroom
Laundry
- Dryer
- Washer
Utilities
- Central Heating and Cooling System
- Cable TV Available
Listing and Financial Details
- Property Available on 7/15/25
- Tenant pays for electricity, grounds care, hot water, HVAC maintenance, insurance, janitorial service, pest control, repairs, security, sewer, telephone, water
- The owner pays for association fees, cable TV
- Rent includes cable TV, internet, management
- 12 Month Lease Term: Yes
- Assessor Parcel Number 35-26-20-0090-00000-1600
Community Details
Overview
- Property has a Home Owners Association
- Association fees include cable TV, internet
- Https://Unionpark.Metroplaces.Com/ Association
Recreation
- Community Playground
- Fitness Center
- Community Pool
- Park
- Dog Park
Security
- Gated Community
Map
About the Listing Agent

Born in the sunny state of Florida and raised on the picturesque shores of Long Island, they call me Sunshine because I bring a bright and positive outlook to every real estate venture. As an accomplished accountant, I offer a unique advantage to my clients, particularly those in the commercial and business sectors. My financial expertise allows me to provide invaluable insights and guidance for clients looking to make strategic real estate investments.
With a passion for helping
Debbie's Other Listings
Source: Hernando County Association of REALTORS®
MLS Number: 2254639
APN: 35-26-20-0090-00000-1600
- 32101 Goddard Dr
- 1396 Fort Cobb Terrace
- 1476 Fort Cobb Terrace
- 1435 Montgomery Bell Rd
- 1570 Ludington Ave
- 1022 Montgomery Bell Rd
- 1571 Montgomery Bell Rd
- 1596 Ludington Ave
- 32385 Bannack Ln
- 1398 Crescent Hoop Way
- 1382 Crescent Hoop Way
- 32668 Abby Lax Ln
- 32721 Brooks Hawk Ln
- 1653 Ludington Ave
- 1669 Ludington Ave
- 1044 Manzanar Place
- 1523 Glen Grove Loop
- 32699 Dashel Palm Ln
- 32825 Sand Creek Dr
- 31940 Stillmeadow Dr
- 32847 Pez Landing Ln
- 32895 Pez Landing Ln
- 10701 New Morning Dr
- 1631 Hubbell Rd
- 1615 Hubbell Rd
- 32976 Pez Landing Ln
- 1404 Colt Creek Place
- 1668 Hubbell Rd
- 1387 Colt Creek Place
- 1698 Hubbell Rd
- 32997 Kaloko Rd
- 1207 Meadow Pointe Blvd
- 10815 Windswept Garden Way
- 19257 Old Spanish Rd
- 33326 Mandrake Rd
- 1409 Greely Ct
- 31333 Heatherstone Dr
- 10874 Breaking Rocks Dr
- 19339 Paddock View Dr
- 20221 Still Wind Dr
