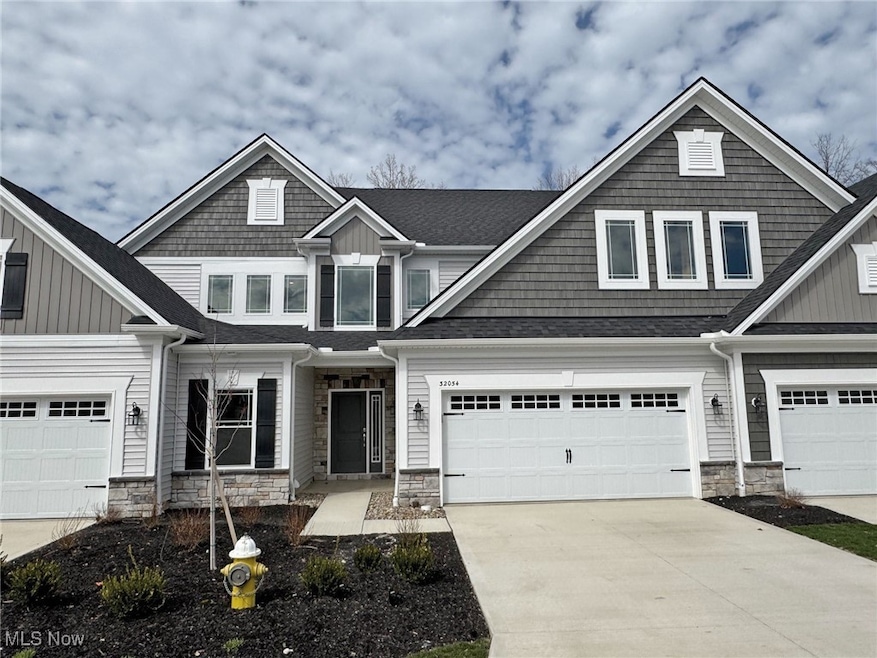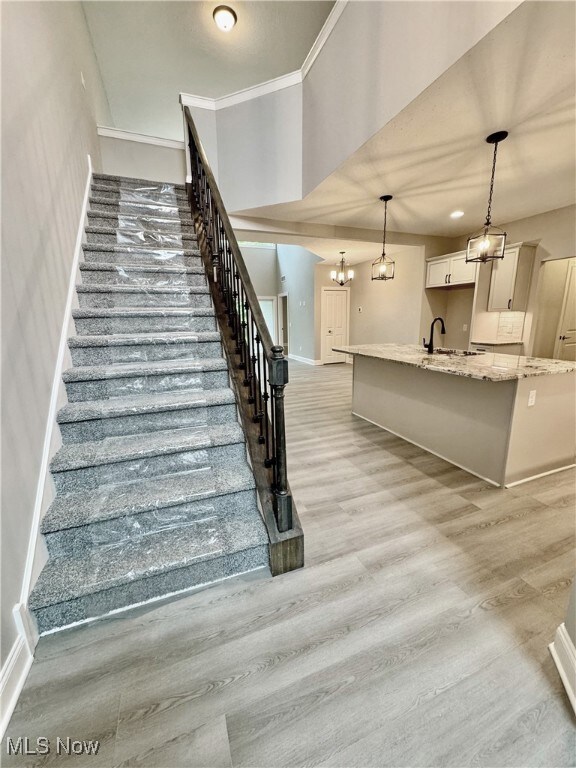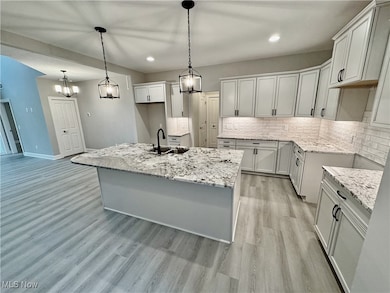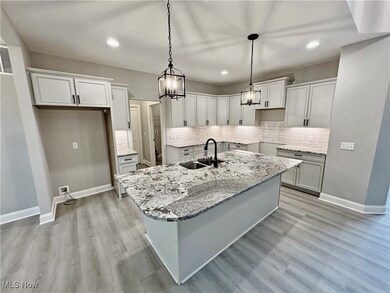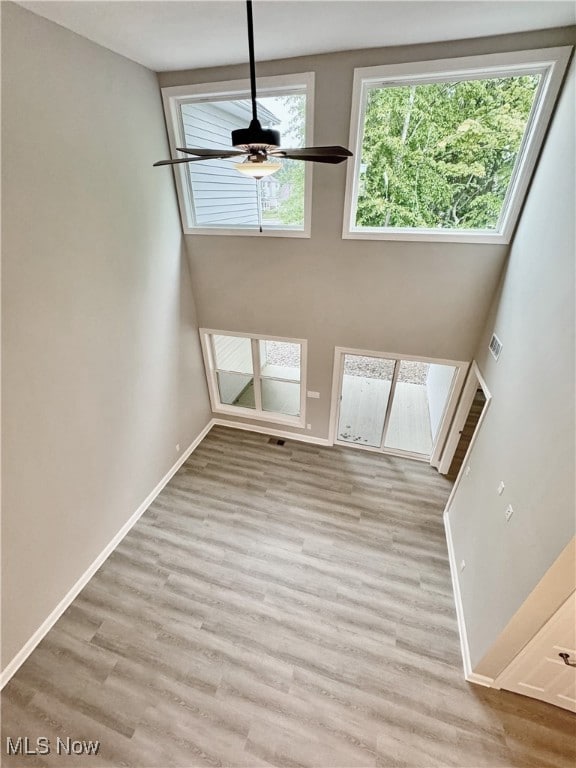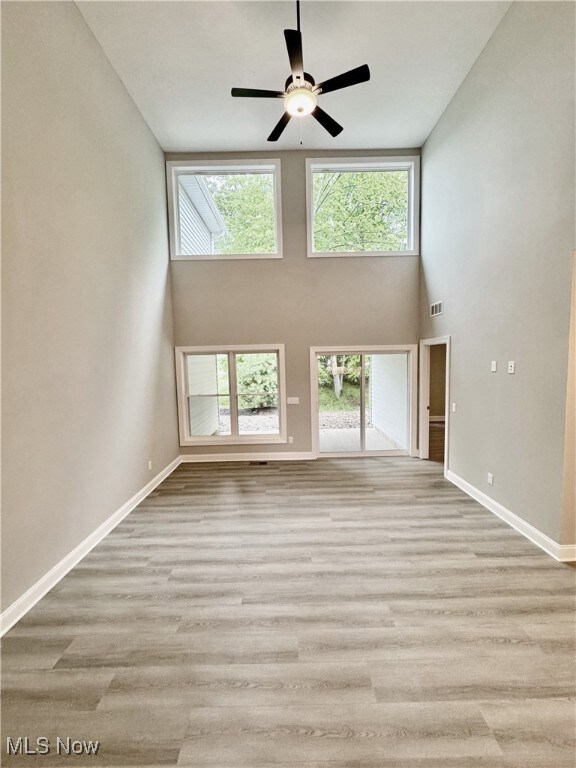32054 Tuscan Ln Unit L-2 Avon Lake, OH 44012
Estimated payment $3,808/month
Highlights
- New Construction
- Open Floorplan
- Granite Countertops
- Active Adult
- High Ceiling
- Covered Patio or Porch
About This Home
The Capri by Parkview Custom Homes. 3 Bedroom 2.5 Bath - 2,438 Sq Ft. First Floor Master living with a 2 car attached garage. This home has many upgrades that include luxury vinyl plank floors throughout most of the first floor, large eat in kitchen with an oversized island with granite countertops, tile backsplash and breakfast nook. Large 2 story great room with lots of windows! The 1st floor Primary Bedroom is large enough for a king size bed and includes walk in closet and upgraded bath with a tile shower and double vanities with marble tops. Great Room opens to a beautiful Covered Patio on a private setting. The second floor has 2 large bedrooms, full bath, large loft area and walk in attic storage. Lawn Sprinkler system on front yard. 2 Car attached Garage. Tuscan Village has walking trails and is in close proximity to shopping... Available for Immediate Occupancy!!!
Listing Agent
Parkview Homes Realty, LLC. Brokerage Email: 440-238-9440, ryanpuzzitiello@parkviewhomes.com License #2012003150 Listed on: 07/07/2025
Property Details
Home Type
- Condominium
Year Built
- Built in 2025 | New Construction
HOA Fees
Parking
- 2 Car Attached Garage
- Front Facing Garage
- Garage Door Opener
Home Design
- Cluster Home
- Entry on the 1st floor
- Fiberglass Roof
- Asphalt Roof
- Vinyl Siding
- Stone Veneer
Interior Spaces
- 2,438 Sq Ft Home
- 2-Story Property
- Open Floorplan
- High Ceiling
- Entrance Foyer
- Storage
- Laundry in unit
Kitchen
- Eat-In Kitchen
- Range
- Microwave
- Dishwasher
- Kitchen Island
- Granite Countertops
- Disposal
Bedrooms and Bathrooms
- 3 Bedrooms | 1 Main Level Bedroom
- Walk-In Closet
- 2.5 Bathrooms
Home Security
Utilities
- Forced Air Heating and Cooling System
- Heating System Uses Gas
Additional Features
- Covered Patio or Porch
- South Facing Home
Listing and Financial Details
- Home warranty included in the sale of the property
- Assessor Parcel Number 04-00-030-720-051
Community Details
Overview
- Active Adult
- Association fees include management, common area maintenance, insurance, ground maintenance, maintenance structure, snow removal, water
- Tuscan Village Association
- Tuscan Village Subdivision
Security
- Carbon Monoxide Detectors
Map
Home Values in the Area
Average Home Value in this Area
Property History
| Date | Event | Price | List to Sale | Price per Sq Ft |
|---|---|---|---|---|
| 07/07/2025 07/07/25 | For Sale | $516,968 | -- | $212 / Sq Ft |
Source: MLS Now
MLS Number: 5137501
- The Capri Plan at Tuscan Village
- The Emilia Plan at Tuscan Village
- 32080 Tuscan Ln Unit M-2
- 32008 Tuscan Ln
- 366 Long Pointe Dr
- 531 Port Side Dr
- 502 Port Side Dr
- 510 Port Side Dr
- 505 Port Side Dr
- 522 S Port Dr
- 283 Lear Rd
- 32000 Liberty Rose Dr
- 191 Norman Ave
- 32078 Willow Cir
- 0 Lear Rd Unit 5155467
- 401 Bounty Way Unit 232
- 544 Port Side Dr
- 561 Monticello Dr
- 239 S Point Dr
- 0 Norman Ave
- 174 Lakewood Dr
- 31866 Hazelwood Ln
- 32530 Lake Rd
- 610 Hampshire Blvd
- 30360 Clemens Rd
- 28838 Lake Rd
- 1390 Cedarwood Dr Unit 1390 Cedarwood Dr Unit D1
- 1480 Cedarwood Dr Unit 21D
- 1660 Cedarwood Dr Unit 339
- 1597 Cedarwood Dr Unit F
- 1630 Crossings Pkwy
- 1675 Cedarwood Dr Unit L
- 2230 Nagel Rd
- 36550 Chester Rd
- 1500 Westford Cir
- 2340 Nagel Rd
- 1334 Patti Park
- 38 Ashbourne Dr
- 1489 Bassett Rd
- 1575 Hunters Chase Dr
