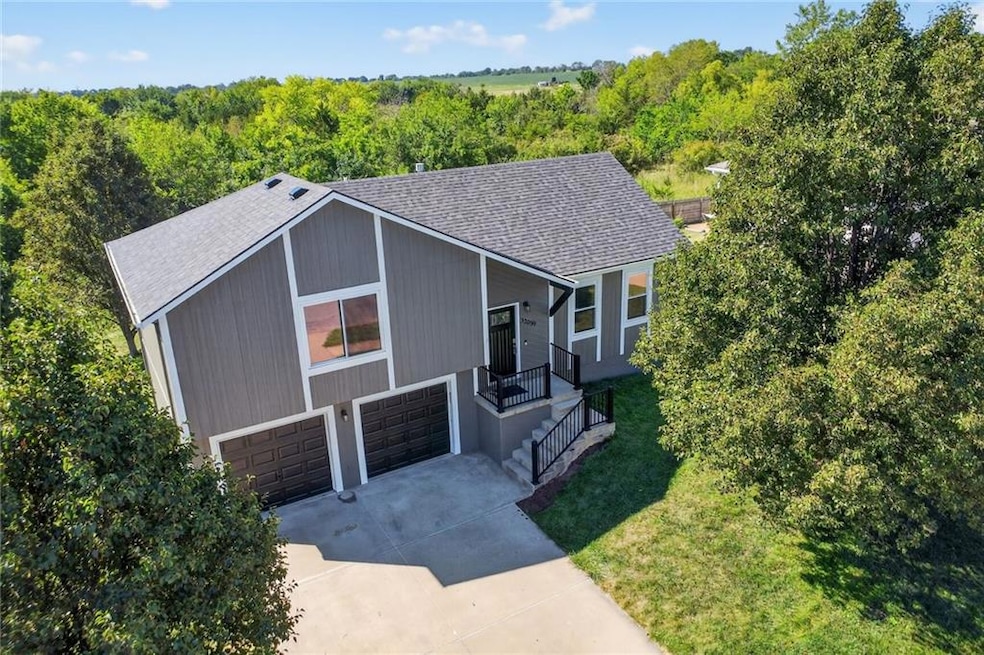
32059 W 172nd St Gardner, KS 66030
Gardner-Edgerton NeighborhoodEstimated payment $2,085/month
Highlights
- Hot Property
- Traditional Architecture
- 2 Car Attached Garage
- Deck
- No HOA
- Double Vanity
About This Home
**Beautifully Updated Home in a Prime Location!**
Move right in and enjoy this well-maintained home nestled in a sought-after subdivision, just minutes from top-rated schools and with easy highway access for a quick commute. Backing to peaceful green space, the private backyard is perfect for relaxing, entertaining, or playtime.
Inside, you’ll find fresh updates throughout, including new flooring, new interior and exterior paint, and a brand-new roof. Energy-efficient Low-E Champion windows add comfort and value throughout the home. The spacious Great Room welcomes you with soaring vaulted ceilings and a cozy fireplace, while the open kitchen and dining area make everyday living and entertaining a breeze.
The primary suite offers a private retreat with a double vanity, shower, and a full wall of closet space. Two additional generously sized bedrooms complete the main level. The finished lower level provides a versatile family room, office, or playroom with direct walkout access to the backyard.
A large two-car garage adds extra convenience and storage. With its move-in ready updates, desirable neighborhood setting, and unbeatable location, this home is a rare find!
Listing Agent
KW Diamond Partners Brokerage Phone: 913-707-7241 License #BR00219819 Listed on: 08/23/2025

Home Details
Home Type
- Single Family
Est. Annual Taxes
- $3,762
Year Built
- Built in 2007
Lot Details
- 8,721 Sq Ft Lot
- Side Green Space
- Paved or Partially Paved Lot
Parking
- 2 Car Attached Garage
- Front Facing Garage
Home Design
- Traditional Architecture
- Split Level Home
- Frame Construction
- Composition Roof
Interior Spaces
- Ceiling Fan
- Family Room
- Living Room with Fireplace
- Combination Kitchen and Dining Room
- Finished Basement
- Laundry in Basement
Kitchen
- Built-In Electric Oven
- Dishwasher
Flooring
- Carpet
- Vinyl
Bedrooms and Bathrooms
- 3 Bedrooms
- 2 Full Bathrooms
- Double Vanity
- Bathtub with Shower
Schools
- Madison Elementary School
- Gardner Edgerton High School
Additional Features
- Deck
- Forced Air Heating and Cooling System
Community Details
- No Home Owners Association
- St. Johns Highlands Subdivision, Nassau/Cayman Floorplan
Listing and Financial Details
- Exclusions: doorbell,sec system
- Assessor Parcel Number CP82400000 0006
- $0 special tax assessment
Map
Home Values in the Area
Average Home Value in this Area
Tax History
| Year | Tax Paid | Tax Assessment Tax Assessment Total Assessment is a certain percentage of the fair market value that is determined by local assessors to be the total taxable value of land and additions on the property. | Land | Improvement |
|---|---|---|---|---|
| 2024 | $3,762 | $30,958 | $7,416 | $23,542 |
| 2023 | $3,858 | $30,739 | $6,448 | $24,291 |
| 2022 | $3,695 | $29,107 | $5,372 | $23,735 |
| 2021 | $3,695 | $25,565 | $4,883 | $20,682 |
| 2020 | $3,222 | $23,759 | $4,437 | $19,322 |
| 2019 | $3,085 | $23,092 | $3,861 | $19,231 |
| 2018 | $2,755 | $22,759 | $3,861 | $18,898 |
| 2017 | $2,747 | $20,343 | $3,360 | $16,983 |
| 2016 | $2,570 | $18,906 | $3,360 | $15,546 |
| 2015 | $2,405 | $17,997 | $3,360 | $14,637 |
| 2013 | -- | $16,755 | $3,872 | $12,883 |
Property History
| Date | Event | Price | Change | Sq Ft Price |
|---|---|---|---|---|
| 08/23/2025 08/23/25 | For Sale | $325,000 | -- | $248 / Sq Ft |
Purchase History
| Date | Type | Sale Price | Title Company |
|---|---|---|---|
| Warranty Deed | -- | Chicago Title Ins Co | |
| Warranty Deed | -- | Midwest Title Co Inc | |
| Warranty Deed | -- | Midwest Title Co Inc |
Mortgage History
| Date | Status | Loan Amount | Loan Type |
|---|---|---|---|
| Open | $152,101 | VA | |
| Previous Owner | $115,300 | New Conventional |
Similar Homes in Gardner, KS
Source: Heartland MLS
MLS Number: 2570380
APN: CP82400000-0006
- 17194 S Baxter St
- 0 Pratt St
- 31917 W 170th Terrace
- 31812 W 172nd St
- 32109 W 170th Terrace
- 17141 Jessica St
- 32142 W 170th Terrace
- 31723 W 170th Terrace
- 31904 W 175th St
- 31715 W 170th Terrace
- 31699 W 170th Terrace
- 31652 W 174th St
- 32615 W 171st St
- 32626 W 171st St
- 17470 S Walter St
- 31241 W 172nd Terrace
- 32473 W 168th Ct
- 32521 W 168th Place
- 32471 W 167th Ct
- 32502 W 168th Place
- 589 S Meadowbrook St
- 18424 Ash St
- 536 N Cedar St
- 30125 W 187th St
- 1000 Wildcat Run
- 804 S Sumac St
- 16498 Evergreen St
- 705 S Evergreen St
- 769 S Evergreen St
- 803 S Hemlock St
- 312 Ghost Creek Ln
- 25901 W 178th St
- 25917 W 142nd Ct
- 258 N Ferrel St
- 1938 W Surrey St
- 1110 W Virginia Ln
- 275 S Parker St
- 1558 W Mulberry St
- 18851 W 153rd Ct
- 316 W Park St






