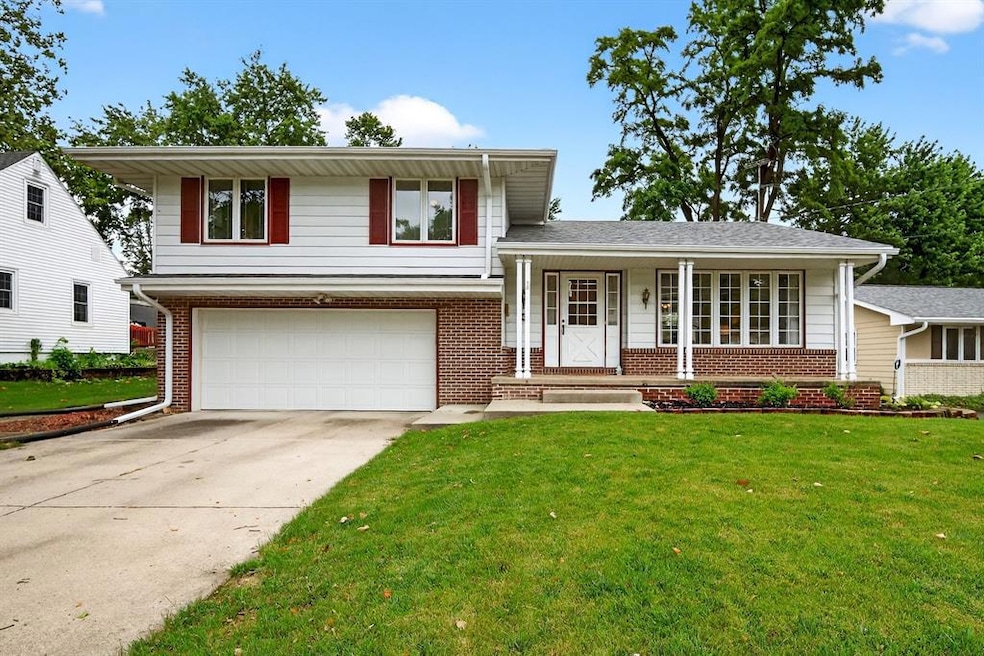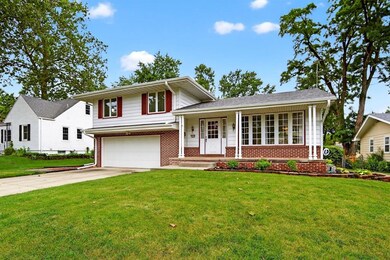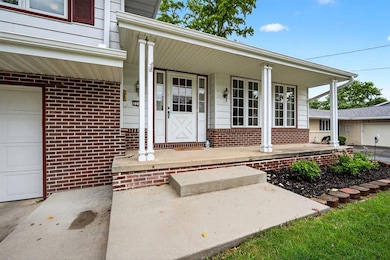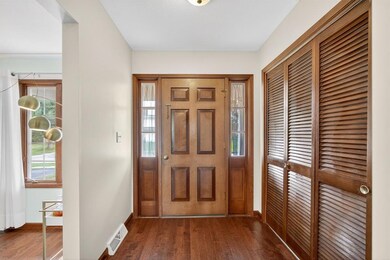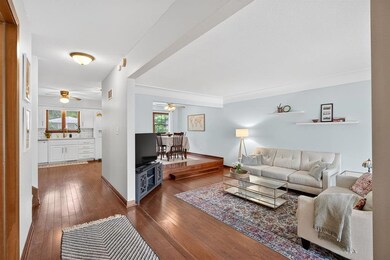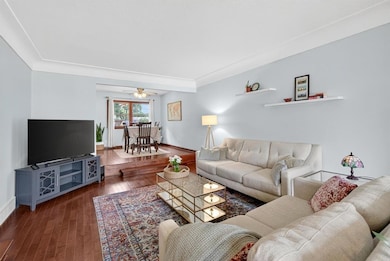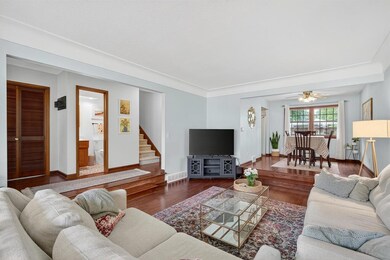
3206 48th St Des Moines, IA 50310
Beaverdale NeighborhoodEstimated payment $2,308/month
Highlights
- Traditional Architecture
- No HOA
- Patio
- Wood Flooring
- Formal Dining Room
- Forced Air Heating and Cooling System
About This Home
This expansive and beautifully updated home offers the perfect blend of space, charm, and location. Just steps from local shops, restaurants, and the vibrant Beaverdale summer farmers' market, you'll love being part of this tight-knit, walkable community. Outside a charming front porch greets you, inside you'll find hardwood floors throughout the main level including the cozy sunken living room. A sun-filled formal dining room flows seamlessly into the updated kitchen, featuring crisp white cabinetry and quartz countertops, ideal for entertaining or everyday living. Upstairs, you'll find two generously sized bedrooms and a full bathroom, along with a private primary suite that boasts a spacious walk-in closet. On the lower level, a cozy second living area opens directly to the fully fenced backyard, where two open patios with wood pergolas offer the perfect spot to unwind or host guests. The two-car attached garage adds plenty of storage, and the large unfinished basement offers endless possibilities for added living space. Don't miss this rare opportunity to own a home with this much space in such a desirable Beaverdale location! All information obtained from seller and public records.
Home Details
Home Type
- Single Family
Est. Annual Taxes
- $5,820
Year Built
- Built in 1965
Lot Details
- 9,313 Sq Ft Lot
- Property is Fully Fenced
- Chain Link Fence
- Property is zoned N3A
Home Design
- Traditional Architecture
- Split Level Home
- Block Foundation
- Asphalt Shingled Roof
- Metal Siding
Interior Spaces
- 1,767 Sq Ft Home
- Family Room Downstairs
- Formal Dining Room
Kitchen
- Stove
- <<microwave>>
- Dishwasher
Flooring
- Wood
- Carpet
- Tile
Bedrooms and Bathrooms
- 3 Bedrooms
Laundry
- Dryer
- Washer
Parking
- 2 Car Attached Garage
- Driveway
Additional Features
- Patio
- Forced Air Heating and Cooling System
Community Details
- No Home Owners Association
Listing and Financial Details
- Assessor Parcel Number 10005682025000
Map
Home Values in the Area
Average Home Value in this Area
Tax History
| Year | Tax Paid | Tax Assessment Tax Assessment Total Assessment is a certain percentage of the fair market value that is determined by local assessors to be the total taxable value of land and additions on the property. | Land | Improvement |
|---|---|---|---|---|
| 2024 | $5,286 | $278,500 | $48,900 | $229,600 |
| 2023 | $5,280 | $268,700 | $48,900 | $219,800 |
| 2022 | $5,240 | $224,000 | $42,500 | $181,500 |
| 2021 | $5,146 | $224,000 | $42,500 | $181,500 |
| 2020 | $5,346 | $206,200 | $39,100 | $167,100 |
| 2019 | $4,864 | $206,200 | $39,100 | $167,100 |
| 2018 | $4,584 | $181,000 | $34,000 | $147,000 |
| 2017 | $4,280 | $181,000 | $34,000 | $147,000 |
| 2016 | $4,166 | $166,800 | $31,000 | $135,800 |
| 2015 | $4,166 | $166,800 | $31,000 | $135,800 |
| 2014 | $3,798 | $157,200 | $28,700 | $128,500 |
Property History
| Date | Event | Price | Change | Sq Ft Price |
|---|---|---|---|---|
| 07/01/2025 07/01/25 | Pending | -- | -- | -- |
| 06/26/2025 06/26/25 | For Sale | $330,000 | +71.9% | $187 / Sq Ft |
| 09/05/2017 09/05/17 | Sold | $192,000 | 0.0% | $109 / Sq Ft |
| 08/29/2017 08/29/17 | Pending | -- | -- | -- |
| 07/28/2017 07/28/17 | For Sale | $192,000 | -- | $109 / Sq Ft |
Purchase History
| Date | Type | Sale Price | Title Company |
|---|---|---|---|
| Warranty Deed | -- | None Available | |
| Warranty Deed | $122,500 | -- |
Mortgage History
| Date | Status | Loan Amount | Loan Type |
|---|---|---|---|
| Open | $172,800 | New Conventional | |
| Previous Owner | $117,750 | New Conventional | |
| Previous Owner | $25,000 | Credit Line Revolving | |
| Previous Owner | $119,500 | New Conventional | |
| Previous Owner | $126,000 | Fannie Mae Freddie Mac | |
| Previous Owner | $104,500 | No Value Available |
Similar Homes in Des Moines, IA
Source: Des Moines Area Association of REALTORS®
MLS Number: 721118
APN: 100-05682025000
