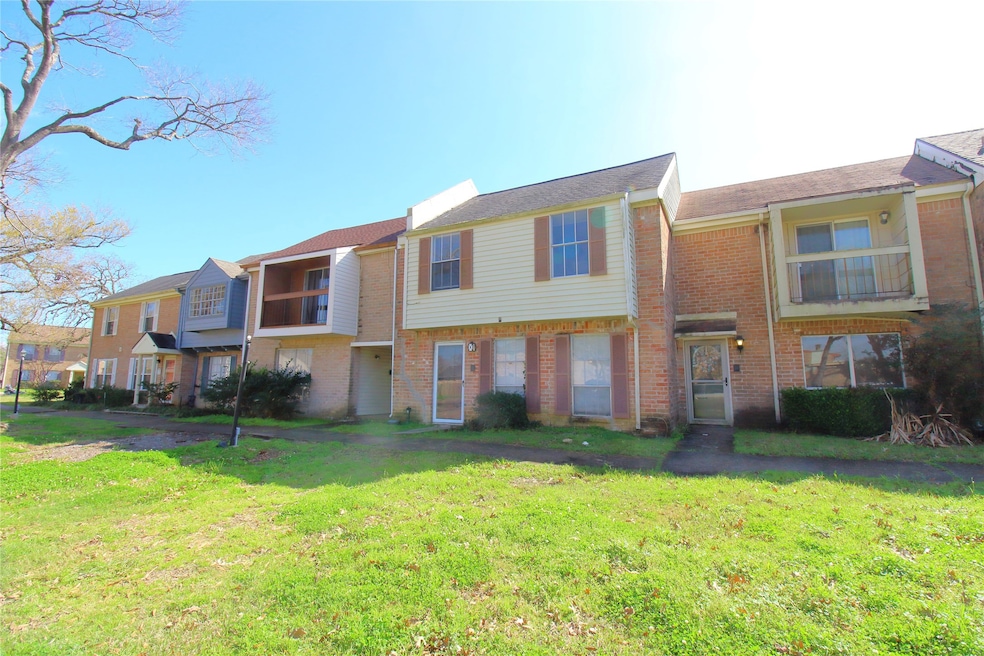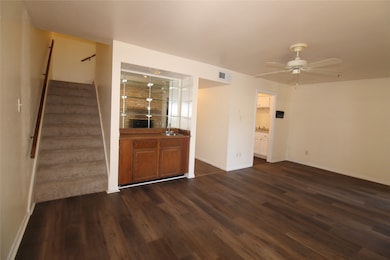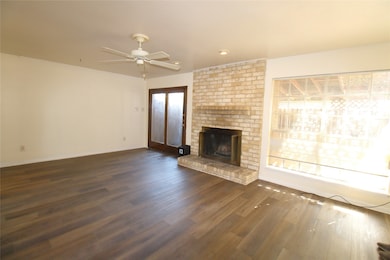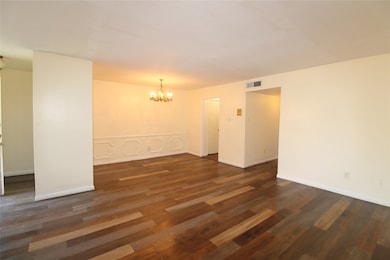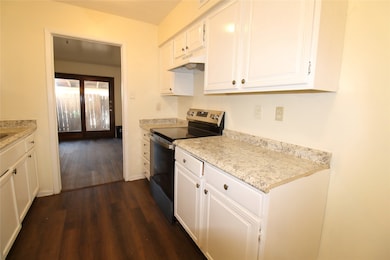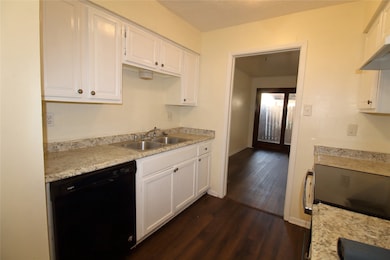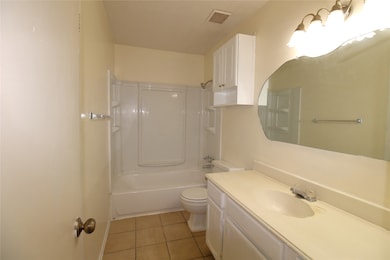3206 Briar Ct Unit 1 Baytown, TX 77521
3
Beds
2.5
Baths
2,104
Sq Ft
2,244
Sq Ft Lot
Highlights
- Traditional Architecture
- Home Office
- 2 Attached Carport Spaces
- Community Pool
- Living Room
- Central Heating and Cooling System
About This Home
Huge townhome ready for a new tenant! Over 2100 sf. Two living areas plus a dining room. Woodburning fireplace and wet bar in the living room. Washer and dryer connections. Three oversized bedrooms upstairs. Covered patio in the back. Great price for this much space!
Townhouse Details
Home Type
- Townhome
Est. Annual Taxes
- $3,891
Year Built
- Built in 1978
Lot Details
- 2,244 Sq Ft Lot
- Cleared Lot
Parking
- 2 Attached Carport Spaces
Home Design
- Traditional Architecture
Interior Spaces
- 2,104 Sq Ft Home
- 2-Story Property
- Ceiling Fan
- Gas Log Fireplace
- Living Room
- Dining Room
- Home Office
- Washer and Electric Dryer Hookup
Kitchen
- Oven
- Free-Standing Range
- Dishwasher
- Disposal
Flooring
- Carpet
- Vinyl
Bedrooms and Bathrooms
- 3 Bedrooms
Schools
- Carver Elementary School
- Baytown Junior High School
- Lee High School
Utilities
- Central Heating and Cooling System
- No Utilities
Listing and Financial Details
- Property Available on 7/25/25
- 12 Month Lease Term
Community Details
Overview
- Shady Hill Villa Sec 01 Subdivision
Recreation
- Community Pool
Pet Policy
- No Pets Allowed
Map
Source: Houston Association of REALTORS®
MLS Number: 25484506
APN: 1081540010003
Nearby Homes
- 4803 Forest Ct
- 4713 Indian Trail Unit 4
- 4809 Forest Ct
- 3923 Hawaiian Ct
- 3914 Hawaiian Ct
- 3930 Hawaiian Ct
- 3951 Country Club Dr
- 5018 Glenhaven Dr
- 5020 Glenhaven Dr
- 5011 Arrowhead Dr
- 4030 Country Club Dr
- 4007 Dusky Goose Ln
- 0 Decker Dr
- 4046 Country Club Dr
- 2914 Canadian Goose Ln
- 3242 Specklebelly Dr
- 5002 Interlachen St
- 5108 Goose Creek Dr
- 2806 Specklebelly Dr
- 2830 Specklebelly Dr
- 3400 Shady Hill Dr
- 3300 Rollingbrook Dr
- 5111 Ashwood Dr Unit Casita
- 5111 Ashwood Dr Unit Main House
- 3717 Emmett Hutto Blvd
- 3107 Woodstone Dr
- 4601 Quail Hollow Dr
- 4601 Village Ln
- 2800 W Baker Rd
- 2200 W Baker Rd
- 1700 Rollingbrook Dr
- 2100 W Baker Rd
- 925 Northwood Dr
- 3403 Garth Rd
- 1000 N Northwood St
- 4001 Redell Rd
- 3201 Garth Rd
- 3402 Pecan Grove Dr
- 1601 Garth Rd
- 1305 Memorial Dr Unit 32
