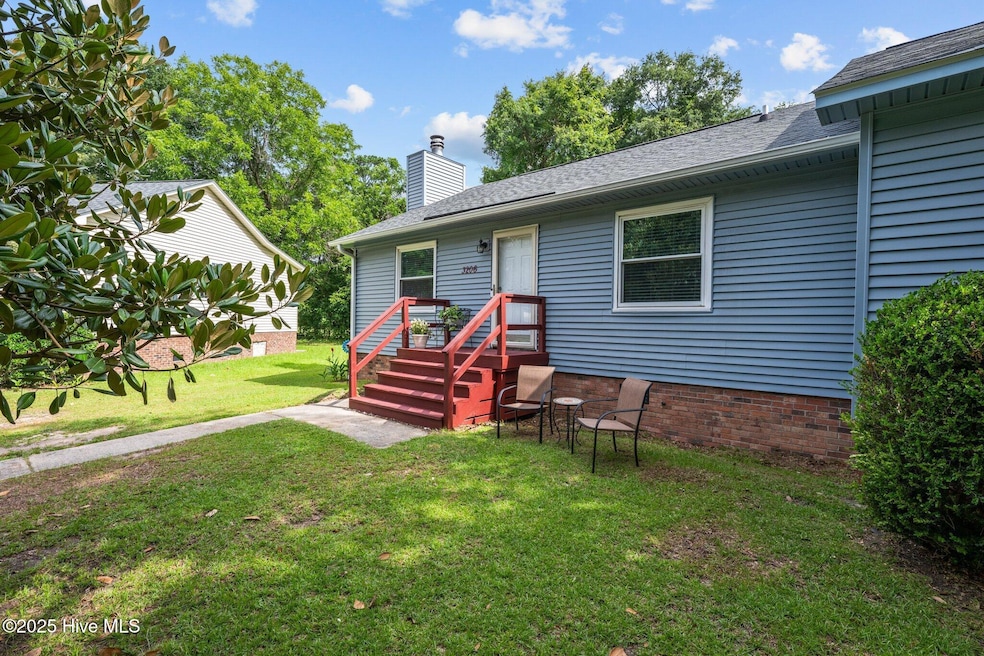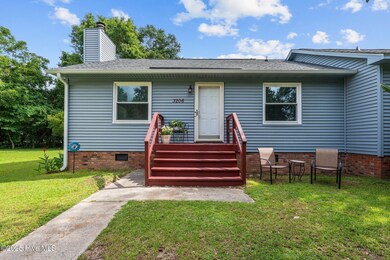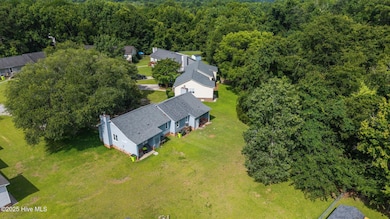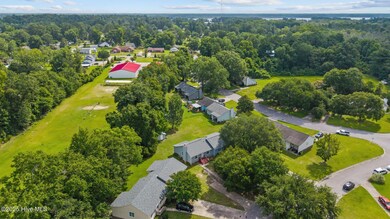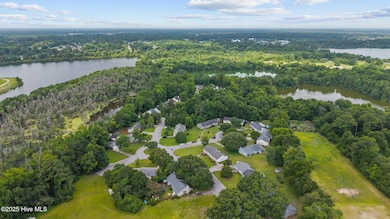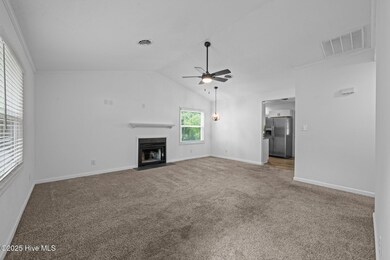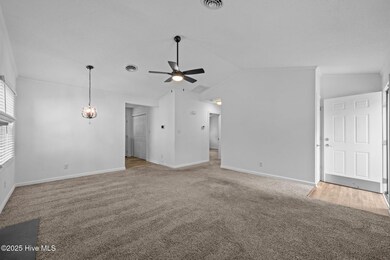
3206 Deer Path Cir New Bern, NC 28560
Highlights
- 1 Fireplace
- Porch
- Shed
- No HOA
- Patio
- Luxury Vinyl Plank Tile Flooring
About This Home
As of July 2025Welcome to easy living just minutes from the heart of downtown New Bern! This home is perfect for first-time homebuyers and for those looking to downsize. With no HOA or short-term rental restrictions, this property is also an excellent investment opportunity! An open-concept layout with vaulted ceilings allows for plenty of natural light, giving the space a bright and welcoming feel from sunrise to sunset. The kitchen is functional and stylish with granite countertops, a new backsplash, and stainless-steel appliances. The full bathroom is accessible from both the hallway and the spacious primary bedroom. You'll also find a sizable walk-in closet in the primary bedroom, offering plenty of storage.You'll love the large backyard and the shed with new metal roof adds extra practicality. Additional recent upgrades include new windows (2024), gutters (2024), HVAC (2019), water heater (2019), roof (2019), and blinds throughout (2023). Close proximity to CarolinaEast, Cherry Point, historic downtown New Bern, and the Crystal Coast-- call today for your private showing!
Townhouse Details
Home Type
- Townhome
Est. Annual Taxes
- $1,000
Year Built
- Built in 1984
Lot Details
- 8,015 Sq Ft Lot
Home Design
- Wood Frame Construction
- Shingle Roof
- Vinyl Siding
- Stick Built Home
Interior Spaces
- 923 Sq Ft Home
- 1-Story Property
- Ceiling Fan
- 1 Fireplace
- Blinds
- Combination Dining and Living Room
- Crawl Space
- Washer and Dryer Hookup
Flooring
- Carpet
- Luxury Vinyl Plank Tile
Bedrooms and Bathrooms
- 2 Bedrooms
- 1 Full Bathroom
Parking
- 2 Parking Spaces
- Off-Street Parking
Outdoor Features
- Patio
- Shed
- Porch
Schools
- Oaks Road Elementary School
- H. J. Macdonald Middle School
- New Bern High School
Utilities
- Heat Pump System
- Electric Water Heater
- Municipal Trash
Community Details
- No Home Owners Association
- Trappers Creek Subdivision
Listing and Financial Details
- Assessor Parcel Number 8-033-1-016-B
Ownership History
Purchase Details
Purchase Details
Home Financials for this Owner
Home Financials are based on the most recent Mortgage that was taken out on this home.Purchase Details
Similar Homes in New Bern, NC
Home Values in the Area
Average Home Value in this Area
Purchase History
| Date | Type | Sale Price | Title Company |
|---|---|---|---|
| Warranty Deed | -- | -- | |
| Warranty Deed | $90,000 | -- | |
| Deed | -- | -- |
Mortgage History
| Date | Status | Loan Amount | Loan Type |
|---|---|---|---|
| Previous Owner | $81,000 | No Value Available |
Property History
| Date | Event | Price | Change | Sq Ft Price |
|---|---|---|---|---|
| 07/21/2025 07/21/25 | Sold | $142,500 | -5.0% | $154 / Sq Ft |
| 07/08/2025 07/08/25 | Pending | -- | -- | -- |
| 07/03/2025 07/03/25 | For Sale | $150,000 | -8.5% | $163 / Sq Ft |
| 06/12/2025 06/12/25 | Price Changed | $163,900 | -0.6% | $182 / Sq Ft |
| 05/16/2025 05/16/25 | Price Changed | $164,850 | 0.0% | $183 / Sq Ft |
| 05/03/2025 05/03/25 | Price Changed | $164,900 | +9.9% | $183 / Sq Ft |
| 04/14/2025 04/14/25 | For Sale | $149,999 | -- | $167 / Sq Ft |
Tax History Compared to Growth
Tax History
| Year | Tax Paid | Tax Assessment Tax Assessment Total Assessment is a certain percentage of the fair market value that is determined by local assessors to be the total taxable value of land and additions on the property. | Land | Improvement |
|---|---|---|---|---|
| 2024 | $1,000 | $111,210 | $15,000 | $96,210 |
| 2023 | $977 | $111,210 | $15,000 | $96,210 |
| 2022 | $594 | $51,280 | $6,000 | $45,280 |
| 2021 | $594 | $51,280 | $6,000 | $45,280 |
| 2020 | $589 | $51,280 | $6,000 | $45,280 |
| 2019 | $589 | $51,280 | $6,000 | $45,280 |
| 2018 | $548 | $51,280 | $6,000 | $45,280 |
| 2017 | $548 | $51,280 | $6,000 | $45,280 |
| 2016 | $548 | $57,800 | $6,000 | $51,800 |
| 2015 | $543 | $57,800 | $6,000 | $51,800 |
| 2014 | $543 | $57,800 | $6,000 | $51,800 |
Agents Affiliated with this Home
-
Jessica Conard
J
Seller's Agent in 2025
Jessica Conard
NorthGroup
(919) 618-1562
18 in this area
20 Total Sales
-
Ellen Holmes Steeves-LeBlanc

Seller's Agent in 2025
Ellen Holmes Steeves-LeBlanc
Brass Lantern Realty
(910) 376-0058
28 in this area
202 Total Sales
-
Cassie Digby

Buyer's Agent in 2025
Cassie Digby
Keller Williams Realty
(336) 202-1125
36 in this area
120 Total Sales
Map
Source: Hive MLS
MLS Number: 100517331
APN: 8-033-1-016-B
- 229 Trappers Trail
- 105 N 1st Ave
- 113 N 1st Ave
- 204 Glenburnie Dr
- 207 S Glenburnie Rd
- 210 Glenburnie Dr
- 206 N 1st Ave
- 3513 Windy Trail
- 320 Glenburnie Dr
- 803 Windy Trail
- 708 Windy Trail
- 808 Windy Trail
- 210 Poplar St
- 2715 Oakland Ave
- 0 Jenny Lisa Ln
- 404 Daniels St
- 305 Rennys Creek Dr
- 1501 Helen Ave
- 1817 Asheville St
- 1508 Beaufort St
