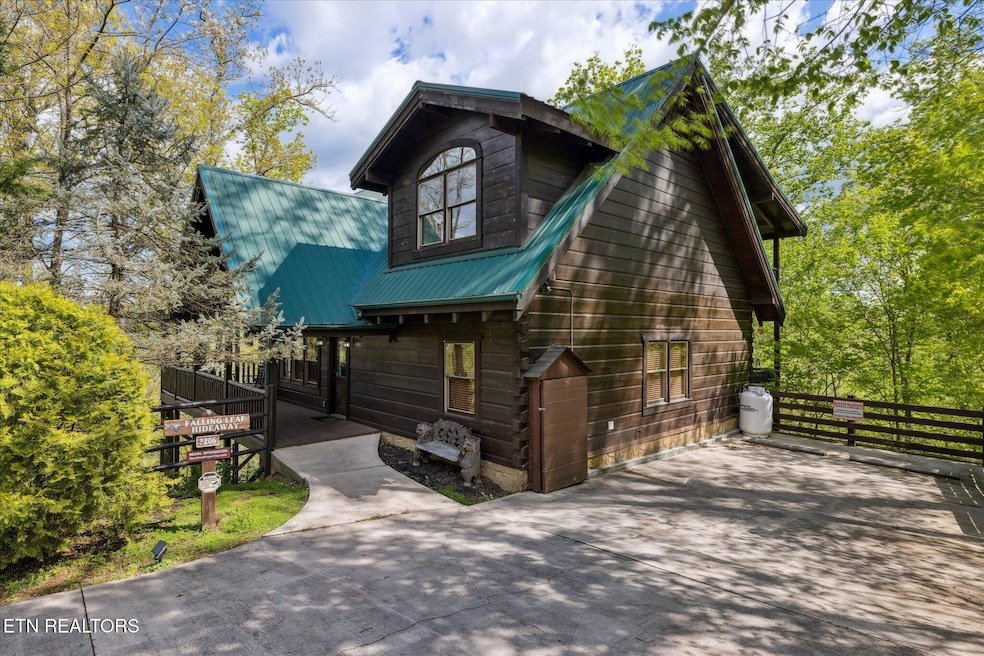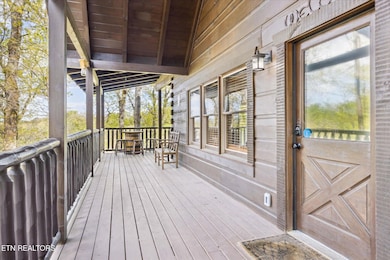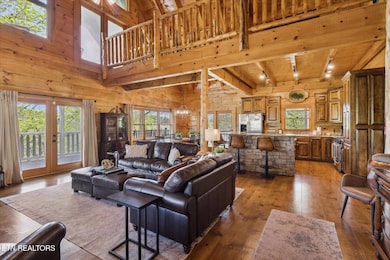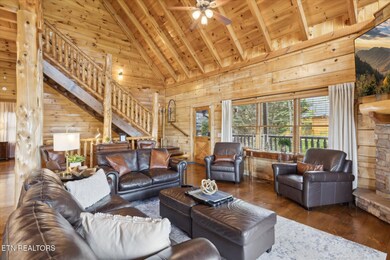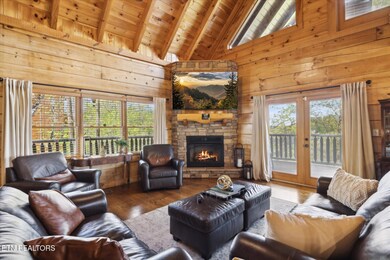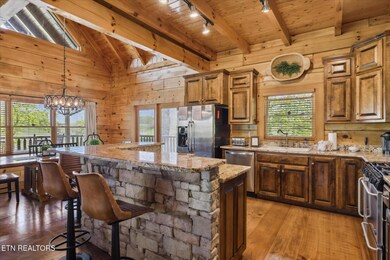3206 Falling Leaf Way Pigeon Forge, TN 37863
Estimated payment $7,071/month
Highlights
- Spa
- Mountain View
- Private Lot
- Catons Chapel Elementary School Rated A-
- Deck
- Wooded Lot
About This Home
Custom 4BR/4BA Luxury Cabin in Alpine Mountain Village - 3,194 Sq Ft, Theater, Game Room, Fire Pit & More! This is not your average cabin—originally built as a custom second home, this beautifully maintained 4-bedroom, 4-bath property offers 3,194 sq ft of well-designed living space across three levels, with generous storage, upscale finishes, and an unbeatable location just minutes from the Parkway in the heart of Pigeon Forge. Set in the desirable Alpine Mountain Village resort—with access to a large in-ground pool and picnic area—this turnkey home features wide-plank wood flooring, custom wood staircase, solid cabinetry, granite countertops, and smart design throughout. The open kitchen includes stainless steel appliances, a large island with extra seating, and flows into a spacious dining area surrounded by knotty pine walls and stunning log accents. A main-level master suite with full en suite bath offers easy accessibility, along with flat parking and zero steps to enter the home. The upper level features a loft with seating and a pool table, plus a large suite with fireplace and en suite bath. The lower level is built for entertainment with a private theater room (featuring new surround sound), arcade games, cornhole, and two additional bedrooms. You'll also find two sets of stackable washer/dryers—one on the main level and one downstairs for added convenience. Enjoy the outdoors on three levels of covered decking with rocking chairs, a hot tub (with new cover and new pumps), and a newly added fire pit. The propane tank services both the grill and the fire pit. Additional upgrades include: a new 80-gallon water heater, all new smart TVs, new lighting, and more. Whether you're looking for a luxurious mountain retreat or a high-performing short-term rental, this one-of-a-kind property combines rustic charm with modern comfort and thoughtful design. A true gem in the Smokies!
Home Details
Home Type
- Single Family
Est. Annual Taxes
- $3,829
Year Built
- Built in 2006
Lot Details
- 436 Sq Ft Lot
- Cul-De-Sac
- Private Lot
- Wooded Lot
HOA Fees
- $184 Monthly HOA Fees
Parking
- Assigned Parking
Home Design
- Log Cabin
- Wood Siding
- Log Siding
Interior Spaces
- 3,194 Sq Ft Home
- 3-Story Property
- Cathedral Ceiling
- Ceiling Fan
- 2 Fireplaces
- Gas Log Fireplace
- Stone Fireplace
- Insulated Windows
- Great Room
- Formal Dining Room
- Storage Room
- Mountain Views
- Finished Basement
- Recreation or Family Area in Basement
- Fire and Smoke Detector
Kitchen
- Eat-In Kitchen
- Self-Cleaning Oven
- Gas Cooktop
- Microwave
- Dishwasher
- Kitchen Island
- Disposal
Flooring
- Wood
- Tile
Bedrooms and Bathrooms
- 4 Bedrooms
- Primary Bedroom on Main
- 4 Full Bathrooms
Laundry
- Dryer
- Washer
Outdoor Features
- Spa
- Deck
- Covered Patio or Porch
- Outdoor Gas Grill
Utilities
- Forced Air Heating and Cooling System
- Heating System Uses Natural Gas
- Internet Available
Listing and Financial Details
- Assessor Parcel Number 083B D 001.00
Community Details
Overview
- Association fees include association insurance, some amenities
- Alpine Mtn. Village Ph 4 Subdivision
- Mandatory home owners association
Amenities
- Picnic Area
Recreation
- Community Pool
Map
Home Values in the Area
Average Home Value in this Area
Tax History
| Year | Tax Paid | Tax Assessment Tax Assessment Total Assessment is a certain percentage of the fair market value that is determined by local assessors to be the total taxable value of land and additions on the property. | Land | Improvement |
|---|---|---|---|---|
| 2025 | $768 | $232,720 | $26,400 | $206,320 |
| 2024 | $768 | $232,720 | $26,400 | $206,320 |
| 2023 | $768 | $232,720 | $0 | $0 |
| 2022 | $2,393 | $145,450 | $16,500 | $128,950 |
| 2021 | $2,393 | $145,450 | $16,500 | $128,950 |
| 2020 | $1,522 | $145,450 | $16,500 | $128,950 |
| 2019 | $1,522 | $73,875 | $9,625 | $64,250 |
| 2018 | $1,522 | $73,875 | $9,625 | $64,250 |
| 2017 | $1,522 | $73,875 | $9,625 | $64,250 |
| 2016 | $1,522 | $73,875 | $9,625 | $64,250 |
| 2015 | -- | $61,450 | $0 | $0 |
| 2014 | $1,125 | $61,461 | $0 | $0 |
Property History
| Date | Event | Price | List to Sale | Price per Sq Ft | Prior Sale |
|---|---|---|---|---|---|
| 09/10/2025 09/10/25 | Price Changed | $1,249,900 | -2.0% | $391 / Sq Ft | |
| 06/19/2025 06/19/25 | For Sale | $1,274,900 | +15.9% | $399 / Sq Ft | |
| 06/14/2022 06/14/22 | Off Market | $1,100,000 | -- | -- | |
| 03/16/2022 03/16/22 | Sold | $1,100,000 | +23.9% | $344 / Sq Ft | View Prior Sale |
| 02/15/2022 02/15/22 | Pending | -- | -- | -- | |
| 08/31/2021 08/31/21 | Off Market | $888,000 | -- | -- | |
| 06/01/2021 06/01/21 | Sold | $888,000 | +7.6% | $278 / Sq Ft | View Prior Sale |
| 04/30/2021 04/30/21 | Pending | -- | -- | -- | |
| 04/29/2021 04/29/21 | For Sale | $824,900 | +258.7% | $258 / Sq Ft | |
| 05/21/2017 05/21/17 | Off Market | $230,000 | -- | -- | |
| 02/20/2014 02/20/14 | Sold | $230,000 | -7.6% | $72 / Sq Ft | View Prior Sale |
| 12/31/2013 12/31/13 | Pending | -- | -- | -- | |
| 12/27/2013 12/27/13 | For Sale | $249,000 | -- | $78 / Sq Ft |
Purchase History
| Date | Type | Sale Price | Title Company |
|---|---|---|---|
| Warranty Deed | $1,225,000 | Tennessee Land Title | |
| Interfamily Deed Transfer | -- | Smoky Mountain Title Company | |
| Deed | $74,900 | -- | |
| Deed | $58,900 | -- |
Mortgage History
| Date | Status | Loan Amount | Loan Type |
|---|---|---|---|
| Open | $980,000 | New Conventional |
Source: East Tennessee REALTORS® MLS
MLS Number: 1305248
APN: 083B-D-001.00-108
- 318 Alpine Mountain Way
- 241 Alpine Mountain Way
- Lot 115 Alpine Mountain Way
- 3 Lots Alpine Mountain Way
- 123 & 124R Alpine Mountain Way
- 242 Alpine Mountain Way
- 2378 Alpine Village Way
- 2377 Alpine Village Way
- 2435 Cobbler Way
- 2395 Alpine Village Way
- 2310 Waterfall Way
- 170 Showplace Blvd
- 124 Plaza Dr Unit 2403
- 124 Plaza Dr Unit 1502
- 124 Plaza Dr Unit 1303
- 124 Plaza Dr Unit U1502
- 124 Plaza Dr Unit 1102
- 124 Plaza Dr Unit 3401
- 124 Plaza Dr Unit 3203
- 2036 Ridge Rd Unit 2
- 2420 Sylvan Glen Way
- 404 Henderson Chapel Rd
- 332 Meriwether Way
- 833 Plantation Dr
- 821 Plantation Dr
- 1023 Center View Rd
- 1150 Pinyon Cir Unit ID1266672P
- 528 Warbonnet Way Unit ID1022144P
- 532 Warbonnet Way Unit ID1022145P
- 3215 N River Rd Unit ID1266990P
- 306 White Cap Ln Unit A
- 306 White Cap Ln
- 2140 Battle Hill Rd Unit ID1367038P
- 2139 New Era Rd
- 1410 Hurley Dr Unit ID1266209P
- 1410 Hurley Dr Unit ID1266207P
- 770 Marshall Acres St
- 867 Lloyd Huskey Rd
- 741 Golf View Blvd Unit ID1266617P
- 741 Golf View Blvd Unit ID1266614P
