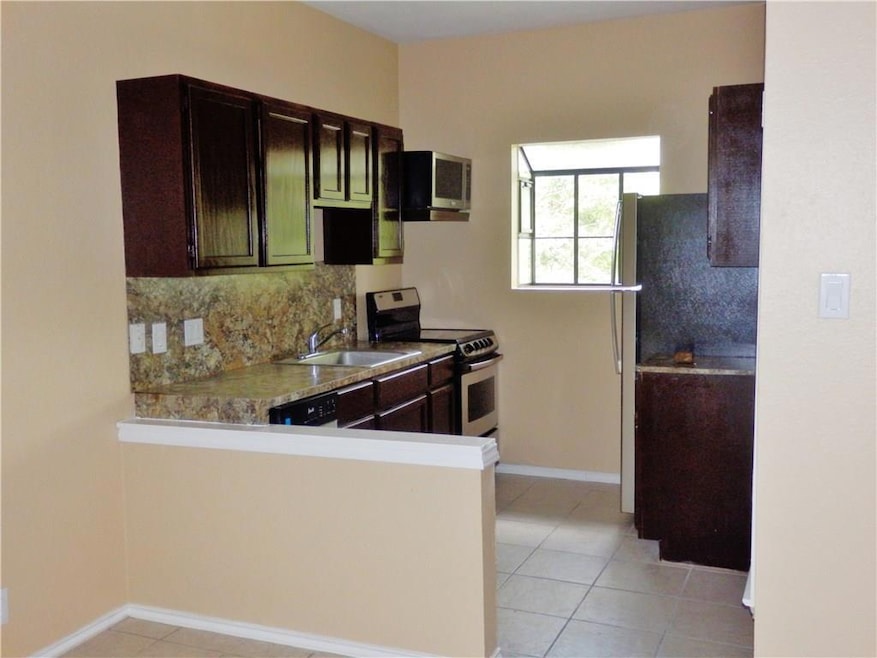3206 King St Unit 208 Austin, TX 78705
Heritage NeighborhoodHighlights
- North Carolina Healthy Built Homes
- Mature Trees
- No Interior Steps
- Bryker Woods Elementary School Rated A-
- Main Floor Primary Bedroom
- Tile Flooring
About This Home
PRE-LEASING FOR AUGUST 2026! Completely remodeled! All tile flooring thru-out. New built-in stainless steel microwave. New SS smooth top stove/oven. New SS refrigerator. Recent SS dishwasher. New granite look Formica. New kitchen & bath faucets. New gel stain on kitchen & bath cabinets. New cabinet hardware. New towel racks. New two-tone interior paint. Small, quiet complex away from the noise of Guadalupe St. Only 18 units in complex. Reserved, off-street parking. Water Wastewater Trash included. Community W/D
Listing Agent
Tower Realty Austin Brokerage Phone: (512) 478-9400 License #0803788 Listed on: 09/22/2025
Condo Details
Home Type
- Condominium
Year Built
- Built in 1980
Lot Details
- South Facing Home
- Mature Trees
Home Design
- Slab Foundation
- Composition Roof
- Masonry Siding
Interior Spaces
- 400 Sq Ft Home
- 1-Story Property
- Window Treatments
- Tile Flooring
Kitchen
- Oven
- Free-Standing Range
- Microwave
- Dishwasher
- Disposal
Bedrooms and Bathrooms
- 1 Primary Bedroom on Main
- 1 Full Bathroom
Home Security
Parking
- 1 Parking Space
- Outside Parking
- Off-Street Parking
- Assigned Parking
Schools
- Bryker Woods Elementary School
- O Henry Middle School
- Austin High School
Utilities
- Central Heating and Cooling System
- Electric Water Heater
- High Speed Internet
Additional Features
- No Interior Steps
- North Carolina Healthy Built Homes
Listing and Financial Details
- Security Deposit $1,250
- Tenant pays for all utilities
- 12 Month Lease Term
- $100 Application Fee
- Assessor Parcel Number 02180315070021
Community Details
Overview
- Property has a Home Owners Association
- 18 Units
- Shadowtree Condo Subdivision
- Property managed by Tower Realty
Pet Policy
- Pets allowed on a case-by-case basis
- Pet Deposit $150
Security
- Fire and Smoke Detector
Map
Property History
| Date | Event | Price | List to Sale | Price per Sq Ft | Prior Sale |
|---|---|---|---|---|---|
| 09/22/2025 09/22/25 | For Rent | $1,250 | +8.7% | -- | |
| 04/07/2022 04/07/22 | Rented | $1,150 | 0.0% | -- | |
| 03/24/2022 03/24/22 | Under Contract | -- | -- | -- | |
| 03/14/2022 03/14/22 | For Rent | $1,150 | 0.0% | -- | |
| 01/15/2020 01/15/20 | Rented | $1,150 | +15.6% | -- | |
| 09/25/2019 09/25/19 | For Rent | $995 | +10.6% | -- | |
| 02/15/2017 02/15/17 | Rented | $900 | -7.7% | -- | |
| 02/15/2017 02/15/17 | Under Contract | -- | -- | -- | |
| 12/16/2016 12/16/16 | For Rent | $975 | 0.0% | -- | |
| 12/01/2016 12/01/16 | Sold | -- | -- | -- | View Prior Sale |
| 11/18/2016 11/18/16 | Pending | -- | -- | -- | |
| 11/14/2016 11/14/16 | Price Changed | $149,000 | -19.5% | $373 / Sq Ft | |
| 10/31/2016 10/31/16 | For Sale | $185,000 | 0.0% | $463 / Sq Ft | |
| 08/06/2015 08/06/15 | Rented | $925 | 0.0% | -- | |
| 08/06/2015 08/06/15 | Under Contract | -- | -- | -- | |
| 07/30/2015 07/30/15 | For Rent | $925 | +5.7% | -- | |
| 08/31/2013 08/31/13 | Rented | $875 | 0.0% | -- | |
| 08/23/2013 08/23/13 | Under Contract | -- | -- | -- | |
| 07/01/2013 07/01/13 | For Rent | $875 | -- | -- |
Source: Unlock MLS (Austin Board of REALTORS®)
MLS Number: 2115600
APN: 212667
- 3105 Kings Ln
- 3316 Guadalupe St Unit 310
- 3316 Guadalupe St Unit 309
- 3316 Guadalupe St Unit 306
- 3201 Guadalupe St
- 408 W 33rd St
- 3016 Guadalupe St Unit 303
- 807 W 30th St
- 400 W 35th St Unit 104
- 400 W 35th St Unit 210
- 1017 W 31st St
- 2906 Pearl St
- 3815 Guadalupe St Unit 103
- 3815 Guadalupe St Unit 207
- 3815 Guadalupe St Unit 305
- 3815 Guadalupe St Unit 204
- 3815 Guadalupe St Unit 303
- 1113 W 31st St
- 1115 W 31st St
- 2815 Rio Grande St Unit 202
- 3206 King St Unit 202
- 3206 King St Unit 209
- 3206 King St Unit 205
- 3206 King St Unit 203
- 3206 King St Unit 206
- 704 W 34th St Unit B
- 710 W 34th St Unit ID1385486P
- 3105 Kings Ln
- 3106 King St
- 711 W 32nd St Unit 146
- 711 W 32nd St Unit 101
- 711 W 32nd St Unit 115
- 711 W 32nd St Unit 114
- 711 W 32nd St Unit 108
- 711 W 32nd St Unit 111
- 711 W 32nd St Unit 139
- 711 W 32nd St Unit 116
- 711 W 32nd St Unit 113
- 711 W 32nd St Unit 109
- 711 W 32nd St Unit 155

