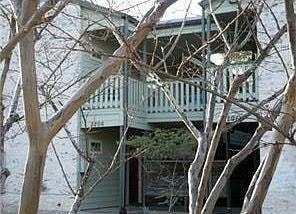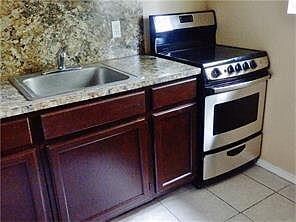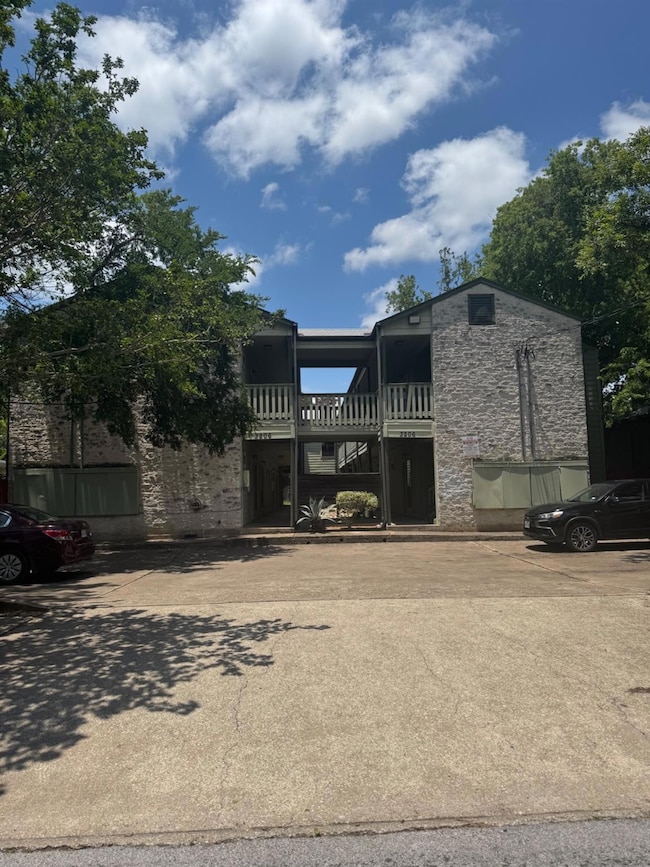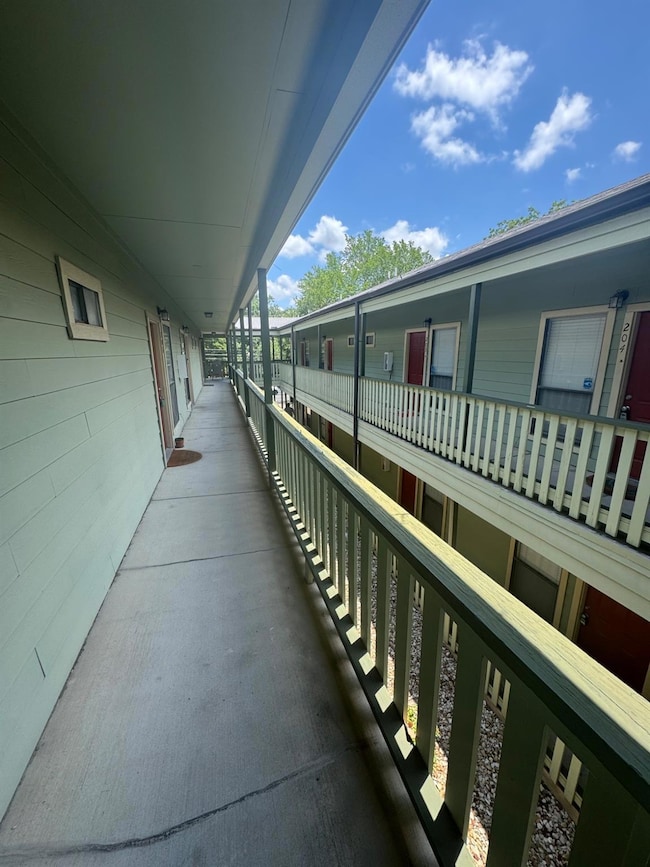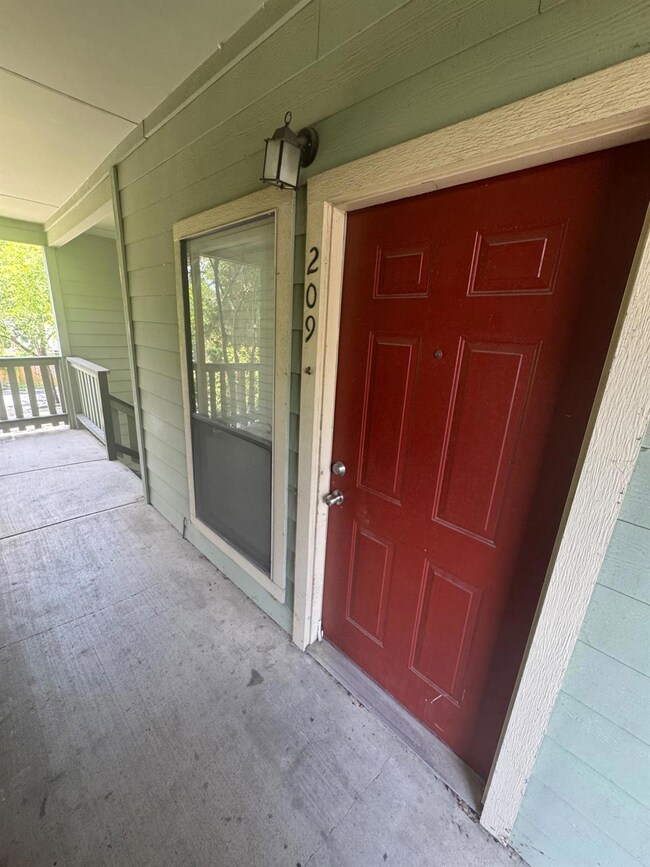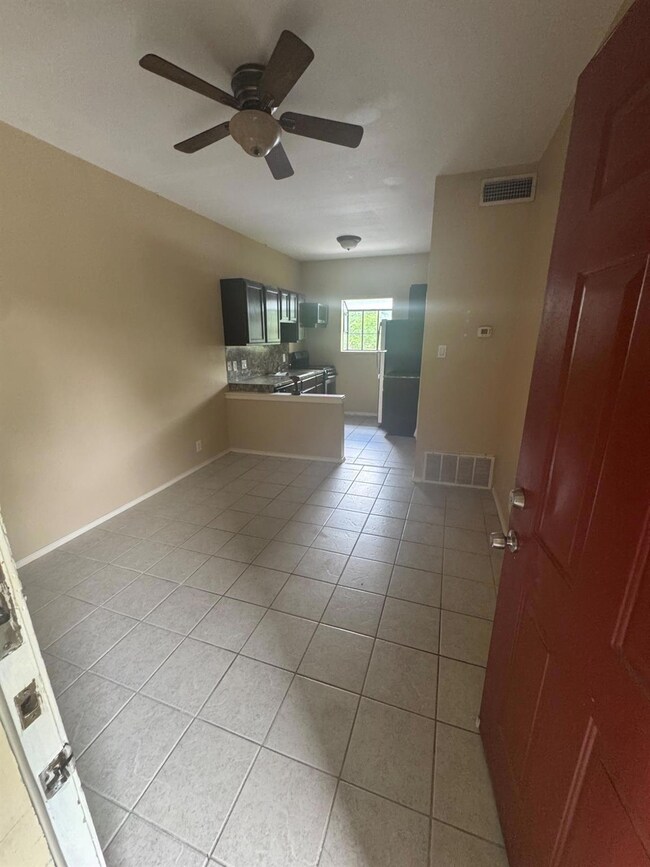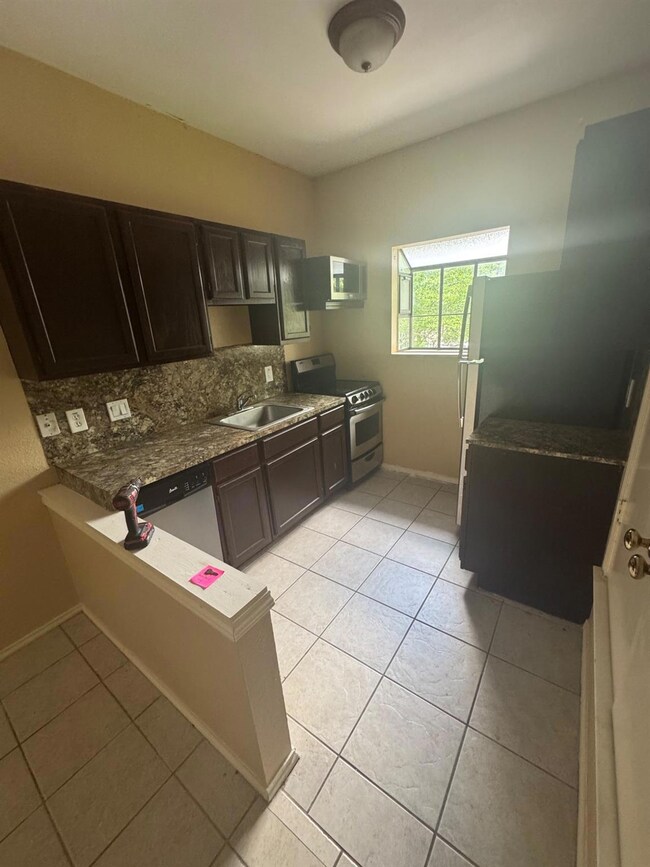3206 King St Unit 209 Austin, TX 78705
Heritage Neighborhood
1
Bed
1
Bath
400
Sq Ft
802
Sq Ft Lot
Highlights
- 1-Story Property
- Dogs and Cats Allowed
- East Facing Home
- Bryker Woods Elementary School Rated A-
About This Home
This home is located at 3206 King St Unit 209, Austin, TX 78705 and is currently priced at $1,200. This property was built in 1980. 3206 King St Unit 209 is a home located in Travis County with nearby schools including Bryker Woods Elementary School, Austin High School, and Kirby Hall School.
Listing Agent
Campus & Central Properties Brokerage Phone: (512) 512-5679 License #0413931 Listed on: 05/02/2025
Condo Details
Home Type
- Condominium
Year Built
- Built in 1980
Lot Details
- East Facing Home
Home Design
- Slab Foundation
Interior Spaces
- 400 Sq Ft Home
- 1-Story Property
Bedrooms and Bathrooms
- 1 Main Level Bedroom
- 1 Full Bathroom
Schools
- Allison Elementary School
- Bailey Middle School
- Akins High School
Listing and Financial Details
- Security Deposit $1,200
- Tenant pays for all utilities
- The owner pays for common area maintenance, exterior maintenance, HVAC maintenance, insurance, management, roof maintenance
- 12 Month Lease Term
- $100 Application Fee
- Assessor Parcel Number 02180315070020
- Tax Block B
Community Details
Overview
- 36 Units
- Shadowtree Condo Subdivision
- Property managed by Campus & Central Properties
Pet Policy
- Dogs and Cats Allowed
Map
Property History
| Date | Event | Price | List to Sale | Price per Sq Ft | Prior Sale |
|---|---|---|---|---|---|
| 07/16/2025 07/16/25 | Price Changed | $1,200 | -4.0% | $3 / Sq Ft | |
| 05/28/2025 05/28/25 | Price Changed | $1,250 | -3.8% | $3 / Sq Ft | |
| 05/02/2025 05/02/25 | For Rent | $1,300 | +8.3% | -- | |
| 02/22/2023 02/22/23 | Rented | $1,200 | 0.0% | -- | |
| 11/09/2022 11/09/22 | For Rent | $1,200 | +23.1% | -- | |
| 07/28/2017 07/28/17 | Rented | $975 | 0.0% | -- | |
| 07/20/2017 07/20/17 | Under Contract | -- | -- | -- | |
| 04/14/2017 04/14/17 | For Rent | $975 | 0.0% | -- | |
| 01/17/2017 01/17/17 | Sold | -- | -- | -- | View Prior Sale |
| 01/05/2017 01/05/17 | Pending | -- | -- | -- | |
| 01/04/2017 01/04/17 | For Sale | $152,900 | 0.0% | $382 / Sq Ft | |
| 07/01/2016 07/01/16 | Rented | $950 | 0.0% | -- | |
| 06/27/2016 06/27/16 | Under Contract | -- | -- | -- | |
| 06/03/2016 06/03/16 | For Rent | $950 | +6.1% | -- | |
| 06/30/2015 06/30/15 | Rented | $895 | 0.0% | -- | |
| 06/30/2015 06/30/15 | Under Contract | -- | -- | -- | |
| 05/16/2015 05/16/15 | For Rent | $895 | +2.3% | -- | |
| 11/21/2013 11/21/13 | Rented | $875 | 0.0% | -- | |
| 11/21/2013 11/21/13 | Under Contract | -- | -- | -- | |
| 07/16/2013 07/16/13 | For Rent | $875 | -- | -- |
Source: Unlock MLS (Austin Board of REALTORS®)
Source: Unlock MLS (Austin Board of REALTORS®)
MLS Number: 2610520
APN: 212666
Nearby Homes
- 3316 Guadalupe St Unit 310
- 3316 Guadalupe St Unit 309
- 3316 Guadalupe St Unit 306
- 804 W 31st St
- 408 W 33rd St
- 3016 Guadalupe St Unit 211
- 3016 Guadalupe St Unit 307
- 3016 Guadalupe St Unit 303
- 3016 Guadalupe St Unit 202
- 400 W 35th St Unit 104
- 208 W 32nd St
- 1017 W 31st St
- 3815 Guadalupe St Unit 103
- 3815 Guadalupe St Unit 207
- 3815 Guadalupe St Unit 305
- 3815 Guadalupe St Unit 204
- 3815 Guadalupe St Unit 303
- 3402 Cedar St
- 113 W 32nd St
- 3405 Cedar St
- 3206 King St Unit 208
- 3206 King St Unit 202
- 3206 King St Unit 205
- 3206 King St Unit 203
- 3206 King St Unit 206
- 704 W 34th St Unit B
- 3105 Kings Ln
- 3106 King St
- 711 W 32nd St Unit 101
- 711 W 32nd St Unit 115
- 711 W 32nd St Unit 114
- 711 W 32nd St Unit 110
- 711 W 32nd St Unit 108
- 711 W 32nd St Unit 111
- 711 W 32nd St Unit 139
- 711 W 32nd St Unit 116
- 711 W 32nd St Unit 113
- 711 W 32nd St Unit 109
- 711 W 32nd St Unit 155
- 711 W 32nd St Unit 154
