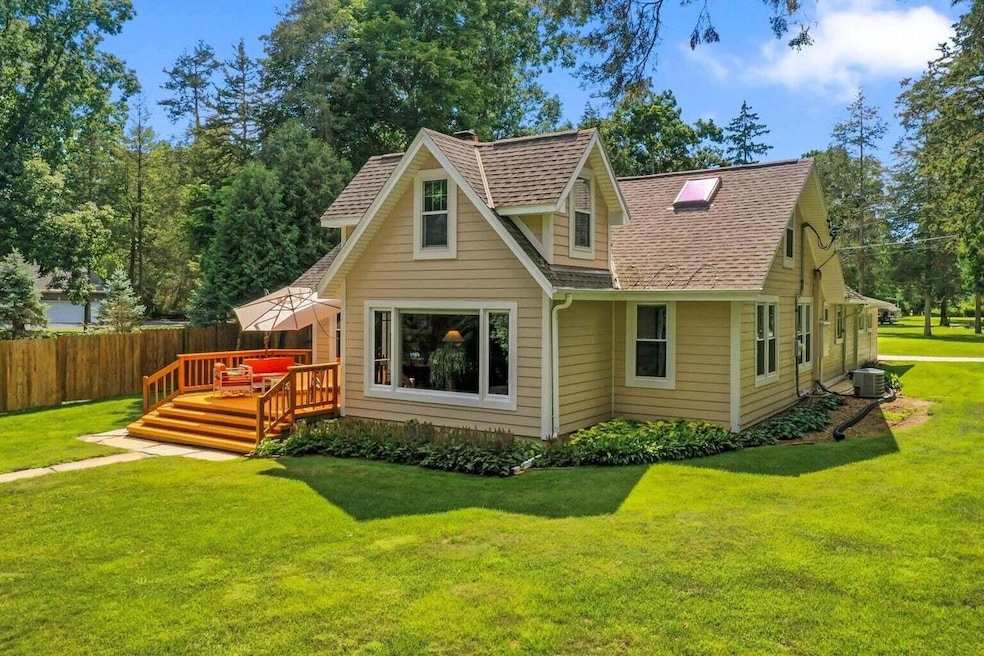
3206 N Interlaken Dr Oconomowoc, WI 53066
Highlights
- 1.7 Acre Lot
- Main Floor Primary Bedroom
- Forced Air Heating and Cooling System
- Summit Elementary School Rated A
- 3 Car Detached Garage
- Wood Siding
About This Home
As of June 2024FSBO. Entered for comparable purposes.
Last Agent to Sell the Property
MetroMLS NON
NON MLS Listed on: 05/20/2024
Home Details
Home Type
- Single Family
Est. Annual Taxes
- $12,457
Year Built
- Built in 1938
Lot Details
- 1.7 Acre Lot
Parking
- 3 Car Detached Garage
Home Design
- Wood Siding
- Vinyl Siding
Interior Spaces
- 3,100 Sq Ft Home
- 2-Story Property
Kitchen
- Oven
- Range
- Dishwasher
Bedrooms and Bathrooms
- 6 Bedrooms
- Primary Bedroom on Main
- 2 Full Bathrooms
Basement
- Basement Fills Entire Space Under The House
- Block Basement Construction
Schools
- Oconomowoc High School
Utilities
- Forced Air Heating and Cooling System
- Heating System Uses Natural Gas
- Well Required
- Septic System
Ownership History
Purchase Details
Home Financials for this Owner
Home Financials are based on the most recent Mortgage that was taken out on this home.Purchase Details
Home Financials for this Owner
Home Financials are based on the most recent Mortgage that was taken out on this home.Similar Home in Oconomowoc, WI
Home Values in the Area
Average Home Value in this Area
Purchase History
| Date | Type | Sale Price | Title Company |
|---|---|---|---|
| Warranty Deed | $1,650,000 | Frontier Title | |
| Warranty Deed | $1,650,000 | -- |
Mortgage History
| Date | Status | Loan Amount | Loan Type |
|---|---|---|---|
| Previous Owner | $250,000 | Credit Line Revolving | |
| Previous Owner | $1,000,000 | New Conventional | |
| Previous Owner | $430,000 | New Conventional | |
| Previous Owner | $263,000 | Credit Line Revolving | |
| Previous Owner | $417,000 | Unknown | |
| Previous Owner | $165,000 | Credit Line Revolving | |
| Previous Owner | $150,000 | Stand Alone Second |
Property History
| Date | Event | Price | Change | Sq Ft Price |
|---|---|---|---|---|
| 06/24/2024 06/24/24 | Sold | $1,650,000 | 0.0% | $532 / Sq Ft |
| 05/30/2024 05/30/24 | Pending | -- | -- | -- |
| 05/20/2024 05/20/24 | For Sale | $1,650,000 | -8.3% | $532 / Sq Ft |
| 11/20/2022 11/20/22 | Off Market | $1,800,000 | -- | -- |
| 08/17/2022 08/17/22 | Price Changed | $1,800,000 | -10.0% | $581 / Sq Ft |
| 08/05/2022 08/05/22 | Price Changed | $1,999,000 | -4.8% | $645 / Sq Ft |
| 07/30/2022 07/30/22 | For Sale | $2,100,000 | -- | $677 / Sq Ft |
Tax History Compared to Growth
Tax History
| Year | Tax Paid | Tax Assessment Tax Assessment Total Assessment is a certain percentage of the fair market value that is determined by local assessors to be the total taxable value of land and additions on the property. | Land | Improvement |
|---|---|---|---|---|
| 2024 | $12,517 | $1,124,000 | $685,600 | $438,400 |
| 2023 | $11,604 | $1,124,000 | $685,600 | $438,400 |
| 2022 | $12,456 | $1,124,000 | $685,600 | $438,400 |
| 2021 | $12,120 | $877,200 | $572,100 | $305,100 |
| 2020 | $12,365 | $877,200 | $572,100 | $305,100 |
| 2019 | $12,128 | $877,200 | $572,100 | $305,100 |
| 2018 | $11,688 | $877,200 | $572,100 | $305,100 |
| 2017 | $13,260 | $853,500 | $572,100 | $281,400 |
| 2016 | $11,449 | $853,500 | $572,100 | $281,400 |
| 2015 | $11,625 | $853,500 | $572,100 | $281,400 |
| 2014 | $12,728 | $832,300 | $550,900 | $281,400 |
| 2013 | $12,728 | $866,100 | $579,100 | $287,000 |
Agents Affiliated with this Home
-
M
Seller's Agent in 2024
MetroMLS NON
NON MLS
-
Dan Scardino

Buyer's Agent in 2024
Dan Scardino
Point Real Estate
(262) 364-5525
4 in this area
184 Total Sales
-
W
Seller's Agent in 2022
Wendy Gahn-Ackley
First Weber Inc - Brookfield
-
JJ Hausmann

Buyer's Agent in 2022
JJ Hausmann
Compass RE WI-Lake Country
(262) 232-3118
22 in this area
394 Total Sales
Map
Source: Metro MLS
MLS Number: 1881120
APN: SUMT-0623-014
- 3238 Castle Rock Dr
- 35198 Castle Rock Dr
- 35085 Yahara Ct
- 35230 Winnebago Ct
- 2937 N Mill Rd
- 35209 Winnebago Ct
- 35206 Yahara Dr
- 3141 Mineral Springs Blvd
- 1781 River Lakes Rd N
- 2863 Kegonsa Dr
- 35340 W Pabst Ct
- 315 White Pine Rd
- 1861 River Lakes Rd S
- 1418 Mill Rd
- 2434 N 3rd Ln
- 259 Fieldstone Rd
- 1828 Glenn Spring Ct
- 1626 Belmont Ln Unit 27
- 1624 Belmont Ln Unit 28
- 1766 Derby Ln
