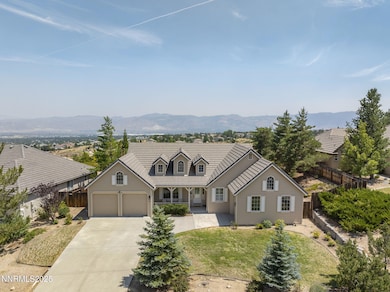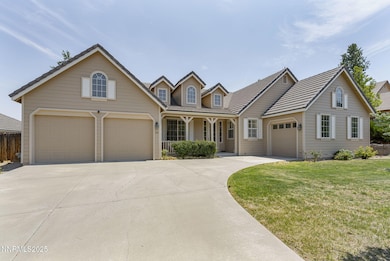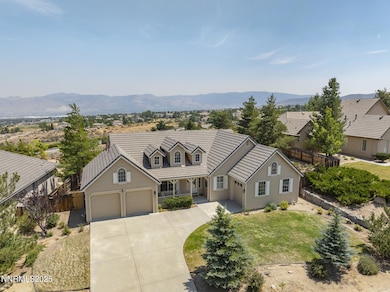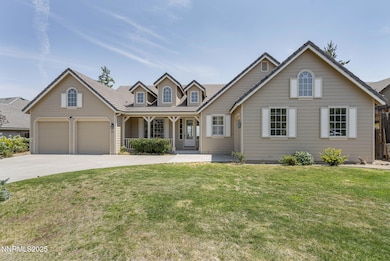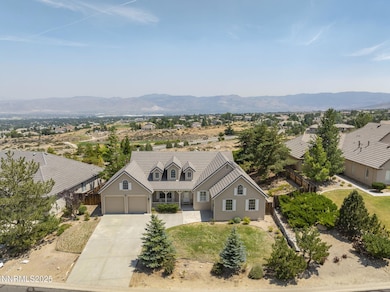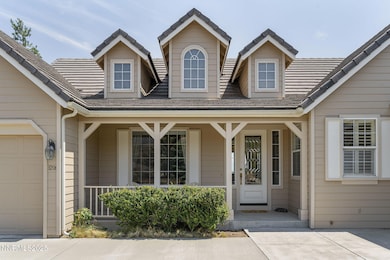3206 Old Coach Way Reno, NV 89511
Arrowcreek NeighborhoodEstimated payment $6,359/month
Highlights
- Fitness Center
- Spa
- City View
- Ted Hunsburger Elementary School Rated A-
- Gated Community
- ENERGY STAR Certified Homes
About This Home
A single story home in the Sundance neighborhood of Arrowcreek. Backing to open space with views of the eastern slopes. The seller is the original owner and gently lived in this former model home. The office could be the third bedroom. Certified by Energy Fit Nevada and given a Home Performance rating by Energy Star. Energy saving upgrades were Solar Water Heater, Floor/Foundation Insulation, Lighting, Air Sealing, KOOl blanket in attic, NEST thermostat, KOOL wrap at H2O heater. EPS365 air filtration system. You'll enjoy the air filtration Eco Probiotic System 365 for healthy & balanced air quality. The recirculation pump provides warm water at the tap at all times. Experience life in the prestigious guarded/gated community of Arrowcreek. The Club at Arrowcreek has two championship golf courses and a fantastic country club experience for the avid golfers and social members alike, Resort style amenities including Practice Facilities & Instruction, the Pool, Men's & Ladies Clubs, Fitness center, Pickle & Bocce Ball, Member dining. HOA dues include Residence center: with gym, three out door pools, (family, kids and lap pools) spa, tennis/pickle ball courts, basketball courts, playground and grass playing field. There are miles of paved walking paths in the community or jump on a creek and take a journey on a single track lined with quaking aspens up into the Galena Forest. The massive trail system in the Mt. Rose wilderness area seems endless and is footsteps away. 40 minutes to the shore of Lake Tahoe and just 20 minutes from the Mt Rose Ski Resort. Trendy shopping is fifteen minutes away at the Sierra Summit mall.
Home Details
Home Type
- Single Family
Est. Annual Taxes
- $4,840
Year Built
- Built in 1999
Lot Details
- 0.38 Acre Lot
- Property fronts a private road
- Landscaped
- Gentle Sloping Lot
- Sprinklers on Timer
- Property is zoned HDR
Parking
- 3 Car Attached Garage
- Parking Available
- Common or Shared Parking
- Garage Door Opener
Property Views
- City
- Woods
- Mountain
- Valley
Home Design
- Tile Roof
- Wood Siding
- Stick Built Home
Interior Spaces
- 2,396 Sq Ft Home
- 1-Story Property
- High Ceiling
- Ceiling Fan
- Gas Log Fireplace
- Double Pane Windows
- Vinyl Clad Windows
- Drapes & Rods
- Blinds
- Entrance Foyer
- Family Room with Fireplace
- 2 Fireplaces
- Great Room
- Separate Formal Living Room
- Home Office
- Crawl Space
- Attic Access Panel
Kitchen
- Breakfast Area or Nook
- Breakfast Bar
- Built-In Oven
- Gas Cooktop
- Microwave
- Dishwasher
- Kitchen Island
- Disposal
Flooring
- Wood
- Carpet
- Ceramic Tile
- Travertine
Bedrooms and Bathrooms
- 2 Bedrooms
- Fireplace in Primary Bedroom
- Walk-In Closet
- Dual Sinks
- Primary Bathroom includes a Walk-In Shower
- Garden Bath
Laundry
- Laundry Room
- Dryer
- Washer
- Sink Near Laundry
- Laundry Cabinets
Home Security
- Security Gate
- Fire and Smoke Detector
Eco-Friendly Details
- ENERGY STAR Certified Homes
- Air Purifier
- Solar Water Heater
- Energy-Efficient Hot Water Distribution
Outdoor Features
- Spa
- Patio
- Barbecue Stubbed In
Schools
- Hunsberger Elementary School
- Marce Herz Middle School
- Galena High School
Utilities
- Forced Air Heating and Cooling System
- Heating System Uses Natural Gas
- Underground Utilities
- Natural Gas Connected
- Gas Water Heater
- Centralized Data Panel
- Phone Available
- Cable TV Available
Listing and Financial Details
- Assessor Parcel Number 152-081-04
Community Details
Overview
- Property has a Home Owners Association
- Association fees include ground maintenance, security, snow removal
- $275 HOA Transfer Fee
- Arrowcreek Association
- Arrowcreek Village 4 Unit 1 Subdivision
- On-Site Maintenance
- The community has rules related to covenants, conditions, and restrictions
Amenities
- Common Area
- Clubhouse
- Recreation Room
Recreation
- Tennis Courts
- Fitness Center
- Community Pool
- Community Spa
- Snow Removal
Building Details
- Security
Security
- Security Service
- Gated Community
Map
Home Values in the Area
Average Home Value in this Area
Tax History
| Year | Tax Paid | Tax Assessment Tax Assessment Total Assessment is a certain percentage of the fair market value that is determined by local assessors to be the total taxable value of land and additions on the property. | Land | Improvement |
|---|---|---|---|---|
| 2025 | $4,840 | $229,738 | $102,057 | $127,682 |
| 2024 | $4,840 | $225,984 | $97,188 | $128,797 |
| 2023 | $4,702 | $218,934 | $97,188 | $121,746 |
| 2022 | $4,566 | $182,668 | $80,990 | $101,678 |
| 2021 | $4,434 | $157,299 | $56,056 | $101,243 |
| 2020 | $4,298 | $155,522 | $53,918 | $101,604 |
| 2019 | $4,173 | $148,479 | $50,369 | $98,110 |
| 2018 | $4,054 | $132,401 | $36,456 | $95,945 |
| 2017 | $3,903 | $129,625 | $34,440 | $95,185 |
| 2016 | $3,805 | $128,765 | $31,584 | $97,181 |
| 2015 | $3,798 | $128,126 | $29,778 | $98,348 |
| 2014 | $3,684 | $121,879 | $26,418 | $95,461 |
| 2013 | -- | $110,363 | $25,956 | $84,407 |
Property History
| Date | Event | Price | List to Sale | Price per Sq Ft |
|---|---|---|---|---|
| 07/25/2025 07/25/25 | For Sale | $1,130,000 | -- | $472 / Sq Ft |
Purchase History
| Date | Type | Sale Price | Title Company |
|---|---|---|---|
| Interfamily Deed Transfer | -- | None Available | |
| Bargain Sale Deed | $399,000 | First American Title |
Source: Northern Nevada Regional MLS
MLS Number: 250053658
APN: 152-081-04
- 3200 Old Coach Way
- 3153 Marble Ridge Ct
- 2966 Eagle Rock Ct
- 3041 Palmer Pointe Ct
- 3463 White Mountain Ct
- 2965 Roundrock Ct
- 2971 Roundrock Ct
- 3471 Forest View Ct
- 3639 Silver Vista Dr
- 3653 Spirit Bluff Ct
- 2705 Wind Feather Trail
- 3613 Silver Vista Dr
- 5640 Rue Saint Tropez
- 10111 Indian Ridge Dr
- 3387 Nambe Dr
- 5502 New Mexico Ct Unit 5
- 345 Sangre Cir
- 10100 Via Ponte Unit 32
- 5350 N Elk River Rd
- 6225 Elk Ivory Dr
- 10072
- 14255 Sorrel Ln
- 13395 Damonte View Ln
- 11700 S Hills Dr
- 11380 S Virginia St
- 850 Arrowcreek Pkwy
- 40 Ghost Rider Ct
- 9795 Gateway Dr
- 825 E Patriot Blvd
- 8000 Offenhauser Dr
- 14001 Summit Sierra Blvd
- 9870 Double r Blvd
- 10640 Arbor Way
- 900 S Meadows Pkwy Unit 2121
- 10577 Eagle Falls Way
- 7513 Cumberland Cir
- 6186 Squires Ln
- 1001 S Meadows Pkwy
- 10459 Summershade Ln
- 875 Damonte Ranch Pkwy

