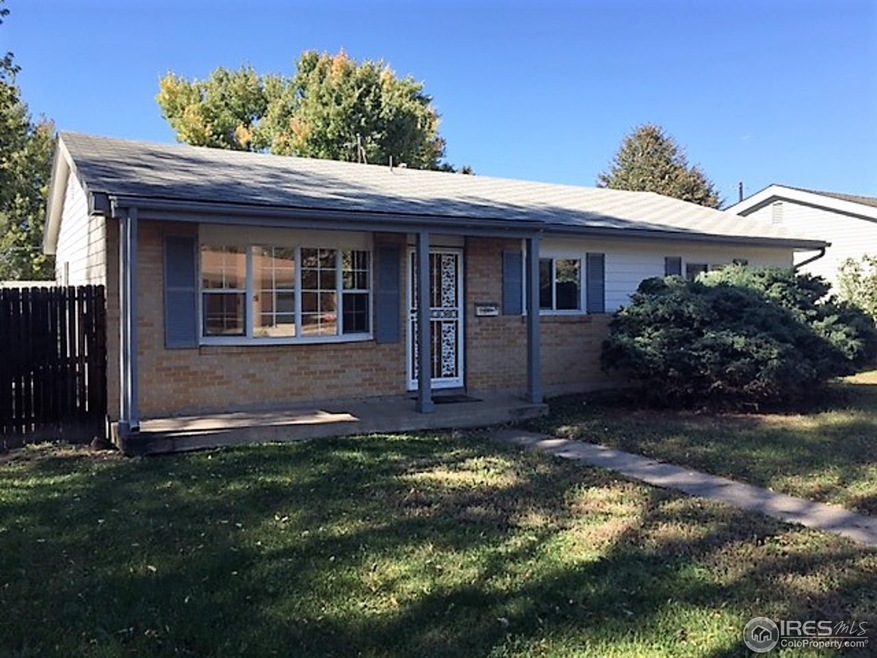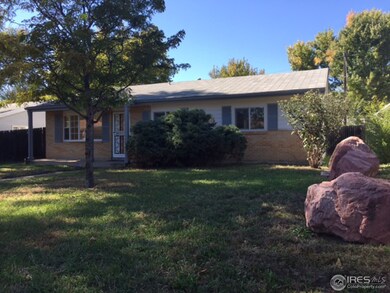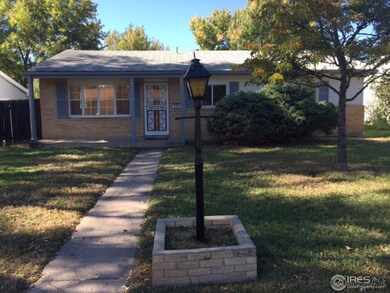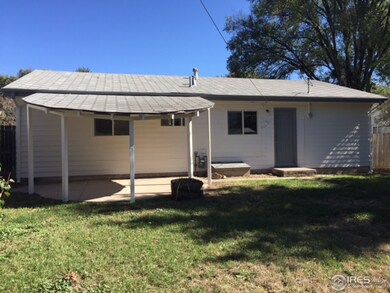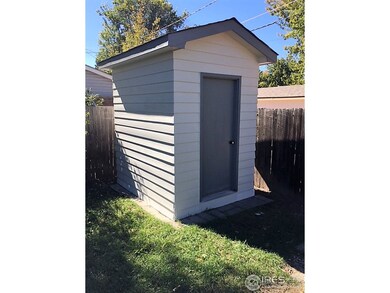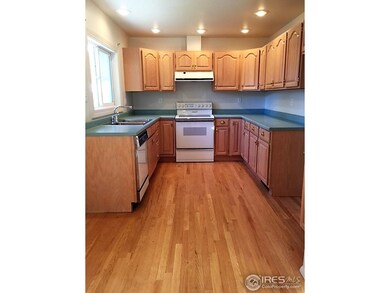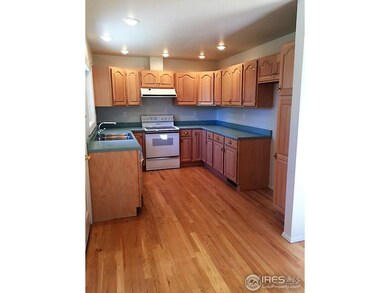
$310,000
- 2 Beds
- 2.5 Baths
- 1,448 Sq Ft
- 3330 Templeton Gap Rd
- Unit 15
- Colorado Springs, CO
Located just steps from the prestigious Colorado Springs Country Club, this stunning 2-bedroom, 2.5-bath townhome offers a rare combination of privacy, natural light, and convenience. Tucked away at the rear of the complex, this home provides a quiet retreat while still being close to top-tier community amenities.The main level features a welcoming front patio, a spacious kitchen, a dining area,
Aimee Fletcher eXp Realty, LLC
