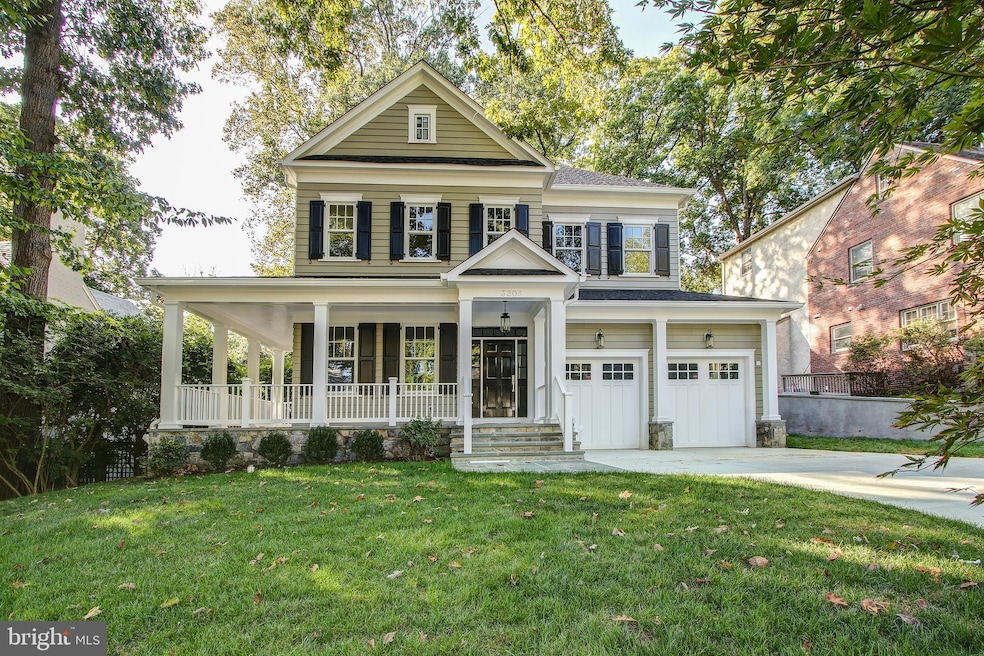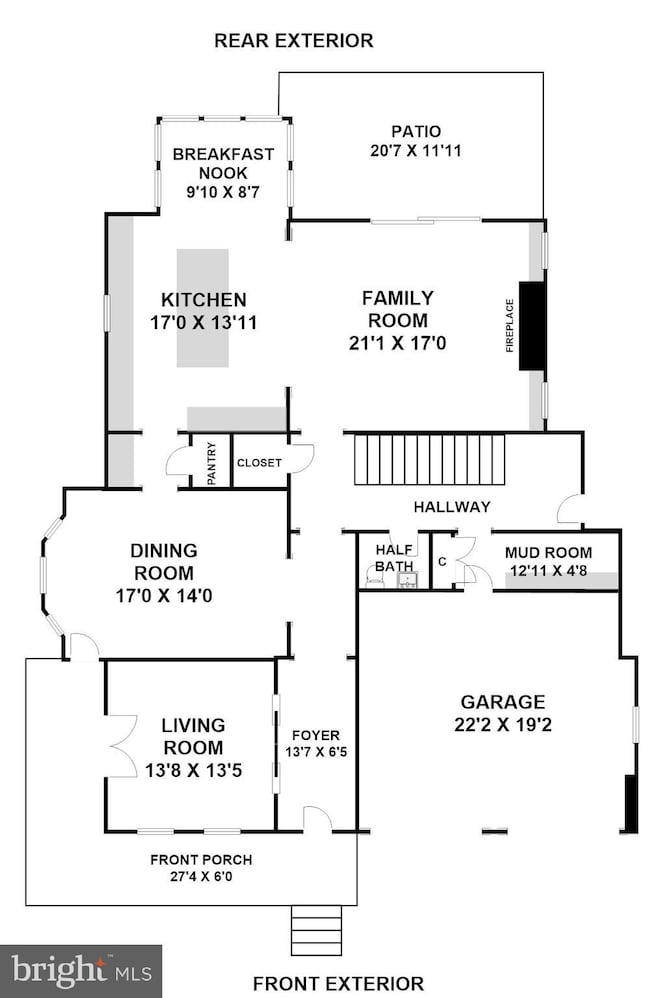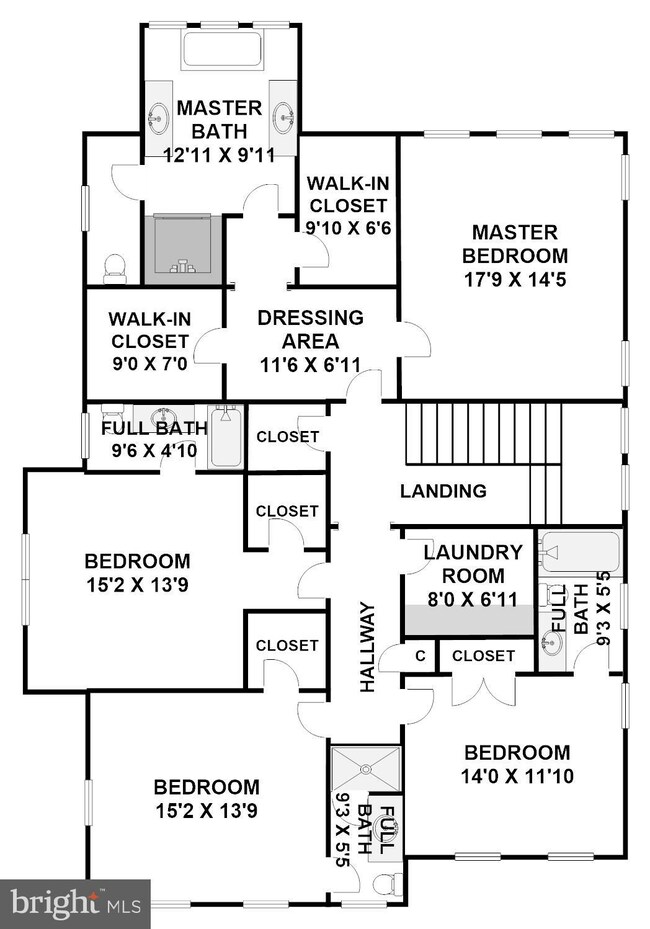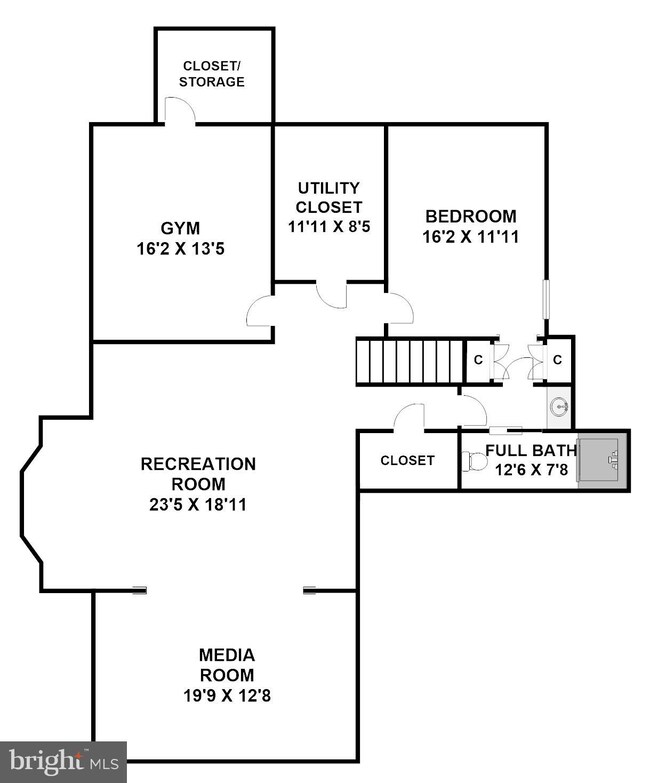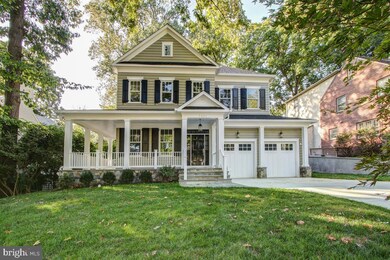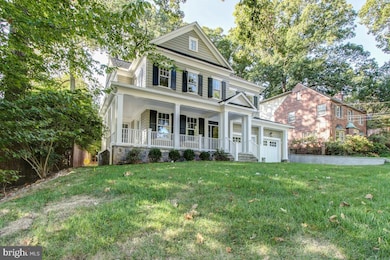
3206 Rolling Rd Chevy Chase, MD 20815
Chevy Chase Park NeighborhoodHighlights
- Eat-In Gourmet Kitchen
- Open Floorplan
- Wood Flooring
- Rosemary Hills Elementary School Rated A-
- Traditional Architecture
- 1 Fireplace
About This Home
As of November 2022Spectacular home in sought after Rollingwood on pretty tree lined street. Built in 2019 designed by
GTM architects it has over 5500 sq ft of living space on 3 levels gorgeous chef's kitchen opens to family room with fireplace Formal dining room 1st floor den/office
Four large bedrooms on 2nd each with ensuite bath Primary bed and bath with walk in closet
Lower level has a large family room plus 5th bedroom and full bath bonus room adds option for home office or guest room Elevator ready! Pretty outdoor space includes wrap around porch with access from DR for after dinner drink/cigar Spacious back yard has nice slate patio
The house is well designed for easy and comfortable living
Last Agent to Sell the Property
TTR Sotheby's International Realty Listed on: 08/02/2022

Home Details
Home Type
- Single Family
Est. Annual Taxes
- $23,666
Year Built
- Built in 2019
Lot Details
- 8,437 Sq Ft Lot
- Property is zoned R60
Parking
- 2 Car Attached Garage
- Oversized Parking
- Front Facing Garage
- Driveway
Home Design
- Traditional Architecture
- Brick Foundation
- Blown-In Insulation
- Shingle Roof
- Asphalt Roof
- HardiePlank Type
Interior Spaces
- Property has 3 Levels
- Open Floorplan
- Crown Molding
- Wainscoting
- Recessed Lighting
- 1 Fireplace
- Formal Dining Room
- Basement
Kitchen
- Eat-In Gourmet Kitchen
- Breakfast Area or Nook
- Butlers Pantry
- Gas Oven or Range
- Six Burner Stove
- Built-In Microwave
- Ice Maker
- Dishwasher
- Stainless Steel Appliances
- Kitchen Island
- Upgraded Countertops
- Disposal
Flooring
- Wood
- Carpet
Bedrooms and Bathrooms
- En-Suite Bathroom
- Walk-In Closet
Outdoor Features
- Balcony
- Patio
- Wrap Around Porch
Schools
- Bethesda-Chevy Chase High School
Utilities
- Forced Air Zoned Cooling and Heating System
- Cooling System Utilizes Natural Gas
- Natural Gas Water Heater
Community Details
- No Home Owners Association
- Rollingwood Subdivision
Listing and Financial Details
- Tax Lot 10
- Assessor Parcel Number 160700530916
- $300 Front Foot Fee per year
Ownership History
Purchase Details
Home Financials for this Owner
Home Financials are based on the most recent Mortgage that was taken out on this home.Purchase Details
Home Financials for this Owner
Home Financials are based on the most recent Mortgage that was taken out on this home.Purchase Details
Purchase Details
Similar Homes in the area
Home Values in the Area
Average Home Value in this Area
Purchase History
| Date | Type | Sale Price | Title Company |
|---|---|---|---|
| Deed | $2,750,000 | Paragon Title | |
| Deed | $901,000 | Atlantic Title & Escrow Co | |
| Deed | -- | -- | |
| Deed | -- | -- |
Mortgage History
| Date | Status | Loan Amount | Loan Type |
|---|---|---|---|
| Open | $2,062,500 | New Conventional | |
| Previous Owner | $1,650,000 | Future Advance Clause Open End Mortgage | |
| Previous Owner | $675,000 | Future Advance Clause Open End Mortgage |
Property History
| Date | Event | Price | Change | Sq Ft Price |
|---|---|---|---|---|
| 11/30/2022 11/30/22 | Sold | $2,750,000 | -3.5% | $521 / Sq Ft |
| 10/17/2022 10/17/22 | Pending | -- | -- | -- |
| 10/07/2022 10/07/22 | Price Changed | $2,850,000 | -4.8% | $540 / Sq Ft |
| 08/02/2022 08/02/22 | For Sale | $2,995,000 | +232.4% | $567 / Sq Ft |
| 12/01/2016 12/01/16 | Sold | $901,000 | +0.2% | $365 / Sq Ft |
| 10/13/2016 10/13/16 | Pending | -- | -- | -- |
| 10/07/2016 10/07/16 | For Sale | $899,000 | -0.2% | $365 / Sq Ft |
| 10/07/2016 10/07/16 | Off Market | $901,000 | -- | -- |
Tax History Compared to Growth
Tax History
| Year | Tax Paid | Tax Assessment Tax Assessment Total Assessment is a certain percentage of the fair market value that is determined by local assessors to be the total taxable value of land and additions on the property. | Land | Improvement |
|---|---|---|---|---|
| 2024 | $30,218 | $2,521,867 | $0 | $0 |
| 2023 | $25,855 | $2,143,500 | $0 | $0 |
| 2022 | $23,902 | $2,065,600 | $593,400 | $1,472,200 |
| 2021 | $23,488 | $2,051,600 | $0 | $0 |
| 2020 | $23,488 | $2,037,600 | $0 | $0 |
| 2019 | $6,507 | $539,400 | $539,400 | $0 |
| 2018 | $9,714 | $879,300 | $0 | $0 |
| 2017 | $10,180 | $862,500 | $0 | $0 |
| 2016 | -- | $845,700 | $0 | $0 |
| 2015 | $7,827 | $815,133 | $0 | $0 |
| 2014 | $7,827 | $784,567 | $0 | $0 |
Agents Affiliated with this Home
-
Thomas Williams

Seller's Agent in 2022
Thomas Williams
TTR Sotheby's International Realty
(202) 255-3650
1 in this area
57 Total Sales
-
Marion Smith-Buglione

Buyer's Agent in 2022
Marion Smith-Buglione
Washington Fine Properties
(917) 952-2367
1 in this area
59 Total Sales
-
Neil Bacchus

Seller's Agent in 2016
Neil Bacchus
EXP Realty, LLC
(301) 674-8090
133 Total Sales
-
Laura Bacchus

Seller Co-Listing Agent in 2016
Laura Bacchus
EXP Realty, LLC
(240) 401-2420
45 Total Sales
Map
Source: Bright MLS
MLS Number: MDMC2063740
APN: 07-00530916
- 3211 Thornapple St
- 7217 Rollingwood Dr
- 3517 Woodbine St
- 7303 Pomander Ln
- 7211 Summit Ave
- 7417 Lynnhurst St
- 3305 Shirley Ln
- 3200 Winnett Rd
- 3515 Taylor St
- 3517 Turner Ln
- 8005 Glengalen Ln
- 3518 Turner Ln
- 3500 Shepherd St
- 3700 Underwood St
- 3703 Thornapple St
- 3419 Cummings Ln
- 3417 Cummings Ln
- 3707 Thornapple St
- 8030 Glengalen Ln
- 8030 Glendale Rd
