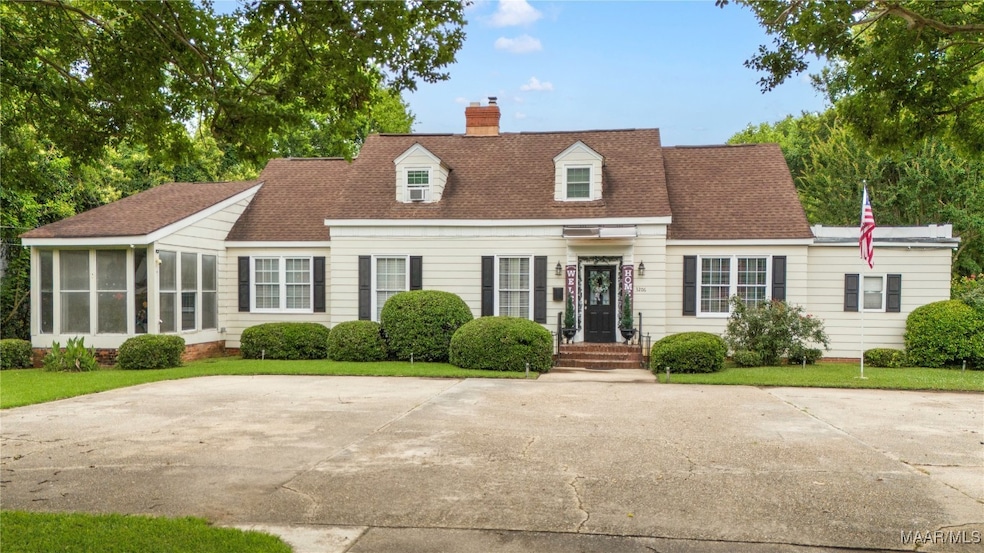
3206 S Perry St Montgomery, AL 36105
South Hull NeighborhoodEstimated payment $1,560/month
Highlights
- Very Popular Property
- 0.88 Acre Lot
- High Ceiling
- In Ground Pool
- Wood Flooring
- No HOA
About This Home
Room to roam — and then some!
Discover this spacious residence offering over 3,300 sq. ft. of living space on a large, private double lot. The main home features 6 bedrooms, 2.5 baths, and a thoughtfully designed layout that blends comfort with versatility.
Main floor highlights: A primary suite, two additional bedrooms, a full bath plus half bath, living and family rooms, sunroom, office, laundry room, kitchen, and a cozy sitting room with French doors.
Second floor: Three generous bedrooms and another full bath.
Bonus guest house: A separate rear structure with 2 bedrooms, living room, kitchen, and full bath — perfect for extended family, guests, or rental income.
Step outside to your private backyard retreat featuring a large in-ground pool and ample parking for family and friends.
This prime location puts you just minutes from downtown Montgomery, local colleges, and Maxwell/Gunter AFB, with convenient access to all the shopping, dining, and attractions the city offers.
Homes with this much space — inside and out — are rare!
Call your favorite REALTOR® today to schedule a private showing.
Home Details
Home Type
- Single Family
Est. Annual Taxes
- $749
Year Built
- Built in 1943
Lot Details
- 0.88 Acre Lot
- Lot Dimensions are 135x283
- Property is Fully Fenced
Home Design
- Ridge Vents on the Roof
- Vinyl Siding
Interior Spaces
- 3,362 Sq Ft Home
- 1.5-Story Property
- High Ceiling
- Gas Log Fireplace
- Washer and Dryer Hookup
Kitchen
- Dishwasher
- Disposal
Flooring
- Wood
- Carpet
- Tile
Bedrooms and Bathrooms
- 8 Bedrooms
- Linen Closet
- Walk-In Closet
Parking
- Parking Pad
- Driveway
Outdoor Features
- In Ground Pool
- Patio
Location
- City Lot
Schools
- Davis Elementary School
- Bellingrath Middle School
- Lanier Senior High School
Utilities
- Central Heating and Cooling System
- Heating System Uses Gas
- Multiple Water Heaters
- Gas Water Heater
Community Details
- No Home Owners Association
- Mt Vernon Estates Subdivision
Listing and Financial Details
- Assessor Parcel Number 10-04-19-3-006-032.000
Map
Home Values in the Area
Average Home Value in this Area
Tax History
| Year | Tax Paid | Tax Assessment Tax Assessment Total Assessment is a certain percentage of the fair market value that is determined by local assessors to be the total taxable value of land and additions on the property. | Land | Improvement |
|---|---|---|---|---|
| 2024 | $749 | $16,080 | $600 | $15,480 |
| 2023 | $749 | $16,060 | $600 | $15,460 |
| 2022 | $504 | $14,940 | $600 | $14,340 |
| 2021 | $441 | $13,200 | $0 | $0 |
| 2020 | $441 | $13,190 | $600 | $12,590 |
| 2019 | $366 | $11,130 | $600 | $10,530 |
| 2018 | $407 | $11,130 | $600 | $10,530 |
| 2017 | $857 | $23,480 | $1,200 | $22,280 |
| 2014 | $304 | $10,649 | $600 | $10,049 |
| 2013 | -- | $9,100 | $600 | $8,500 |
Property History
| Date | Event | Price | Change | Sq Ft Price |
|---|---|---|---|---|
| 08/19/2025 08/19/25 | For Sale | $275,000 | +562.7% | $82 / Sq Ft |
| 05/23/2014 05/23/14 | Sold | $41,500 | +3.8% | $12 / Sq Ft |
| 04/02/2014 04/02/14 | Pending | -- | -- | -- |
| 03/26/2014 03/26/14 | For Sale | $39,999 | -- | $12 / Sq Ft |
Purchase History
| Date | Type | Sale Price | Title Company |
|---|---|---|---|
| Special Warranty Deed | $41,500 | First American Title Ins Co | |
| Foreclosure Deed | $30,521 | None Available |
Similar Homes in Montgomery, AL
Source: Montgomery Area Association of REALTORS®
MLS Number: 579244
APN: 10-04-19-3-006-032.000
- 3232 Southmont Dr
- 3269 S Perry St
- 3294 S Perry St
- 8 Stuart St
- 12 E Fairview Ave
- 206 E Fairview Ave
- 1672 Gilmer Ave
- 3374 Gilmer Ave
- 1604 Gilmer Ave
- 27 W Edgemont Ave
- 3155 Wilmington Rd
- 114 Courtland Dr
- 1944 S Hull St
- 3458 Southmont Dr
- 516 E Fairview Ave
- 3238 Lexington Rd
- 123 Hobbie Dr
- 3452 Gilmer Ave
- 1533 Gilmer Ave
- 3115 Lexington Rd
- 139 Mount Vernon Dr Unit B
- 3227 Gilmer Ave
- 1841 S Court St
- 1778 Edgar D Nixon Ave
- 1919 Norman Bridge Ct Unit ID1043838P
- 377 Winthrop Ct
- 133 Felder Ave Unit 2W
- 2028 Ridge Ave
- 3244 Montezuma Rd
- 1405 S Perry St Unit I
- 1405 S Perry St Unit N
- 755 Park Ave Unit E
- 755 Park Ave Unit D
- 718 W Edgemont Ave Unit C
- 1421 S Hull St
- 694 Cloverdale Rd
- 3385 Le Bron Rd Unit A
- 1138 S Mcdonough St
- 3220 Doris Cir
- 900 E Edgemont Ave






