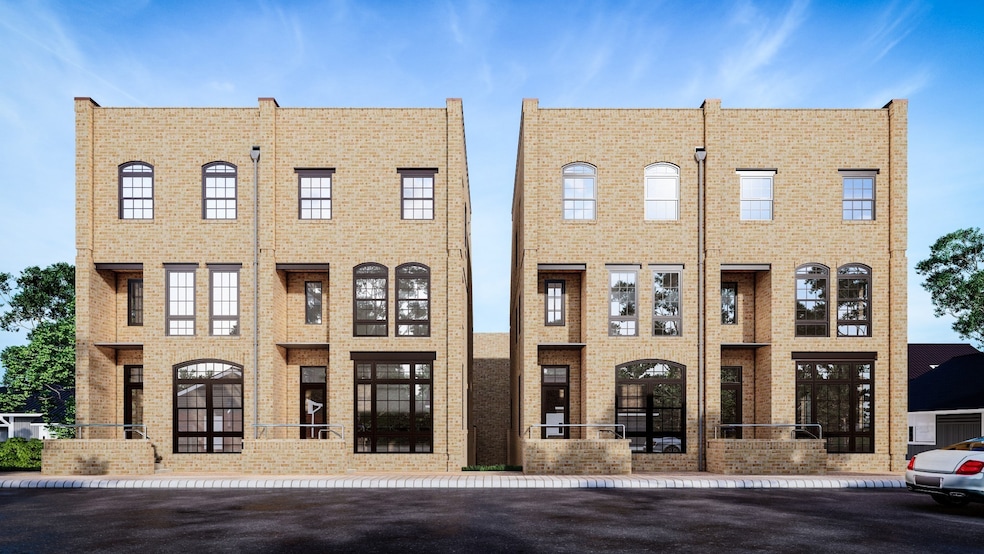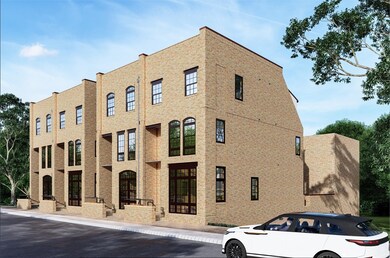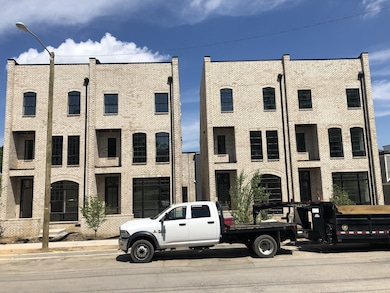
3206 W End Cir Unit 8 Nashville, TN 37203
Belmont-Hillsboro NeighborhoodEstimated Value: $1,003,000 - $1,355,000
Highlights
- Traditional Architecture
- Covered patio or porch
- Walk-In Closet
- Wood Flooring
- 2 Car Attached Garage
- Air Filtration System
About This Home
As of July 2021Brought to you by Province Builders LLC, this NEW design-elevated & Short-Term Rental approved town home (non-owner occupied) will not disappoint. Three stories of refined finishes, 4 suited bedrooms & 2 car garage. All nestled in the heart of West End / Vanderbilt and in immediate distance to restaurants, shopping, & music! Perfect income producing & / or 2nd Home in Nashville. Only 4 units available. Airbnb proforma available on request. 30 days from completion
Townhouse Details
Home Type
- Townhome
Est. Annual Taxes
- $1,161
Year Built
- Built in 2020
Lot Details
- 871
HOA Fees
- $150 Monthly HOA Fees
Parking
- 2 Car Attached Garage
- Basement Garage
- Garage Door Opener
Home Design
- Traditional Architecture
- Brick Exterior Construction
- Slab Foundation
- Shingle Roof
- Hardboard
Interior Spaces
- 2,209 Sq Ft Home
- Property has 3 Levels
- Ceiling Fan
- Combination Dining and Living Room
- Storage
- Security Gate
Kitchen
- Microwave
- Dishwasher
- Disposal
Flooring
- Wood
- Tile
Bedrooms and Bathrooms
- 4 Bedrooms | 1 Main Level Bedroom
- Walk-In Closet
- 4 Full Bathrooms
Schools
- Eakin Elementary School
- West End Middle School
- Hillsboro Comp High School
Utilities
- Air Filtration System
- Central Heating
- High Speed Internet
Additional Features
- Covered patio or porch
- 871 Sq Ft Lot
Listing and Financial Details
- Assessor Parcel Number 104023T00800CO
Community Details
Overview
- $500 One-Time Secondary Association Fee
- Residences At West End Cir Subdivision
Security
- Fire and Smoke Detector
Ownership History
Purchase Details
Home Financials for this Owner
Home Financials are based on the most recent Mortgage that was taken out on this home.Similar Homes in Nashville, TN
Home Values in the Area
Average Home Value in this Area
Purchase History
| Date | Buyer | Sale Price | Title Company |
|---|---|---|---|
| Isaacson Teri | $835,935 | Dekalb Title Llc |
Mortgage History
| Date | Status | Borrower | Loan Amount |
|---|---|---|---|
| Open | Isaacson Teri | $455,935 |
Property History
| Date | Event | Price | Change | Sq Ft Price |
|---|---|---|---|---|
| 07/22/2021 07/22/21 | Sold | $835,935 | 0.0% | $378 / Sq Ft |
| 06/10/2021 06/10/21 | Pending | -- | -- | -- |
| 06/10/2021 06/10/21 | Pending | -- | -- | -- |
| 06/10/2021 06/10/21 | For Sale | $835,935 | 0.0% | $378 / Sq Ft |
| 06/04/2021 06/04/21 | For Sale | $835,935 | +215.4% | $650 / Sq Ft |
| 11/01/2018 11/01/18 | Sold | $265,000 | -- | $206 / Sq Ft |
Tax History Compared to Growth
Tax History
| Year | Tax Paid | Tax Assessment Tax Assessment Total Assessment is a certain percentage of the fair market value that is determined by local assessors to be the total taxable value of land and additions on the property. | Land | Improvement |
|---|---|---|---|---|
| 2024 | $10,877 | $334,280 | $74,000 | $260,280 |
| 2023 | $10,877 | $334,280 | $74,000 | $260,280 |
| 2022 | $7,914 | $334,280 | $74,000 | $260,280 |
| 2021 | $4,430 | $82,125 | $46,250 | $35,875 |
| 2020 | $1,161 | $27,500 | $27,500 | $0 |
| 2019 | $0 | $0 | $0 | $0 |
Agents Affiliated with this Home
-
Aaron Goins

Seller's Agent in 2021
Aaron Goins
Compass RE
(615) 243-8286
6 in this area
54 Total Sales
-
Kyle Wallace

Buyer's Agent in 2021
Kyle Wallace
Real Broker
(615) 495-6236
1 in this area
269 Total Sales
-
Ben Lapp
B
Seller's Agent in 2018
Ben Lapp
Crye-Leike
(315) 694-0401
35 Total Sales
-
James Long

Buyer's Agent in 2018
James Long
Keller Williams Realty
(615) 727-2311
53 Total Sales
Map
Source: Realtracs
MLS Number: 2261687
APN: 104-02-3T-005-00
- 120 Acklen Park Dr
- 119 Acklen Park Dr
- 119 Acklen Park Dr Unit 101
- 3204 W End Cir Unit 7
- 119 Mason Ave Unit 306
- 3207 Long Blvd
- 3205 Long Blvd
- 3116 W End Cir Unit 310
- 3110 W End Cir Unit 12
- 3148 Belwood St
- 204 Acklen Park Dr Unit 302
- 3310 Long Blvd Unit B5
- 3200 Long Blvd Unit 4
- 3122 Belwood St
- 3100 W End Cir Unit 102
- 3133 Long Blvd
- 3114 Belwood St
- 3314 W End Ave Unit 405
- 116 31st Ave N Unit 104
- 205 31st Ave N Unit 111
- 3206 W End Cir
- 3206 W End Cir Unit ID1051661P
- 3206 W End Cir Unit ID1051656P
- 3206 W End Cir Unit ID1051675P
- 3206 W End Cir Unit ID1051657P
- 3206 W End Cir Unit ID1051662P
- 3206 W End Cir Unit ID1051659P
- 3206 W End Cir Unit ID1051705P
- 3206 W End Cir Unit ID1051738P
- 3206 W End Cir Unit ID1051658P
- 3206 W End Cir Unit ID1051668P
- 3206 W End Cir Unit ID1051701P
- 3206 W End Cir Unit ID1051700P
- 3206 W End Cir Unit ID1051737P
- 3206 W End Cir Unit 2
- 3206 W End Cir Unit 3
- 3206 W End Cir Unit 4
- 3206 W End Cir Unit 7
- 3206 W End Cir Unit 6
- 3206 W End Cir Unit 8


