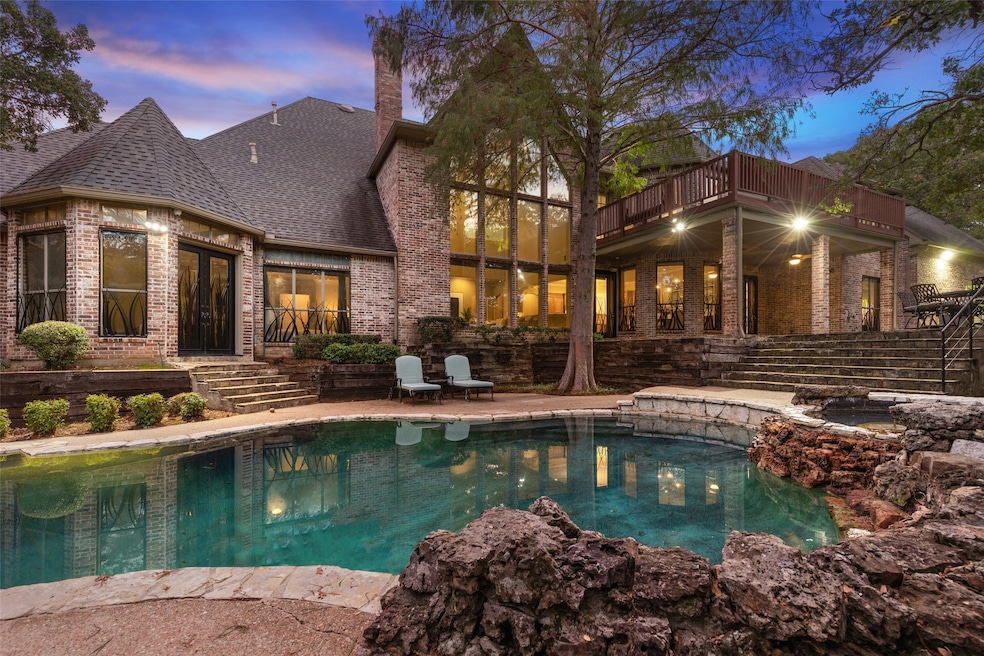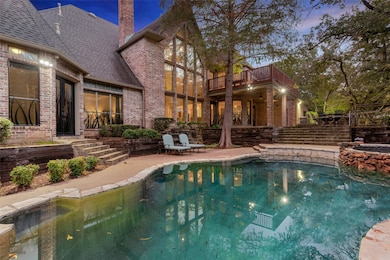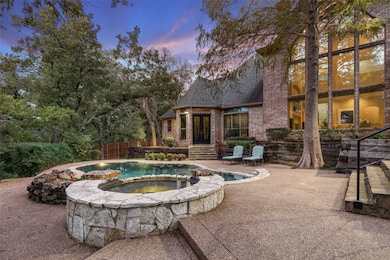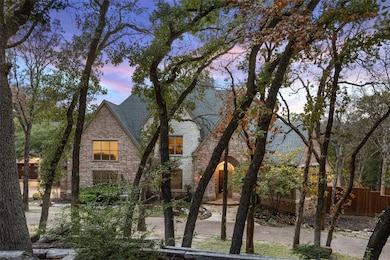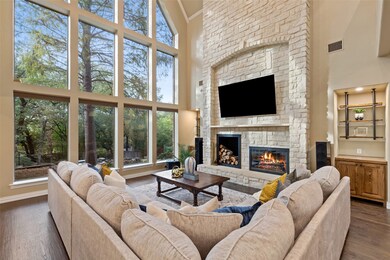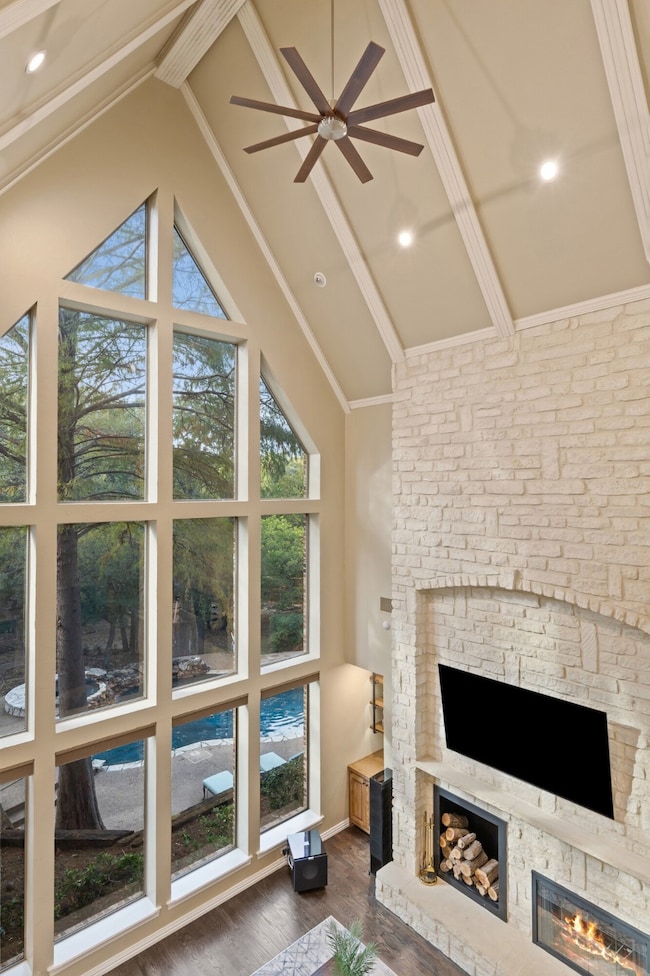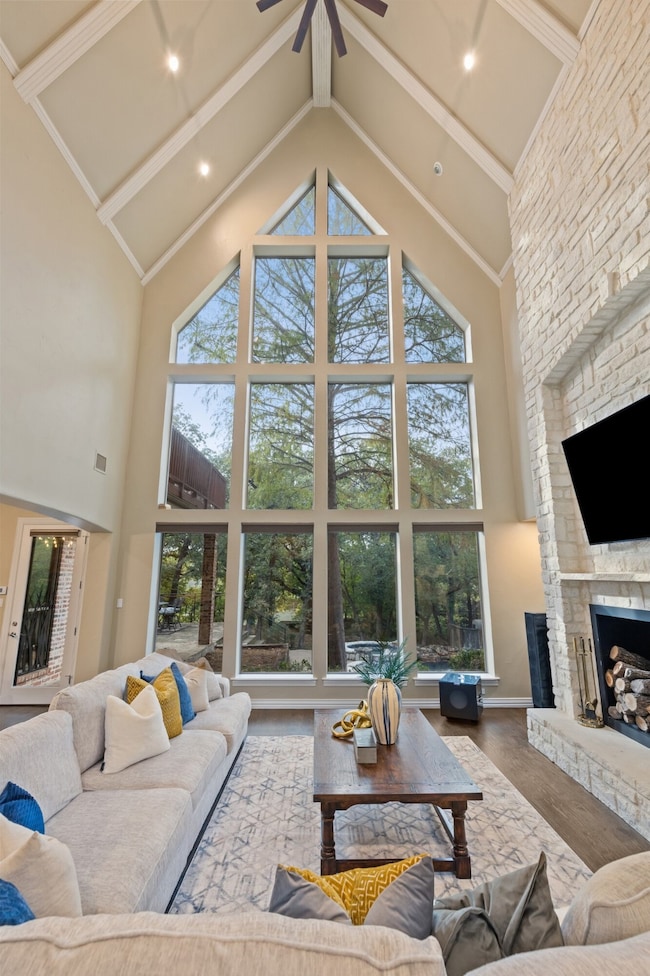
3206 Wintergreen Terrace Grapevine, TX 76051
Estimated payment $13,337/month
Highlights
- Heated Pool and Spa
- Built-In Refrigerator
- Open Floorplan
- O.C. Taylor Elementary School Rated A
- 2.33 Acre Lot
- Dual Staircase
About This Home
Extraordinary heavily treed secluded property with a pond, greenhouse, and hard-to-find two plus acres of entertainment and recreation space! Soaring ceilings greet you in the entry with a breathtaking curved staircase and upgrades galore! The wall of windows in the family room overlook the back yard and pool area. Well appointed chef's kitchen with island has plenty of room for multiple chefs. One garage is set up as a home gym, and can easily be converted back to parking. Flex space over the garage is great for a second office, media room, additional game room, home school classroom, etc. Must see this one to believe it!
Listing Agent
Keller Williams Realty DPR Brokerage Phone: 2143254782 License #0749784 Listed on: 05/20/2025

Co-Listing Agent
Keller Williams Realty DPR Brokerage Phone: 2143254782 License #0545567
Home Details
Home Type
- Single Family
Est. Annual Taxes
- $29,527
Year Built
- Built in 1997
Lot Details
- 2.33 Acre Lot
- Wood Fence
- Sprinkler System
- Heavily Wooded Lot
- Many Trees
- Lawn
- Back Yard
Parking
- 4 Car Attached Garage
- Side Facing Garage
- Garage Door Opener
- Circular Driveway
Home Design
- Traditional Architecture
- Brick Exterior Construction
- Slab Foundation
- Composition Roof
- Stone Veneer
Interior Spaces
- 6,449 Sq Ft Home
- 2-Story Property
- Open Floorplan
- Wet Bar
- Central Vacuum
- Dual Staircase
- Wired For Sound
- Built-In Features
- Vaulted Ceiling
- Ceiling Fan
- Decorative Lighting
- Fireplace Features Masonry
- Gas Fireplace
- Family Room with Fireplace
- 3 Fireplaces
- Living Room with Fireplace
- Home Security System
Kitchen
- Electric Oven
- Electric Cooktop
- Built-In Refrigerator
- Dishwasher
- Kitchen Island
- Granite Countertops
- Disposal
Flooring
- Wood
- Carpet
- Ceramic Tile
Bedrooms and Bathrooms
- 4 Bedrooms
- Walk-In Closet
Pool
- Heated Pool and Spa
- Heated In Ground Pool
- Gunite Pool
- Pool Water Feature
- Pool Sweep
Outdoor Features
- Pond
- Balcony
- Exterior Lighting
- Rain Gutters
Schools
- Taylor Elementary School
- Grapevine High School
Utilities
- Window Unit Cooling System
- Forced Air Zoned Heating and Cooling System
- High Speed Internet
- Cable TV Available
Community Details
- Skyline Oaks Sub Subdivision
- Community Mailbox
Listing and Financial Details
- Tax Lot 4
- Assessor Parcel Number 04436857
Map
Home Values in the Area
Average Home Value in this Area
Tax History
| Year | Tax Paid | Tax Assessment Tax Assessment Total Assessment is a certain percentage of the fair market value that is determined by local assessors to be the total taxable value of land and additions on the property. | Land | Improvement |
|---|---|---|---|---|
| 2024 | $25,049 | $1,934,095 | $524,500 | $1,409,595 |
| 2023 | $25,049 | $1,494,207 | $524,500 | $969,707 |
| 2022 | $25,002 | $1,261,993 | $524,500 | $737,493 |
| 2021 | $28,356 | $1,304,151 | $499,500 | $804,651 |
| 2020 | $29,048 | $1,348,761 | $499,500 | $849,261 |
| 2019 | $27,378 | $1,354,625 | $499,500 | $855,125 |
| 2018 | $6,488 | $1,091,420 | $499,500 | $591,920 |
| 2017 | $22,946 | $1,290,645 | $499,500 | $791,145 |
| 2016 | $20,860 | $1,281,303 | $498,000 | $783,303 |
| 2015 | $18,067 | $820,000 | $116,500 | $703,500 |
| 2014 | $18,067 | $846,300 | $116,500 | $729,800 |
Property History
| Date | Event | Price | Change | Sq Ft Price |
|---|---|---|---|---|
| 08/19/2025 08/19/25 | Price Changed | $1,999,999 | -9.0% | $310 / Sq Ft |
| 07/24/2025 07/24/25 | Price Changed | $2,199,000 | -4.4% | $341 / Sq Ft |
| 05/20/2025 05/20/25 | For Sale | $2,300,000 | +100.9% | $357 / Sq Ft |
| 10/30/2020 10/30/20 | Sold | -- | -- | -- |
| 09/06/2020 09/06/20 | Pending | -- | -- | -- |
| 08/09/2020 08/09/20 | Price Changed | $1,145,000 | -4.2% | $178 / Sq Ft |
| 07/04/2020 07/04/20 | Price Changed | $1,195,000 | -2.4% | $185 / Sq Ft |
| 05/29/2020 05/29/20 | Price Changed | $1,225,000 | -1.9% | $190 / Sq Ft |
| 03/09/2020 03/09/20 | For Sale | $1,249,000 | -- | $194 / Sq Ft |
Purchase History
| Date | Type | Sale Price | Title Company |
|---|---|---|---|
| Vendors Lien | -- | Fatico | |
| Vendors Lien | $815,136 | Multiple | |
| Warranty Deed | -- | Commonwealth Land Title |
Mortgage History
| Date | Status | Loan Amount | Loan Type |
|---|---|---|---|
| Closed | $275,000 | Construction | |
| Open | $600,000 | New Conventional | |
| Previous Owner | $775,000 | Stand Alone First | |
| Previous Owner | $417,000 | New Conventional | |
| Previous Owner | $765,500 | Unknown | |
| Previous Owner | $769,500 | Unknown | |
| Previous Owner | $769,300 | Unknown | |
| Previous Owner | $94,000 | Seller Take Back |
Similar Homes in the area
Source: North Texas Real Estate Information Systems (NTREIS)
MLS Number: 20943073
APN: 04436857
- 3223 Wintergreen Terrace
- 2618 Pointe Ct
- 3012 Double Creek Dr
- 2841 West Ct
- 2512 Pointe Ct
- 2831 Creekwood Ct
- 2806 N Creekwood Dr
- 3031 Timberline Dr
- 2533 Bear Haven Dr
- 6300 Connie Ln
- 3306 Westover Ct
- 6903 Glenview Ln
- 2923 Wentwood Dr
- 3530 Quail Crest St
- 2805 Pine View Dr
- 5809 N Ballantrae Dr
- 3801 Hillside Trail
- 3910 Kelsey Ct
- 6504 Beddo Ct
- 3826 Shady Meadow Dr
- 3580 Twelve Oaks Ln
- 3109 Timberline Dr
- 3 Whispering Vine Ct
- 2950 Crestline Dr
- 2121 Stone Moss Ln
- 2947 Southridge Dr
- 2802 Timber Hill Dr
- 2101 Tarrant Ln
- 4137 Heartstone Dr
- 4138 Mapleridge Dr
- 4009 Whitby Ln
- 2946 Ridgewood Dr
- 2400 Timberline Dr
- 1735 Parkwood Dr
- 5403 Linden Ct
- 1919 Tanglewood Dr
- 2805 Mustang Dr
- 1717 Parkwood Dr
- 2300 Grayson Dr
- 2714 Chatsworth Dr
