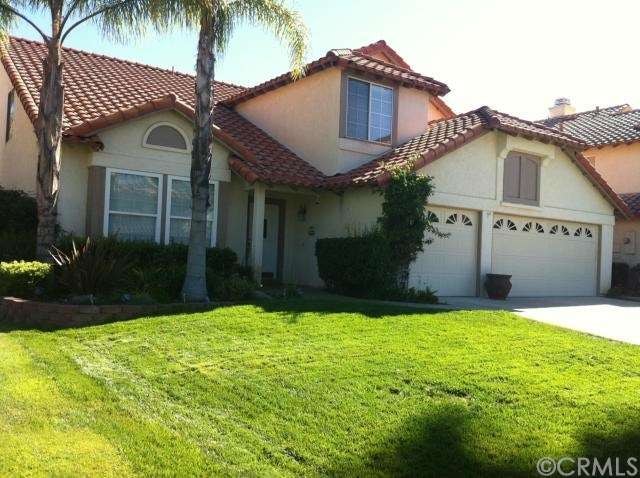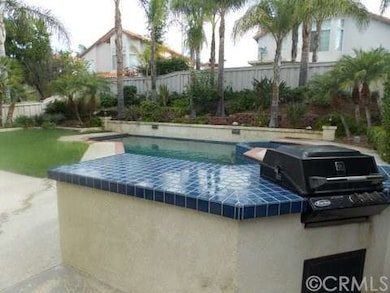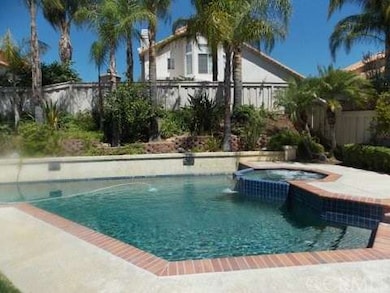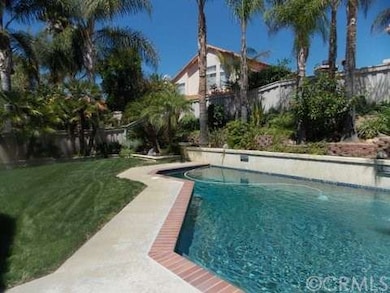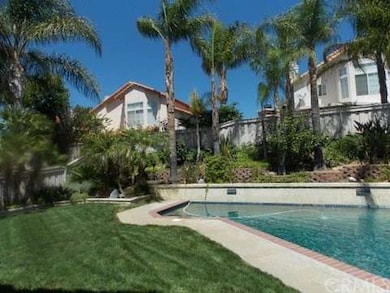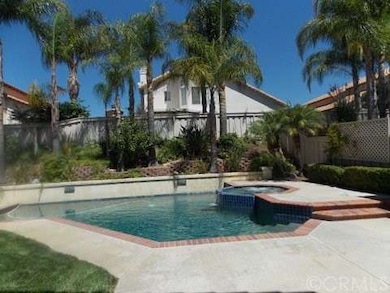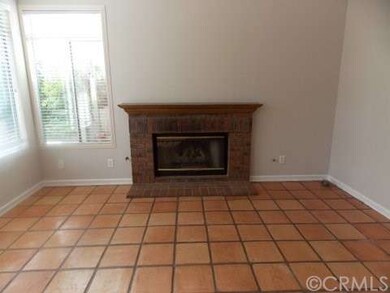
32062 Corte Eldorado Temecula, CA 92592
Redhawk NeighborhoodHighlights
- Black Bottom Pool
- Primary Bedroom Suite
- Open Floorplan
- Red Hawk Elementary Rated A
- Updated Kitchen
- Property is near a park
About This Home
As of March 2022Beautiful turnkey home in the Redhawk Community!!! Features 4 bedrooms, 2.5 baths, pool and spa located on a family friendly cul-de-sac within the Great Oaks School District. The Elementary and Middle Schools are in walking distance. This home has an updated kitchen with a large living and dining room. The backyard has a beautiful built in barbecue, pool and spa, just perfect for afternoon gatherings. Close to freeway and shopping. Can't miss with this house!
Last Agent to Sell the Property
Michael Fischer
License #01898708 Listed on: 09/19/2014
Home Details
Home Type
- Single Family
Est. Annual Taxes
- $10,466
Year Built
- Built in 1991 | Remodeled
Lot Details
- 7,841 Sq Ft Lot
- Cul-De-Sac
- Masonry wall
- Wood Fence
- Fence is in fair condition
- Landscaped
- Rectangular Lot
- Paved or Partially Paved Lot
- Gentle Sloping Lot
- Front and Back Yard Sprinklers
- Private Yard
- Lawn
- Back and Front Yard
HOA Fees
- $35 Monthly HOA Fees
Parking
- 3 Car Direct Access Garage
- Parking Storage or Cabinetry
- Parking Available
- Workshop in Garage
- Front Facing Garage
- Three Garage Doors
- Garage Door Opener
Home Design
- Mediterranean Architecture
- Brick Exterior Construction
- Slab Foundation
- Fire Rated Drywall
- Frame Construction
- Spanish Tile Roof
- Fire Retardant Roof
- Wood Siding
- Pre-Cast Concrete Construction
- Plaster
- Stucco
Interior Spaces
- 2,232 Sq Ft Home
- 2-Story Property
- Open Floorplan
- Built-In Features
- Cathedral Ceiling
- Recessed Lighting
- Fireplace Features Masonry
- Gas Fireplace
- Double Pane Windows
- Insulated Windows
- Blinds
- Bay Window
- Window Screens
- French Doors
- Insulated Doors
- Formal Entry
- Family Room with Fireplace
- Great Room
- Family Room Off Kitchen
- Living Room
- Workshop
- Pool Views
- Fire and Smoke Detector
- Attic
Kitchen
- Updated Kitchen
- Open to Family Room
- Eat-In Kitchen
- Breakfast Bar
- Self-Cleaning Convection Oven
- Electric Oven
- Built-In Range
- Warming Drawer
- Microwave
- Water Line To Refrigerator
- Dishwasher
- ENERGY STAR Qualified Appliances
- Kitchen Island
- Granite Countertops
- Tile Countertops
- Disposal
Flooring
- Carpet
- Stone
- Tile
Bedrooms and Bathrooms
- 4 Bedrooms
- All Upper Level Bedrooms
- Primary Bedroom Suite
- Walk-In Closet
Laundry
- Laundry Room
- Washer and Gas Dryer Hookup
Pool
- Black Bottom Pool
- Filtered Pool
- Heated In Ground Pool
- Heated Spa
- In Ground Spa
- Gas Heated Pool
- Gunite Pool
- Gunite Spa
- Waterfall Pool Feature
- Fence Around Pool
- Pool Tile
- Permits For Spa
- Permits for Pool
Outdoor Features
- Concrete Porch or Patio
- Exterior Lighting
- Outdoor Grill
Location
- Property is near a park
Utilities
- Ducts Professionally Air-Sealed
- Forced Air Heating and Cooling System
- Vented Exhaust Fan
- Underground Utilities
- ENERGY STAR Qualified Water Heater
- Satellite Dish
- Cable TV Available
Listing and Financial Details
- Tax Lot 114
- Tax Tract Number 23063
- Assessor Parcel Number 961243006
Community Details
Overview
- Built by Warmington
Amenities
- Laundry Facilities
Ownership History
Purchase Details
Home Financials for this Owner
Home Financials are based on the most recent Mortgage that was taken out on this home.Purchase Details
Home Financials for this Owner
Home Financials are based on the most recent Mortgage that was taken out on this home.Purchase Details
Home Financials for this Owner
Home Financials are based on the most recent Mortgage that was taken out on this home.Purchase Details
Home Financials for this Owner
Home Financials are based on the most recent Mortgage that was taken out on this home.Purchase Details
Home Financials for this Owner
Home Financials are based on the most recent Mortgage that was taken out on this home.Similar Homes in Temecula, CA
Home Values in the Area
Average Home Value in this Area
Purchase History
| Date | Type | Sale Price | Title Company |
|---|---|---|---|
| Grant Deed | $800,000 | None Listed On Document | |
| Grant Deed | $800,000 | None Listed On Document | |
| Grant Deed | $449,000 | First American Title Company | |
| Grant Deed | $396,500 | Priority Title | |
| Interfamily Deed Transfer | -- | -- |
Mortgage History
| Date | Status | Loan Amount | Loan Type |
|---|---|---|---|
| Open | $640,000 | New Conventional | |
| Closed | $640,000 | New Conventional | |
| Previous Owner | $382,400 | VA | |
| Previous Owner | $414,000 | VA | |
| Previous Owner | $334,248 | FHA | |
| Previous Owner | $326,500 | FHA | |
| Previous Owner | $40,800 | Credit Line Revolving | |
| Previous Owner | $388,000 | Unknown | |
| Previous Owner | $310,000 | Unknown | |
| Previous Owner | $60,000 | Credit Line Revolving | |
| Previous Owner | $234,000 | Unknown | |
| Previous Owner | $11,000 | Credit Line Revolving | |
| Previous Owner | $33,059 | Unknown | |
| Closed | $79,200 | No Value Available |
Property History
| Date | Event | Price | Change | Sq Ft Price |
|---|---|---|---|---|
| 03/31/2022 03/31/22 | Sold | $800,000 | +3.2% | $358 / Sq Ft |
| 03/07/2022 03/07/22 | Price Changed | $775,000 | +4.7% | $347 / Sq Ft |
| 02/17/2022 02/17/22 | For Sale | $740,000 | +64.8% | $332 / Sq Ft |
| 05/24/2016 05/24/16 | Sold | $449,000 | 0.0% | $201 / Sq Ft |
| 04/22/2016 04/22/16 | Pending | -- | -- | -- |
| 04/17/2016 04/17/16 | For Sale | $449,000 | +13.2% | $201 / Sq Ft |
| 10/01/2014 10/01/14 | Sold | $396,500 | -0.6% | $178 / Sq Ft |
| 08/05/2014 08/05/14 | Pending | -- | -- | -- |
| 08/04/2014 08/04/14 | For Sale | $399,000 | -- | $179 / Sq Ft |
Tax History Compared to Growth
Tax History
| Year | Tax Paid | Tax Assessment Tax Assessment Total Assessment is a certain percentage of the fair market value that is determined by local assessors to be the total taxable value of land and additions on the property. | Land | Improvement |
|---|---|---|---|---|
| 2025 | $10,466 | $848,966 | $132,651 | $716,315 |
| 2023 | $10,466 | $816,000 | $127,500 | $688,500 |
| 2022 | $7,030 | $500,861 | $150,256 | $350,605 |
| 2021 | $6,883 | $491,041 | $147,310 | $343,731 |
| 2020 | $6,792 | $486,007 | $145,800 | $340,207 |
| 2019 | $6,691 | $476,479 | $142,942 | $333,537 |
| 2018 | $6,558 | $467,138 | $140,141 | $326,997 |
| 2017 | $6,436 | $457,980 | $137,394 | $320,586 |
| 2016 | $5,676 | $402,546 | $86,296 | $316,250 |
| 2015 | $5,572 | $396,500 | $85,000 | $311,500 |
| 2014 | $4,133 | $268,272 | $49,489 | $218,783 |
Agents Affiliated with this Home
-
Holly Davis
H
Seller's Agent in 2022
Holly Davis
HomeSmart Realty West
(951) 541-6030
17 in this area
26 Total Sales
-
Skip Davis
S
Seller Co-Listing Agent in 2022
Skip Davis
HomeSmart Realty West
(951) 541-6060
15 in this area
20 Total Sales
-
Allison Bjoin

Buyer's Agent in 2016
Allison Bjoin
CENTURY 21 Affiliated
(951) 283-4004
5 in this area
83 Total Sales
-
M
Seller's Agent in 2014
Michael Fischer
-
Debbie Kosum

Buyer's Agent in 2014
Debbie Kosum
Realty ONE Group Southwest
(951) 816-0747
4 Total Sales
Map
Source: California Regional Multiple Listing Service (CRMLS)
MLS Number: SW14188572
APN: 961-243-006
- 32070 Corte Bonilio
- 31937 Corte Montoya
- 45400 Corte Progreso
- 31938 Calle Tiara S
- 31941 Calle Tiara S
- 45332 Via Jaca
- 45360 Vista Verde
- 44886 Camino Veste
- 32219 Via Almazan
- 45741 Shasta Ln
- 31691 Loma Linda Rd
- 45703 Calle Ayora
- 32509 Hupa Dr
- 45575 Hawk Ct
- 31655 Loma Linda Rd
- 31637 Loma Linda Rd
- 31652 Loma Linda Rd
- 45495 Peacock Place
- 45798 Cloudburst Ln
- 32113 Sycamore Ct
