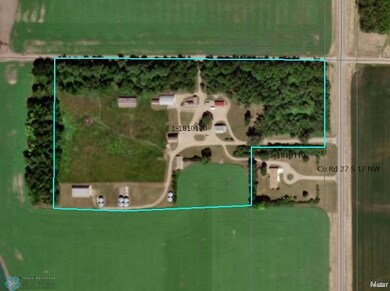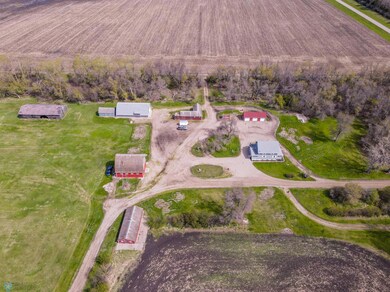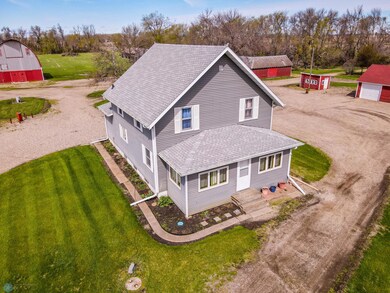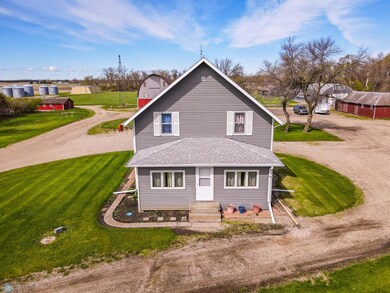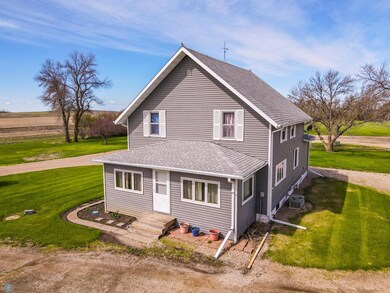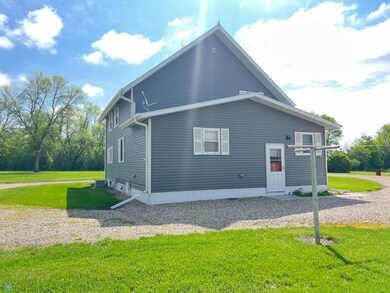
3207 121st Ave SE Valley City, ND 58072
Highlights
- 834,610 Sq Ft lot
- Main Floor Primary Bedroom
- Porch
- Maple Valley High School Rated 9+
- No HOA
- Living Room
About This Home
As of September 2024MOTIVATED SELLER! Located minutes from Valley City just off the pavement of the Peak Road, this 19.16 acre farmstead is waiting for you to make it yours. The two-story farmhouse is ahead of its time with a large kitchen and dining room and 5 spacious bedrooms with ample closets. The yard is well-maintained with lush tree rows and several outbuildings including a 3-stall detached garage, a 64' x 40' Quonset, 46' x 74' metal building, a 48' x 20' hog barn, a 39' x 31' barn, a pole barn, a granary, and 8 bins. Call today to set up a private tour of this beautiful property!
Last Agent to Sell the Property
Ivy Real Estate Group (Valley City) Listed on: 05/21/2024
Home Details
Home Type
- Single Family
Est. Annual Taxes
- $110
Year Built
- Built in 1900
Lot Details
- 19.16 Acre Lot
- Lot Dimensions are 400'x338'x269'x1020'x688'x1355'
Parking
- 3 Car Garage
Interior Spaces
- 1,876 Sq Ft Home
- 2-Story Property
- Living Room
- Combination Kitchen and Dining Room
- Utility Room
- Basement Fills Entire Space Under The House
Kitchen
- Range<<rangeHoodToken>>
- <<microwave>>
- Dishwasher
Bedrooms and Bathrooms
- 5 Bedrooms
- Primary Bedroom on Main
Laundry
- Dryer
- Washer
Additional Features
- Porch
- Forced Air Heating and Cooling System
Community Details
- No Home Owners Association
Listing and Financial Details
- Assessor Parcel Number 011810120
Similar Homes in Valley City, ND
Home Values in the Area
Average Home Value in this Area
Property History
| Date | Event | Price | Change | Sq Ft Price |
|---|---|---|---|---|
| 09/26/2024 09/26/24 | Sold | -- | -- | -- |
| 08/30/2024 08/30/24 | Pending | -- | -- | -- |
| 08/01/2024 08/01/24 | Price Changed | $390,000 | -9.3% | $208 / Sq Ft |
| 06/05/2024 06/05/24 | Price Changed | $430,000 | -4.4% | $229 / Sq Ft |
| 05/30/2024 05/30/24 | For Sale | $449,900 | -- | $240 / Sq Ft |
Tax History Compared to Growth
Tax History
| Year | Tax Paid | Tax Assessment Tax Assessment Total Assessment is a certain percentage of the fair market value that is determined by local assessors to be the total taxable value of land and additions on the property. | Land | Improvement |
|---|---|---|---|---|
| 2024 | $110 | $4,650 | $4,650 | $0 |
| 2023 | $110 | $4,700 | $4,700 | $0 |
| 2022 | $104 | $4,500 | $4,500 | $0 |
| 2021 | $104 | $4,500 | $4,500 | $0 |
| 2020 | $101 | $4,450 | $4,450 | $0 |
| 2019 | $9,041 | $4,200 | $0 | $0 |
| 2018 | $87 | $4,000 | $0 | $0 |
| 2017 | $99 | $4,700 | $0 | $0 |
| 2016 | $57 | $3,250 | $0 | $0 |
Agents Affiliated with this Home
-
Loni Trapp

Seller's Agent in 2024
Loni Trapp
Ivy Real Estate Group (Valley City)
(701) 840-0038
195 Total Sales
-
Ross Powell

Buyer's Agent in 2024
Ross Powell
RE/MAX Now (Valley City)
(701) 490-1687
205 Total Sales
Map
Source: NorthstarMLS
MLS Number: 6542387
APN: 011810120
- 3390 117x Ave SE
- 1435 Highway 10 E
- 1348 6th Ave NE
- 1115 2nd St SE
- 554 Legacy Ln
- 460 12 1 2 St NE
- 252 14th St NE
- 341 5th Ave NE
- 1390 Central Ave N
- 1380 Central Ave N
- 1430 Central Ave N
- 405 2nd St NE
- 421 2nd St NE
- 1365 Central Ave N
- 314 4th St NE Unit 10
- 250 4th St NE Unit 10
- 250 4th St NE Unit 12
- 231 & 235 3rd St NE
- 901 12th St SE
- 847 12th St SE

