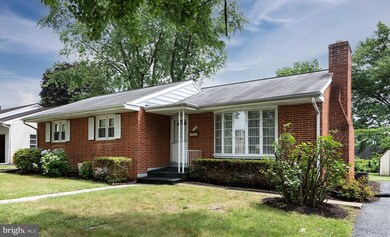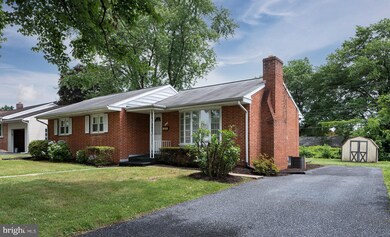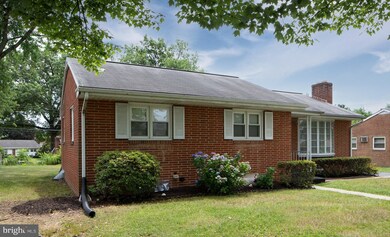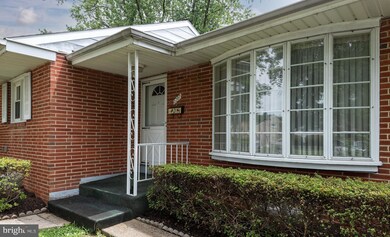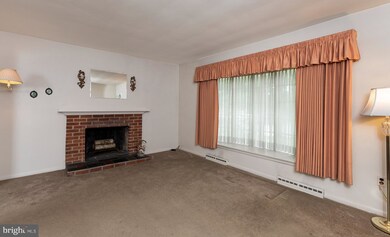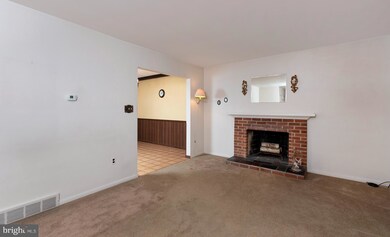
3207 Crest Rd Harrisburg, PA 17109
Progress/Colonial Park NeighborhoodHighlights
- Rambler Architecture
- Main Floor Bedroom
- No HOA
- Wood Flooring
- Attic
- Porch
About This Home
As of August 2022Wedgewood Hills is looking for a new resident. This 3 bedroom, 2 full bath brick ranch is now available for you and just waiting for your personal touches to make this house your home. The large living room greets you when you come through the front door. While the home has a wood fireplace, it has not been used by this owner, but because the home is heated with gas, a new owner could have it converted to a gas fireplace. One of the bedrooms has the beautiful hardwood floors exposed. The other bedrooms and living room also have hardwood floors that are hidden under the wall to wall carpet. The large finished basement is a great space that is fully carpeted and has a second full bath with a stall shower. You will also find a dry bar, laundry area with a wash sink and small workshop area. This basement has been dry for decades since the downspouts were redirected away from the home. This house will not last long, so schedule your appointment today.
Last Agent to Sell the Property
Howard Hanna Company-Harrisburg License #RS289121 Listed on: 06/28/2022

Home Details
Home Type
- Single Family
Est. Annual Taxes
- $2,807
Year Built
- Built in 1958
Home Design
- Rambler Architecture
- Brick Exterior Construction
- Block Foundation
Interior Spaces
- Property has 1 Level
- Bar
- Wood Burning Fireplace
- Living Room
- Combination Kitchen and Dining Room
- Finished Basement
- Laundry in Basement
- Attic
Kitchen
- Electric Oven or Range
- Dishwasher
- Disposal
Flooring
- Wood
- Carpet
Bedrooms and Bathrooms
- 3 Main Level Bedrooms
Laundry
- Laundry Room
- Electric Dryer
- Washer
Parking
- 2 Parking Spaces
- 2 Driveway Spaces
- On-Street Parking
Schools
- Susquehanna Township High School
Utilities
- Forced Air Heating and Cooling System
- Cooling System Utilizes Natural Gas
- 100 Amp Service
- Natural Gas Water Heater
Additional Features
- Porch
- 8,276 Sq Ft Lot
Community Details
- No Home Owners Association
- Wedgewood Hills Subdivision
Listing and Financial Details
- Assessor Parcel Number 62-031-167-000-0000
Ownership History
Purchase Details
Home Financials for this Owner
Home Financials are based on the most recent Mortgage that was taken out on this home.Similar Homes in the area
Home Values in the Area
Average Home Value in this Area
Purchase History
| Date | Type | Sale Price | Title Company |
|---|---|---|---|
| Deed | $204,500 | None Listed On Document |
Mortgage History
| Date | Status | Loan Amount | Loan Type |
|---|---|---|---|
| Open | $151,300 | New Conventional |
Property History
| Date | Event | Price | Change | Sq Ft Price |
|---|---|---|---|---|
| 08/05/2022 08/05/22 | Sold | $204,500 | +7.7% | $108 / Sq Ft |
| 07/01/2022 07/01/22 | Pending | -- | -- | -- |
| 06/28/2022 06/28/22 | For Sale | $189,900 | -- | $101 / Sq Ft |
Tax History Compared to Growth
Tax History
| Year | Tax Paid | Tax Assessment Tax Assessment Total Assessment is a certain percentage of the fair market value that is determined by local assessors to be the total taxable value of land and additions on the property. | Land | Improvement |
|---|---|---|---|---|
| 2025 | $3,288 | $90,500 | $17,100 | $73,400 |
| 2024 | $2,965 | $90,500 | $17,100 | $73,400 |
| 2023 | $2,843 | $90,500 | $17,100 | $73,400 |
| 2022 | $2,807 | $90,500 | $17,100 | $73,400 |
| 2021 | $2,758 | $90,500 | $17,100 | $73,400 |
| 2020 | $2,758 | $90,500 | $17,100 | $73,400 |
| 2019 | $2,697 | $90,500 | $17,100 | $73,400 |
| 2018 | $2,548 | $90,500 | $17,100 | $73,400 |
| 2017 | $2,548 | $90,500 | $17,100 | $73,400 |
| 2016 | $0 | $90,500 | $17,100 | $73,400 |
| 2015 | -- | $90,500 | $17,100 | $73,400 |
| 2014 | -- | $90,500 | $17,100 | $73,400 |
Agents Affiliated with this Home
-
Laura Sullivan

Seller's Agent in 2022
Laura Sullivan
Howard Hanna
(717) 215-5016
6 in this area
110 Total Sales
-
BOBBIE VAN BUSKIRK
B
Seller Co-Listing Agent in 2022
BOBBIE VAN BUSKIRK
RSR, REALTORS, LLC
(717) 763-1212
1 in this area
20 Total Sales
-
Tami Dykes

Buyer's Agent in 2022
Tami Dykes
Coldwell Banker Realty
(717) 979-3862
3 in this area
38 Total Sales
Map
Source: Bright MLS
MLS Number: PADA2014296
APN: 62-031-167
- 3212 Trinity Rd
- 3304 Ridgeway Rd
- 410 Belvedere Rd
- 2808 Locust Ln
- 3591 Mobile Rd
- 2336 Thornton Rd
- 2808 Hillside St
- 520 N 36th St
- 2324 Highland Ave
- 3428 Old Orchard Rd
- 3629 Brookfield Rd
- 3616 Ridgeway Rd
- 3004 Herr St
- 2904 Herr St
- 104 Oak St
- 2407 Brown St
- 20 Laurel St
- 3616 Canterbury Rd
- 305 N 39th St
- 3805 Locust Ln

