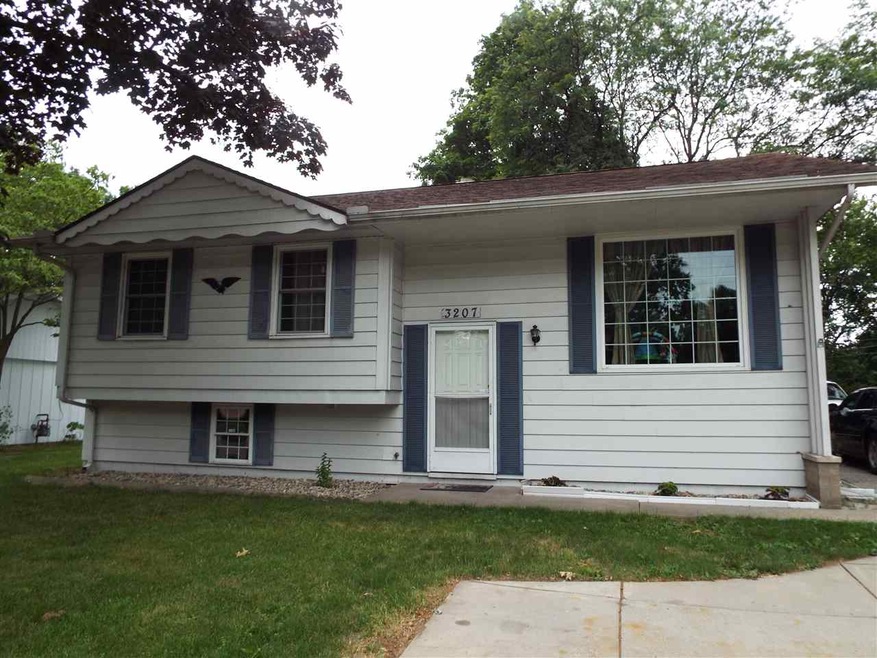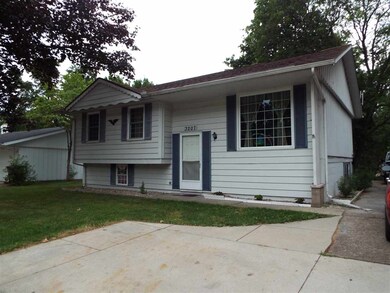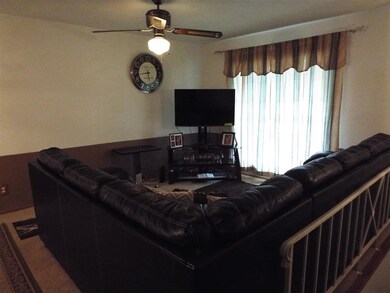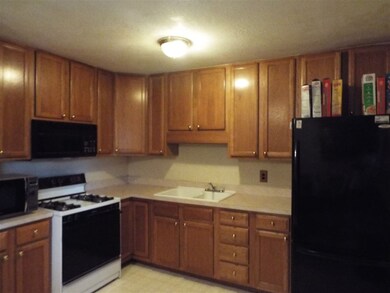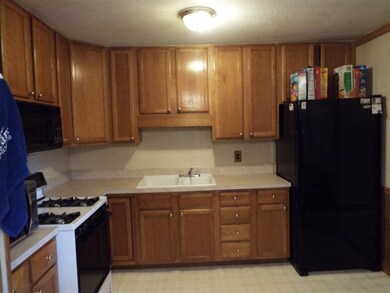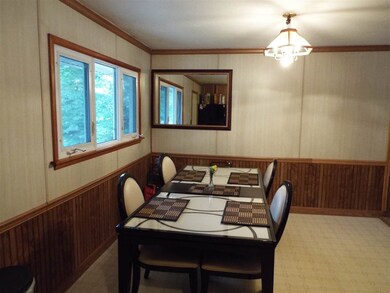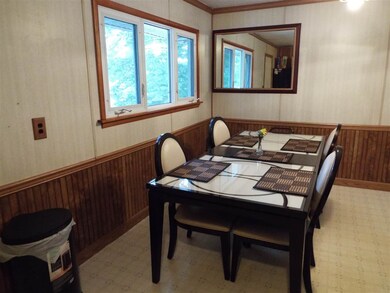
3207 E Bristol St Elkhart, IN 46514
Rivercreek NeighborhoodHighlights
- Central Air
- Level Lot
- 1-minute walk to Walker Park
About This Home
As of October 2017Nice, traditional bi-level home conveniently located by Max & Elizabeth Walker Park! This home has space for everyone! Entering up the stairs you will be welcomed by a dining area, living room and kitchen. Extend your space out on to the deck overlooking a nice backyard. Upstairs also features 3 bedrooms and a full bathroom. Downstairs offers an additional bedroom and space for the family to hang out, relax and entertain in a family room adjoined to a den area. Downstairs also features another full bath and laundry area. Backyard offers a storage shed for all of your family's needs. Call today to see this home!
Home Details
Home Type
- Single Family
Est. Annual Taxes
- $742
Year Built
- Built in 1963
Lot Details
- 8,320 Sq Ft Lot
- Lot Dimensions are 68x117
- Level Lot
Home Design
- Bi-Level Home
- Slab Foundation
Bedrooms and Bathrooms
- 4 Bedrooms
Utilities
- Central Air
- Heating System Uses Gas
Listing and Financial Details
- Assessor Parcel Number 20-02-34-427-004.000-027
Ownership History
Purchase Details
Purchase Details
Home Financials for this Owner
Home Financials are based on the most recent Mortgage that was taken out on this home.Purchase Details
Home Financials for this Owner
Home Financials are based on the most recent Mortgage that was taken out on this home.Purchase Details
Purchase Details
Home Financials for this Owner
Home Financials are based on the most recent Mortgage that was taken out on this home.Purchase Details
Similar Homes in Elkhart, IN
Home Values in the Area
Average Home Value in this Area
Purchase History
| Date | Type | Sale Price | Title Company |
|---|---|---|---|
| Quit Claim Deed | -- | None Listed On Document | |
| Warranty Deed | -- | None Available | |
| Special Warranty Deed | -- | Statewide Title Company Inc | |
| Sheriffs Deed | $48,824 | None Available | |
| Warranty Deed | -- | Metropolitan Title In Llc | |
| Interfamily Deed Transfer | -- | -- |
Mortgage History
| Date | Status | Loan Amount | Loan Type |
|---|---|---|---|
| Previous Owner | $103,352 | FHA | |
| Previous Owner | $71,677 | FHA | |
| Previous Owner | $88,000 | Fannie Mae Freddie Mac | |
| Previous Owner | $11,000 | Credit Line Revolving | |
| Previous Owner | $78,764 | FHA |
Property History
| Date | Event | Price | Change | Sq Ft Price |
|---|---|---|---|---|
| 07/10/2025 07/10/25 | For Sale | $235,000 | +96.7% | $128 / Sq Ft |
| 10/20/2017 10/20/17 | Sold | $119,500 | -4.3% | $44 / Sq Ft |
| 09/12/2017 09/12/17 | Pending | -- | -- | -- |
| 07/07/2017 07/07/17 | For Sale | $124,900 | +71.1% | $46 / Sq Ft |
| 08/13/2012 08/13/12 | Sold | $73,000 | -18.8% | $40 / Sq Ft |
| 06/22/2012 06/22/12 | Pending | -- | -- | -- |
| 04/26/2012 04/26/12 | For Sale | $89,900 | -- | $49 / Sq Ft |
Tax History Compared to Growth
Tax History
| Year | Tax Paid | Tax Assessment Tax Assessment Total Assessment is a certain percentage of the fair market value that is determined by local assessors to be the total taxable value of land and additions on the property. | Land | Improvement |
|---|---|---|---|---|
| 2024 | $1,464 | $142,100 | $22,300 | $119,800 |
| 2022 | $1,464 | $128,000 | $22,300 | $105,700 |
| 2021 | $1,239 | $115,600 | $22,300 | $93,300 |
| 2020 | $1,076 | $115,700 | $22,300 | $93,400 |
| 2019 | $1,038 | $113,800 | $22,300 | $91,500 |
| 2018 | $883 | $82,500 | $14,800 | $67,700 |
| 2017 | $819 | $78,400 | $14,800 | $63,600 |
| 2016 | $757 | $76,100 | $14,800 | $61,300 |
| 2014 | $696 | $73,300 | $14,800 | $58,500 |
| 2013 | $722 | $73,300 | $14,800 | $58,500 |
Agents Affiliated with this Home
-
Deanna Wilcox

Seller's Agent in 2025
Deanna Wilcox
Realty Executives
(574) 202-7653
92 Total Sales
-
Morgan Lytle
M
Seller Co-Listing Agent in 2025
Morgan Lytle
Realty Executives
(574) 304-9583
1 in this area
100 Total Sales
-
Virginia Montero-Smith

Seller's Agent in 2017
Virginia Montero-Smith
RE/MAX
(574) 315-7515
147 Total Sales
-
Amy Talcott

Buyer's Agent in 2017
Amy Talcott
Front Door Real Estate Team
(574) 329-2059
143 Total Sales
-
David Miller

Seller's Agent in 2012
David Miller
Berkshire Hathaway HomeServices Elkhart
(574) 596-4835
327 Total Sales
-
Eduardo Viruez

Buyer's Agent in 2012
Eduardo Viruez
RE/MAX
(574) 533-9581
262 Total Sales
Map
Source: Indiana Regional MLS
MLS Number: 201730905
APN: 20-02-34-427-004.000-027
- 1520 Birch Dr
- 2905 Neff St
- 3009 E Lake Dr S
- 2822 Calumet Ave
- 0000 Greenleaf Blvd
- 3016 S East Lake Dr
- 3 Kim Ct
- 3220 E Jackson Blvd
- 3111 E Lake Dr N
- TBD E Jackson Blvd
- 2726 E Jackson Blvd
- 23697 Greenleaf Blvd
- 3404 E Jackson Blvd
- 116 Larson Ave
- 134 Marshall Blvd
- 1737 Woodland Dr
- 1708 Canterbury Dr
- 27 Manchester Ln
- 2217 E Jackson Blvd
- 228 Homan Ave
