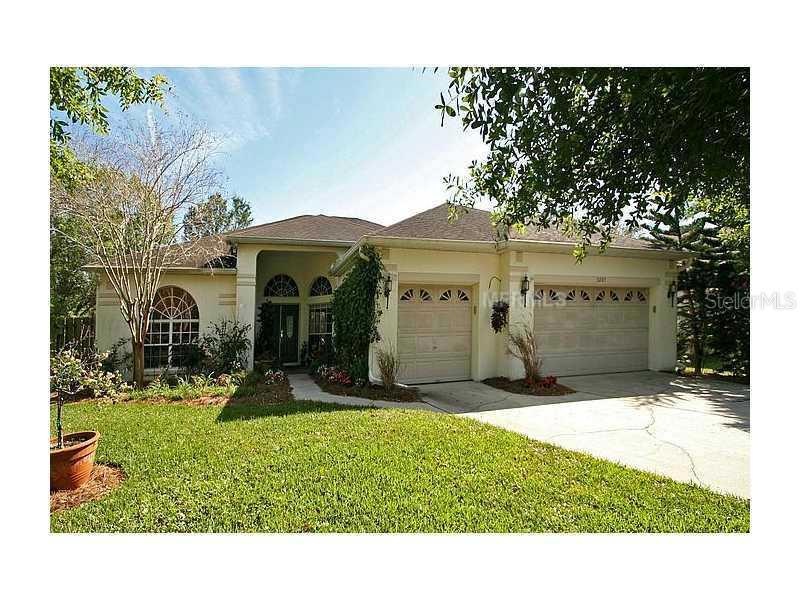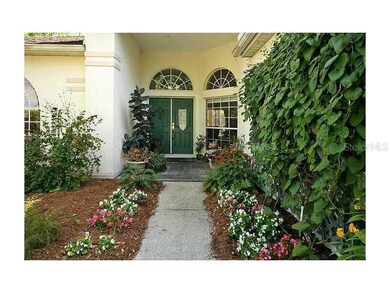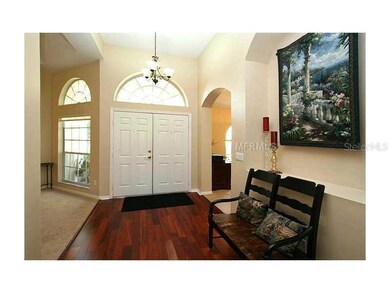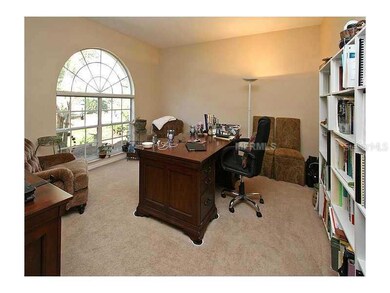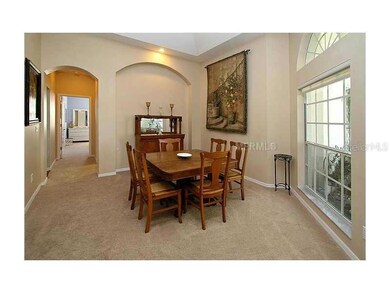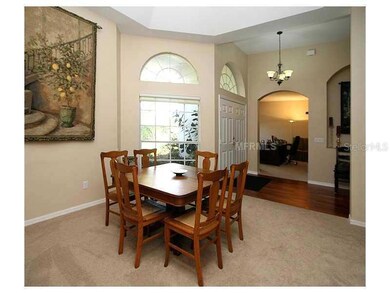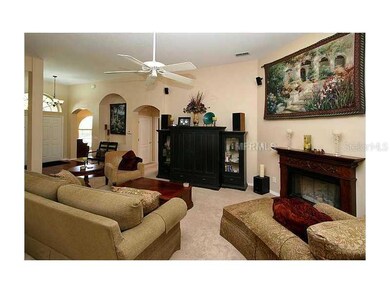
Estimated Value: $569,825 - $604,000
Highlights
- Contemporary Architecture
- Cathedral Ceiling
- Separate Formal Living Room
- Thornebrooke Elementary School Rated A
- Wood Flooring
- Community Pool
About This Home
As of May 2013Gorgeous home with a stunning yard. Spacious kitchen has been upgraded with crown molding, glass cabinets, and restoration hardware pulls. Brazilian hardwood flooring and new carpet throughout the home. Master bedroom and another mini suite with its ownbathroom. Spanish tiled enclosed screen patio leads out a beautiful cut stone walkway on the yard. One 16 x 16 pergola and one 12 x 12 pergola made of 30 year pressure treated yellow wood and with Detroit reclaimed brick pavers and Coral Honey Suckle. Thelandscaping includes lots of trees: Magnolia, Myers Lemon, Peach, Lime, Haus Avacado, Juice Orange, Navel Orange, and Holly. The Honey Suckle, Passionfruit, Roses and Hydranga attract a lot of butterflies and hummingbirds. The side yard has raised garden beds. Behind the home is a secluded conservation area with numerous trees. Air Conditioning unit is 6 years old. Sellers have added gutters, prewired speakers and sound in rooms. Beautiful wood burning fireplace in living room. Garage has epoxy floor,large workbench with built in storage areas and a TV. Cable outlets in all rooms except dining room which includes garage. Upgraded tile floor in the Master Bath and Upgraded vinyl in the Laundryroom. Newer paint throughout the home with professional paint in the Master Bedroom and Bathroom. All of this and good schools too. Take the time to see as you won't be disappointed. With this many upgrades, the home will not last!
Last Agent to Sell the Property
CHARISMA REALTY CORP License #3019053 Listed on: 04/18/2013
Home Details
Home Type
- Single Family
Est. Annual Taxes
- $3,046
Year Built
- Built in 1995
Lot Details
- 0.26 Acre Lot
- Cul-De-Sac
- Street terminates at a dead end
- Irrigation
- Landscaped with Trees
- Property is zoned R-1A
HOA Fees
- $25 Monthly HOA Fees
Parking
- 3 Car Attached Garage
- Garage Door Opener
Home Design
- Contemporary Architecture
- Slab Foundation
- Shingle Roof
- Block Exterior
- Stucco
Interior Spaces
- 2,497 Sq Ft Home
- Cathedral Ceiling
- Ceiling Fan
- Wood Burning Fireplace
- Blinds
- Entrance Foyer
- Family Room
- Separate Formal Living Room
- Breakfast Room
- Formal Dining Room
- Inside Utility
- Laundry in unit
- Fire and Smoke Detector
Kitchen
- Range
- Microwave
- Dishwasher
- Disposal
Flooring
- Wood
- Carpet
- Ceramic Tile
Bedrooms and Bathrooms
- 4 Bedrooms
- Split Bedroom Floorplan
- Walk-In Closet
- 3 Full Bathrooms
Outdoor Features
- Rain Gutters
Schools
- Thornebrooke Elementary School
- Gotha Middle School
- Olympia High School
Utilities
- Central Heating and Cooling System
- Underground Utilities
- Septic Tank
- High Speed Internet
- Cable TV Available
Listing and Financial Details
- Visit Down Payment Resource Website
- Legal Lot and Block 160 / 01
- Assessor Parcel Number 29-22-28-7815-01-160
Community Details
Overview
- Saddlebrook Rep Subdivision
- The community has rules related to deed restrictions
Recreation
- Tennis Courts
- Community Pool
Ownership History
Purchase Details
Purchase Details
Home Financials for this Owner
Home Financials are based on the most recent Mortgage that was taken out on this home.Purchase Details
Home Financials for this Owner
Home Financials are based on the most recent Mortgage that was taken out on this home.Purchase Details
Home Financials for this Owner
Home Financials are based on the most recent Mortgage that was taken out on this home.Purchase Details
Similar Homes in the area
Home Values in the Area
Average Home Value in this Area
Purchase History
| Date | Buyer | Sale Price | Title Company |
|---|---|---|---|
| Encarnacion Harol Limbert | -- | Attorney | |
| Encarnacion Manuel G | -- | Attorney | |
| Marleon Properties Llc | $250,000 | Stewart Approved Title | |
| Spackman Jeffrey | $404,000 | Watson Title Services Inc | |
| Garrett Dana H | $179,857 | -- | |
| Nickel Roger E | $169,800 | -- |
Mortgage History
| Date | Status | Borrower | Loan Amount |
|---|---|---|---|
| Open | Limbert Encarnacion Harol | $250,000 | |
| Previous Owner | Spackman Jeffrey | $308,750 | |
| Previous Owner | Spackman Jeffrey | $80,800 | |
| Previous Owner | Spackman Jeffrey | $323,200 | |
| Previous Owner | Garrett Dana | $120,000 | |
| Previous Owner | Garrett Dana H | $121,210 | |
| Previous Owner | Garrett Dana H | $25,000 | |
| Previous Owner | Garrett Dana H | $142,000 | |
| Previous Owner | Garrett Dana H | $50,000 | |
| Previous Owner | Garrett Dana H | $109,900 |
Property History
| Date | Event | Price | Change | Sq Ft Price |
|---|---|---|---|---|
| 06/16/2014 06/16/14 | Off Market | $250,000 | -- | -- |
| 05/14/2013 05/14/13 | Sold | $250,000 | -7.1% | $100 / Sq Ft |
| 05/01/2013 05/01/13 | Pending | -- | -- | -- |
| 04/18/2013 04/18/13 | For Sale | $269,000 | -- | $108 / Sq Ft |
Tax History Compared to Growth
Tax History
| Year | Tax Paid | Tax Assessment Tax Assessment Total Assessment is a certain percentage of the fair market value that is determined by local assessors to be the total taxable value of land and additions on the property. | Land | Improvement |
|---|---|---|---|---|
| 2025 | $4,339 | $287,801 | -- | -- |
| 2024 | $4,040 | $287,801 | -- | -- |
| 2023 | $4,040 | $271,058 | $0 | $0 |
| 2022 | $3,855 | $261,221 | $0 | $0 |
| 2021 | $3,782 | $253,613 | $0 | $0 |
| 2020 | $3,594 | $250,111 | $0 | $0 |
| 2019 | $3,697 | $244,488 | $0 | $0 |
| 2018 | $3,667 | $239,929 | $0 | $0 |
| 2017 | $3,611 | $294,720 | $50,000 | $244,720 |
| 2016 | $3,580 | $238,605 | $41,000 | $197,605 |
| 2015 | $3,637 | $228,561 | $41,000 | $187,561 |
| 2014 | $3,984 | $205,487 | $42,000 | $163,487 |
Agents Affiliated with this Home
-
Charisma Marin

Seller's Agent in 2013
Charisma Marin
CHARISMA REALTY CORP
(407) 595-1624
66 Total Sales
-
Eugene Petriella

Buyer's Agent in 2013
Eugene Petriella
FLORIDA IN MOTION REALTY INC
(321) 299-8766
79 Total Sales
Map
Source: Stellar MLS
MLS Number: O5154868
APN: 29-2228-7815-01-160
- 1890 Twin Lake Dr
- 701 Little Hampton Ln
- 9729 Lake Hugh Dr
- 578 Darkwood Ave
- 3723 Broadway St
- 4065 Shadowind Way
- 400 Bridge Creek Blvd
- 2165 Leather Fern Dr
- 10417 Oakview Pointe Terrace
- 466 Drexel Ridge Cir
- 2167 Velvet Leaf Dr
- 438 Drexel Ridge Cir
- 9526 Lake Hugh Dr
- 10193 Brocksport Cir
- 3956 Shadowind Way
- 9126 Lake Coventry Ct
- 10032 Brocksport Cir
- 10013 Brocksport Cir
- 191 Chickasaw Berry Rd
- 442 Anessa Rose Loop
- 3207 Furlong Way
- 3201 Furlong Way
- 3213 Furlong Way
- 3219 Furlong Way
- 3218 Furlong Way
- 3225 Furlong Way
- 3224 Furlong Way
- 3231 Furlong Way
- 3230 Furlong Way
- 3422 Royal Ascot Run
- 3416 Royal Ascot Run
- 3237 Furlong Way
- 3236 Furlong Way
- 1940 Thoroughbred Dr
- 3428 Royal Ascot Run
- 1934 Thoroughbred Dr
- 1915 Thoroughbred Dr
- 3410 Royal Ascot Run
- 3242 Furlong Way
- 1928 Thoroughbred Dr
