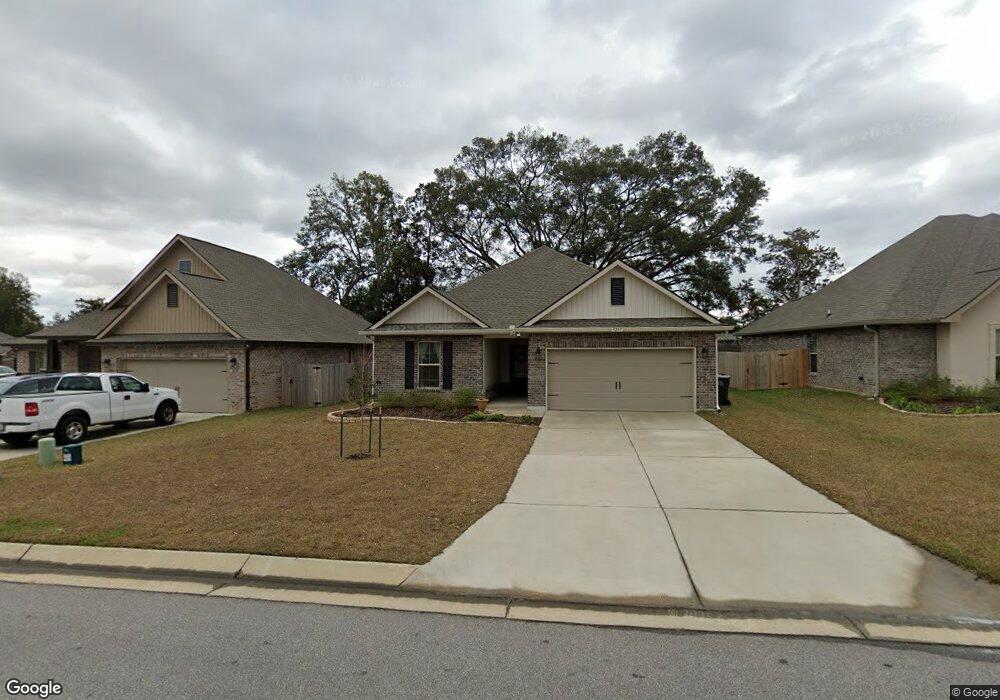3207 Keegun Loop Bellview, FL 32526
Beulah NeighborhoodEstimated Value: $317,000 - $340,000
3
Beds
2
Baths
1,644
Sq Ft
$202/Sq Ft
Est. Value
About This Home
This home is located at 3207 Keegun Loop, Bellview, FL 32526 and is currently estimated at $332,782, approximately $202 per square foot. 3207 Keegun Loop is a home located in Escambia County with nearby schools including Beulah Elementary School, Beulah Middle School, and Pine Forest High School.
Ownership History
Date
Name
Owned For
Owner Type
Purchase Details
Closed on
Mar 31, 2023
Sold by
Dsld Homes Florida Llc
Bought by
Davis Joel and Davis Melanie
Current Estimated Value
Home Financials for this Owner
Home Financials are based on the most recent Mortgage that was taken out on this home.
Original Mortgage
$174,999
Outstanding Balance
$170,046
Interest Rate
6.5%
Mortgage Type
New Conventional
Estimated Equity
$162,736
Create a Home Valuation Report for This Property
The Home Valuation Report is an in-depth analysis detailing your home's value as well as a comparison with similar homes in the area
Home Values in the Area
Average Home Value in this Area
Purchase History
| Date | Buyer | Sale Price | Title Company |
|---|---|---|---|
| Davis Joel | $316,500 | None Listed On Document |
Source: Public Records
Mortgage History
| Date | Status | Borrower | Loan Amount |
|---|---|---|---|
| Open | Davis Joel | $174,999 |
Source: Public Records
Tax History Compared to Growth
Tax History
| Year | Tax Paid | Tax Assessment Tax Assessment Total Assessment is a certain percentage of the fair market value that is determined by local assessors to be the total taxable value of land and additions on the property. | Land | Improvement |
|---|---|---|---|---|
| 2024 | $579 | $292,549 | $30,000 | $262,549 |
| 2023 | $579 | $30,000 | $30,000 | $0 |
| 2022 | -- | $30,000 | $30,000 | -- |
Source: Public Records
Map
Nearby Homes
- 3343 Keegun Loop
- 3152 Camphor Rd Unit 22 (lot )
- 3139 Camphor Rd Unit 5 (lot )
- 3156 Camphor Rd Unit 23 (lot )
- 3156 Camphor Rd
- 3144 Camphor Rd Unit 20 (lot )
- 3247 Keegun Loop
- 7950 Klondike Rd Unit 25 (lot )
- 7950 Klondike Rd
- 3147 Camphor Rd Unit 3 (lot )
- 8210 Klondike Rd Unit LOT 2
- 2083 Juno Cir
- 7631 Klondike Rd
- 8042 Mossy Creek
- 4630 Deerfield Dr
- 4526 Deerfield Dr
- 7416 Dunwalt Rd
- 7300 Glidden Ln
- 327 Robin Hood Ln
- 5053 Quarter Deck St
- 3207 Keegun Loop Unit 2-F (lot)
- 3211 Keegun Loop Unit 3-F (lot)
- 3316 Holt Cir
- 3320 Holt Cir
- 3312 Holt Cir
- 3215 Keegun Loop Unit 4-F (lot)
- 3324 Holt Cir
- 3243 Sweetbarb Dr Unit 8-B (lot)
- 3219 Keegun Loop Unit 5-F (lot)
- 3232 Sweetbarb Dr Unit 9-A (LOT)
- 3239 Sweetbarb Dr Unit 7-B (lot)
- 3328 Holt Cir
- 3235 Sweetbarb Dr Unit 6-B (lot)
- 3223 Keegun Loop Unit 6-F (lot)
- 3315 Holt Cir
- 3308 Holt Cir
- 3321 Holt Cir
- 3228 Sweetbarb Dr Unit 8-A (lot)
- 3311 Holt Cir
- 3231 Sweetbarb Dr Unit 5-B (lot)
