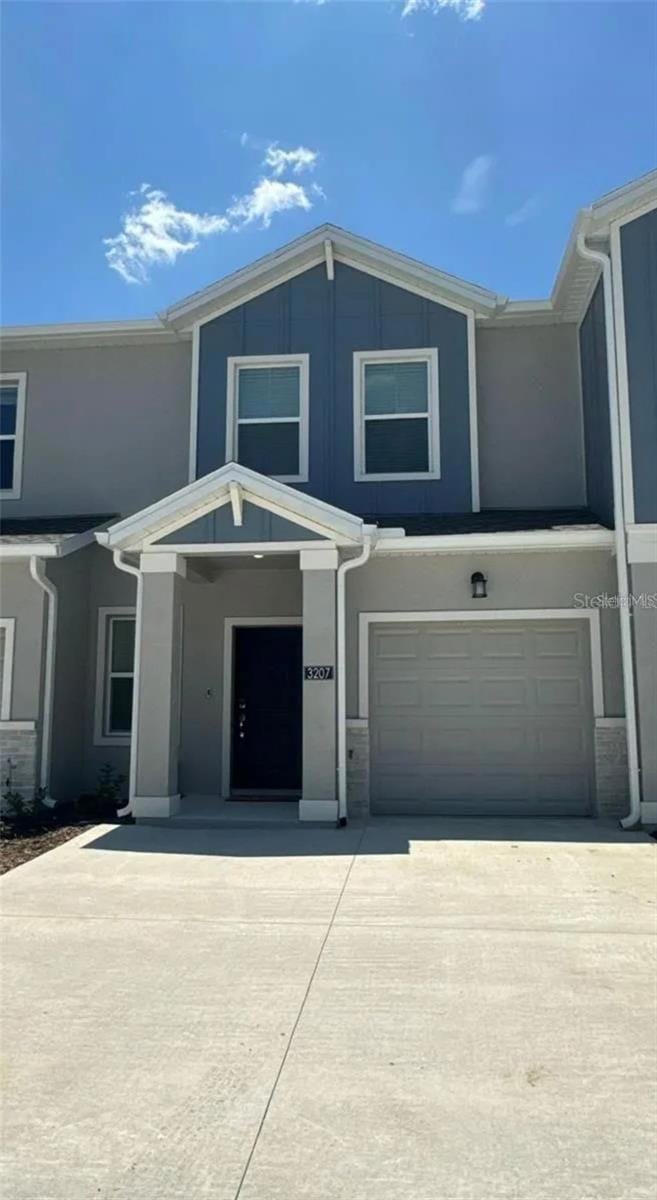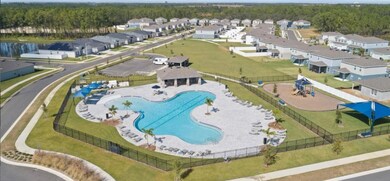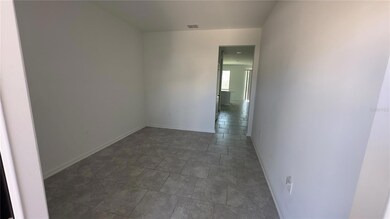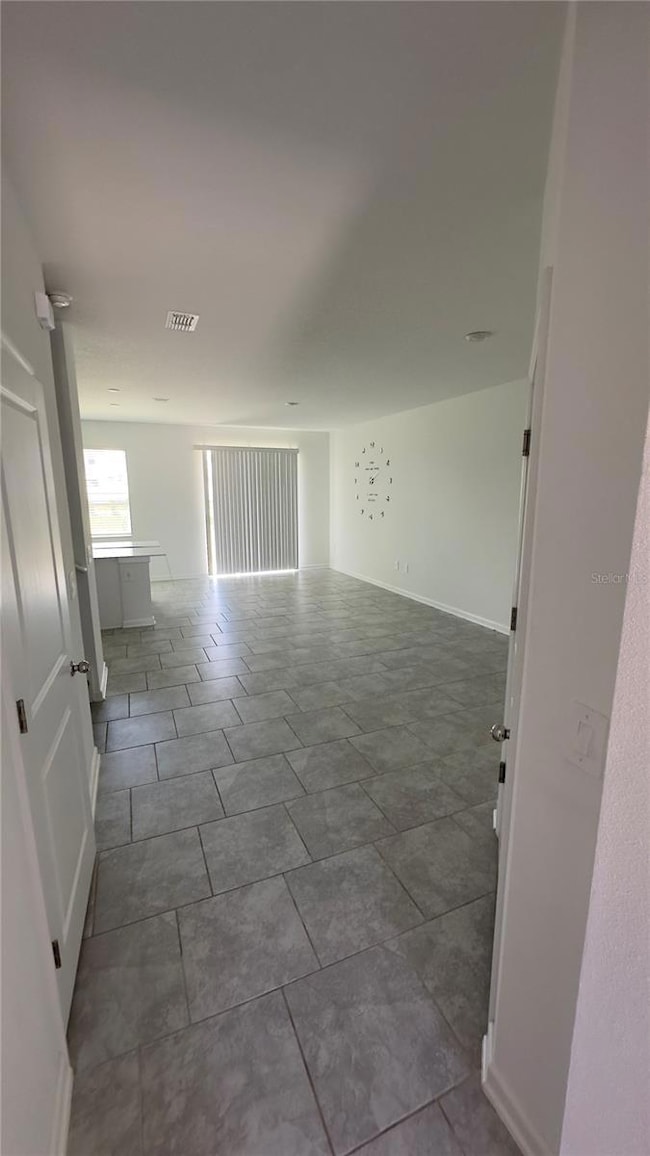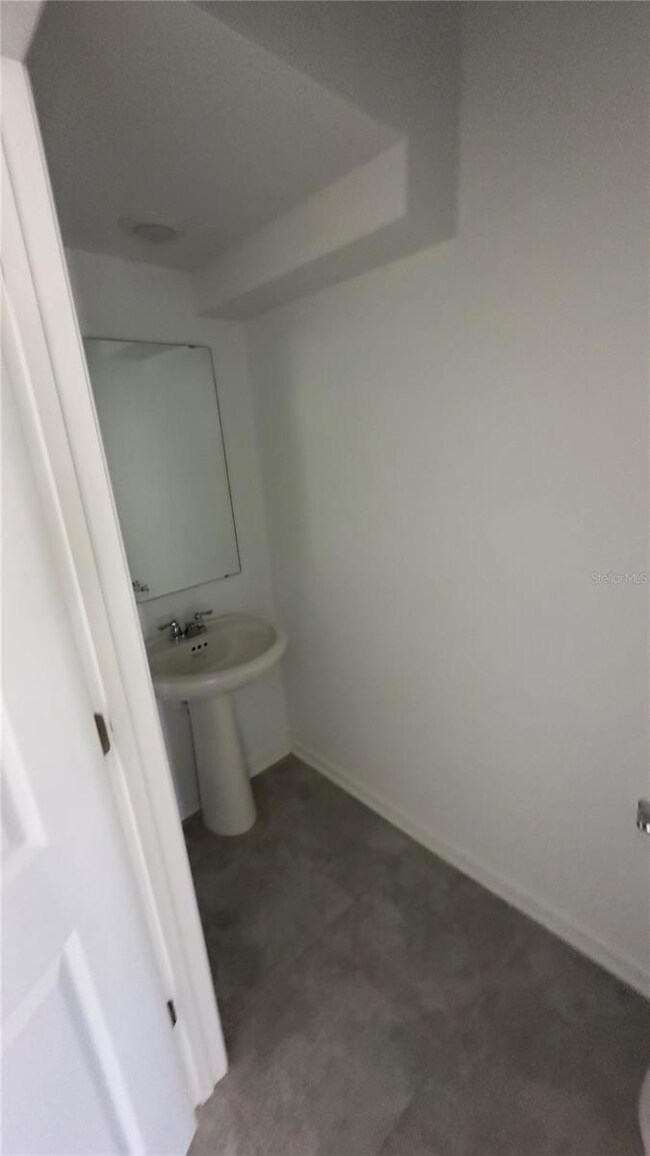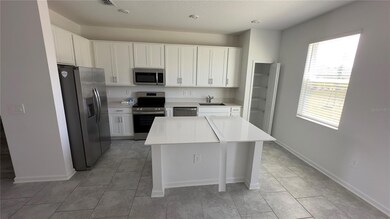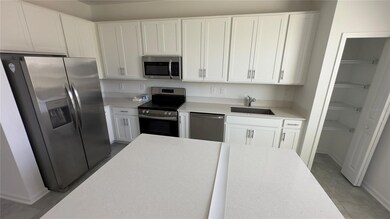3207 Laurent Loop Davenport, FL 33837
Highlights
- In Ground Pool
- Clubhouse
- Walk-In Closet
- Dundee Elementary Academy Rated 9+
- 2 Car Attached Garage
- Community Playground
About This Home
Welcome to this beautifully maintained 3-bedroom, 2.5-bathroom corner lot townhouse in the desirable Astonia Community of Davenport, FL. Enjoy a tranquil pond view while being just minutes from all the major attractions only 15 miles from Disney and 23 miles from Legoland. The home is conveniently located near shopping centers, restaurants, Posner Park, and top-rated schools including Davenport School of Arts and Mater Academy. Inside, the modern and airy layout features a stylish kitchen with an eat-in island and high-quality stainless steel appliances. The first floor offers ample living space plus a half bath, perfect for both relaxation and entertaining. Upstairs, the Primary Suite boasts a walk-in closet and a spacious walk-in shower for your comfort. Outside, the generous yard with green views is ideal for family gatherings and entertaining guests.
Listing Agent
Jessica Freitas
AUTHENTIC REAL ESTATE TEAM Brokerage Phone: 321-244-7676 License #3629268 Listed on: 10/15/2025
Townhouse Details
Home Type
- Townhome
Est. Annual Taxes
- $2,846
Year Built
- Built in 2024
Lot Details
- 2,418 Sq Ft Lot
- Dog Run
- Irrigation Equipment
Parking
- 2 Car Attached Garage
- 2 Carport Spaces
Home Design
- 1,689 Sq Ft Home
- Bi-Level Home
Kitchen
- Convection Oven
- Cooktop
- Microwave
- Dishwasher
Bedrooms and Bathrooms
- 3 Bedrooms
- Walk-In Closet
Laundry
- Laundry closet
- Dryer
- Washer
Pool
- In Ground Pool
Utilities
- Central Heating and Cooling System
- Thermostat
Additional Features
- Unfinished Basement
Listing and Financial Details
- Residential Lease
- Property Available on 10/14/25
- The owner pays for management
- $70 Application Fee
- Assessor Parcel Number 27-26-22-706098-001520
Community Details
Overview
- Property has a Home Owners Association
- Astonia Community Development District Association
- Chateau/Astonia Subdivision
Amenities
- Clubhouse
Recreation
- Community Playground
- Community Pool
- Park
- Dog Park
Pet Policy
- Pet Deposit $200
- Dogs and Cats Allowed
Map
Source: Stellar MLS
MLS Number: O6352232
APN: 27-26-22-706098-001520
- 3435 Vesara Dr
- 0 Locke Rd Unit MFRP4929111
- 1801 County Road 547 N
- 3648 Spire Dr
- Cosmos Plan at Temples Crossing
- 1802 County Road 547 N
- 1056 Brooklet Dr
- 3620 Spire Dr
- 3411 Vesara Dr
- 3624 Spire Dr
- 3407 Vesara Dr
- 3628 Spire Dr
- 3636 Spire Dr
- 127 Locke Rd
- Sanibel Plan at Horse Creek at Crosswinds
- Destin Plan at Horse Creek at Crosswinds
- 406 Cool Summer Ln
- GLEN - UNIT B Plan at Atria at Ridgewood Lakes
- VALE - UNIT A Plan at Atria at Ridgewood Lakes
- 225 Gina Ln
- 3266 Laurent Loop
- 3211 Laurent Loop
- 3157 Laurent Loop
- 3238 Vesara Dr
- 3317 Vesara Dr
- 3391 Vesara Dr
- 110 Forest Ave Unit 10
- 110 Forest Ave Unit 14
- 179 Tiny Flower Rd
- 427 Cool Summer Ln
- 571 Jett Ln
- 743 Chinoy Rd
- 328 Gina Ln
- 1130 Berry Ln
- 928 Avenal Ln
- 2618 Irish Elk Ave
- 2358 Friendly Confines Rd
- 3327 Laurent Loop
- 2724 Pierr St
- 1267 Berry Ln
