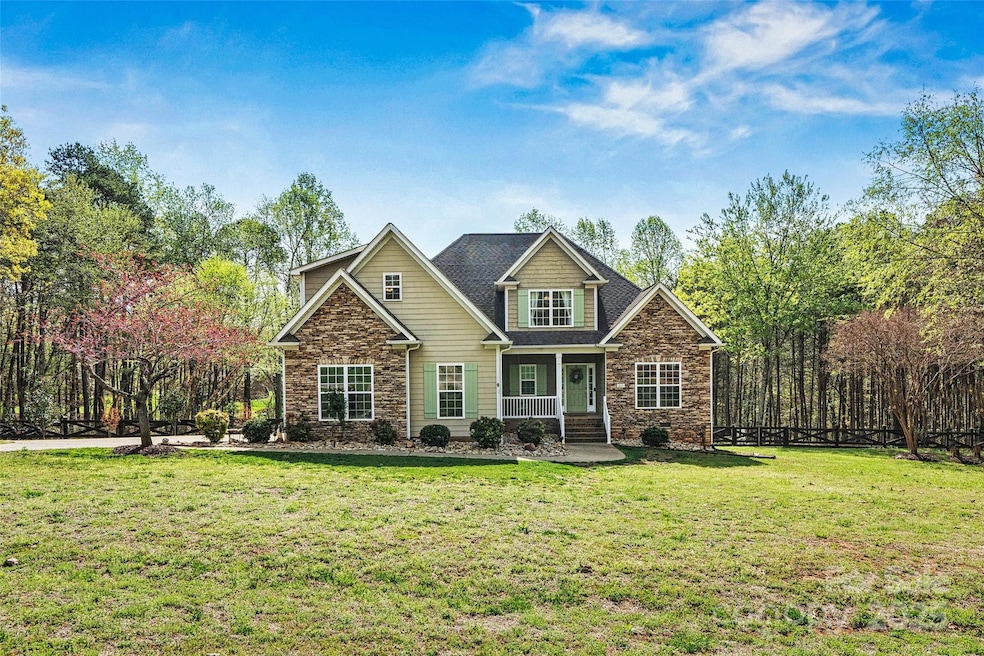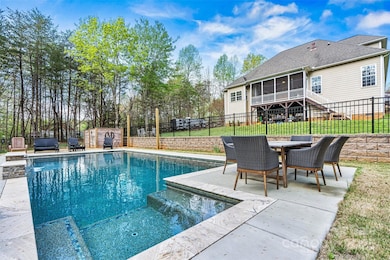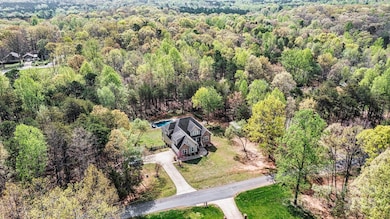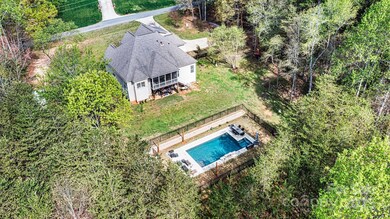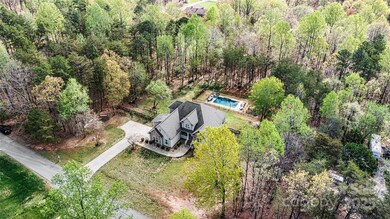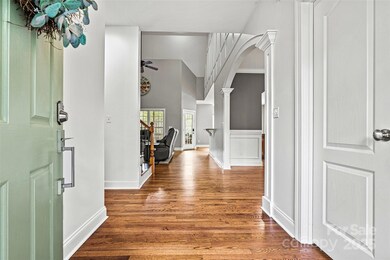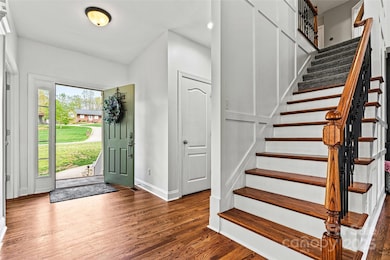3207 Oak Ridge Cir Lincolnton, NC 28092
Estimated payment $3,873/month
Highlights
- Wooded Lot
- Wood Flooring
- 2 Car Attached Garage
- North Lincoln Middle School Rated A-
- Screened Porch
- Laundry Room
About This Home
Nestled in a prime location, this home offers the perfect balance of privacy and convenience. This immaculate custom built 2-story home is a true showstopper, blending luxury and comfort in every detail. With striking stone accents and soaring ceilings, the home exudes elegance from the moment you step inside. You are sure to love the cozy floorplan that flows seamlessly from one room to the next making it easy for daily living or entertaining. Take back your peace on the screened in porch just off from the kitchen that overlooks a beautiful in-ground saltwater pool. You'll be ready for the summer days just around the corner. Upstairs you will find 2 additional bedrooms and an oversized BONUS room perfect for making a home gym, or a theatre room for movie watching, game playing, and whatever else your hobby may be. The craftsmanship of this home stands out from first glance. Summer memories are waiting to be made right here so don't miss out. The pool was installed in 2022.
Listing Agent
EXP Realty LLC Mooresville Brokerage Email: beth@prestonrealtygroup.net License #251453 Listed on: 04/06/2025

Co-Listing Agent
EXP Realty LLC Mooresville Brokerage Email: beth@prestonrealtygroup.net License #289733
Home Details
Home Type
- Single Family
Est. Annual Taxes
- $3,704
Year Built
- Built in 2006
Lot Details
- Fenced
- Sloped Lot
- Wooded Lot
- Property is zoned R-SF
Parking
- 2 Car Attached Garage
- Driveway
Home Design
- Composition Roof
- Stone Siding
Interior Spaces
- 2-Story Property
- Living Room with Fireplace
- Screened Porch
- Crawl Space
- Dishwasher
Flooring
- Wood
- Tile
Bedrooms and Bathrooms
Laundry
- Laundry Room
- Washer and Electric Dryer Hookup
Schools
- Pumpkin Center Elementary School
- North Lincoln Middle School
- North Lincoln High School
Utilities
- Forced Air Heating and Cooling System
- Septic Tank
Community Details
- Royal Oaks Subdivision
Listing and Financial Details
- Assessor Parcel Number 26360
Map
Home Values in the Area
Average Home Value in this Area
Tax History
| Year | Tax Paid | Tax Assessment Tax Assessment Total Assessment is a certain percentage of the fair market value that is determined by local assessors to be the total taxable value of land and additions on the property. | Land | Improvement |
|---|---|---|---|---|
| 2025 | $3,704 | $580,475 | $44,684 | $535,791 |
| 2024 | $3,638 | $580,475 | $44,684 | $535,791 |
| 2023 | $3,508 | $561,823 | $44,684 | $517,139 |
| 2022 | $2,361 | $303,975 | $34,513 | $269,462 |
| 2021 | $2,361 | $303,975 | $34,513 | $269,462 |
| 2020 | $2,186 | $303,975 | $34,513 | $269,462 |
| 2019 | $2,116 | $303,975 | $34,513 | $269,462 |
| 2018 | $2,084 | $280,055 | $33,208 | $246,847 |
| 2017 | $1,983 | $280,055 | $33,208 | $246,847 |
| 2016 | $1,983 | $280,055 | $33,208 | $246,847 |
| 2015 | $2,029 | $280,055 | $33,208 | $246,847 |
| 2014 | $2,072 | $286,984 | $34,306 | $252,678 |
Property History
| Date | Event | Price | Change | Sq Ft Price |
|---|---|---|---|---|
| 06/20/2025 06/20/25 | Price Changed | $675,000 | -3.6% | $232 / Sq Ft |
| 05/16/2025 05/16/25 | Price Changed | $700,000 | -3.4% | $241 / Sq Ft |
| 05/01/2025 05/01/25 | Price Changed | $725,000 | -2.0% | $250 / Sq Ft |
| 04/16/2025 04/16/25 | Price Changed | $739,900 | -1.3% | $255 / Sq Ft |
| 04/06/2025 04/06/25 | For Sale | $750,000 | +46.2% | $258 / Sq Ft |
| 09/21/2021 09/21/21 | Sold | $513,000 | +11.5% | $184 / Sq Ft |
| 08/06/2021 08/06/21 | Pending | -- | -- | -- |
| 08/03/2021 08/03/21 | For Sale | $460,000 | +58.1% | $165 / Sq Ft |
| 07/17/2015 07/17/15 | Sold | $291,000 | -10.5% | $110 / Sq Ft |
| 06/12/2015 06/12/15 | Pending | -- | -- | -- |
| 04/16/2014 04/16/14 | For Sale | $325,000 | -- | $123 / Sq Ft |
Purchase History
| Date | Type | Sale Price | Title Company |
|---|---|---|---|
| Warranty Deed | $514,000 | None Available | |
| Warranty Deed | $310,000 | None Available | |
| Warranty Deed | $291,000 | None Available | |
| Warranty Deed | $325,000 | None Available | |
| Warranty Deed | $30,000 | None Available | |
| Deed | $6,000 | -- |
Mortgage History
| Date | Status | Loan Amount | Loan Type |
|---|---|---|---|
| Open | $140,000 | New Conventional | |
| Previous Owner | $278,000 | New Conventional | |
| Previous Owner | $283,500 | New Conventional | |
| Previous Owner | $217,800 | New Conventional | |
| Previous Owner | $296,500 | New Conventional | |
| Previous Owner | $309,500 | Unknown | |
| Previous Owner | $308,749 | New Conventional | |
| Previous Owner | $229,300 | Unknown |
Source: Canopy MLS (Canopy Realtor® Association)
MLS Number: 4243649
APN: 26360
- 4436 Brancer Ln Unit 16
- 2586 Lee Lawing Rd
- 2396 Lee Lawing Rd
- 2656 Lee Lawing Rd
- 4417 King Wilkinson Rd
- 2631 Ivey Church Rd
- 4071 King Wilkinson Rd
- 0 King Wilkinson Rd Unit 2 CAR4241102
- 32 Miners Creek Dr
- 3400 Elaine Ave
- 4959 King Wilkinson Rd
- 1850 Furnace Rd
- 3381 Elaine Ave
- 0 Mineral Ln
- 3486 Mason Spring Dr
- 1711 Furnace Road Extension
- 4059 Stoney Creek Dr
- 2321 Ivey Church Rd
- 2313 Ivey Church Rd
- 3249 Ivey Creek Rd
- 3274 Anderson Mountain Rd
- 3288 Anderson Mountain Rd
- 4904 N Nc 16 Business Hwy
- 1534 Beth Haven Church Rd Unit 36
- 5507 Bucks Garage Rd Unit B
- 5507 Bucks Garage Rd Unit B
- 5597 Wrenn Dr Unit 99
- 149 Camp Creek Rd Unit 101
- 735 Seven Springs Way
- 6277 Alyssum Place
- 6463 Fairfax Ct
- 6481 Fairfax Ct
- 6505 Fairfax Ct
- 6469 Fairfax Ct
- 4580 Maiden Hwy None
- 653 Hamilton Park Dr
- 5026 Twin River Dr
- 5050 Twin River Dr
- 5061 Twin River Dr
- 101 Palisades Dr
