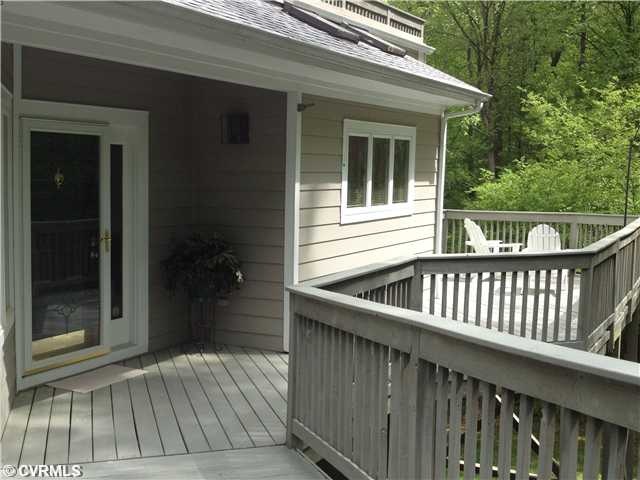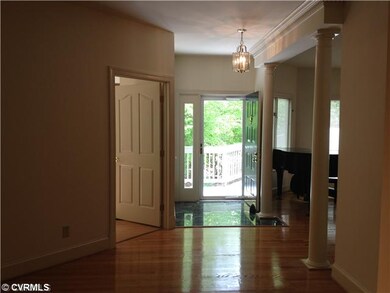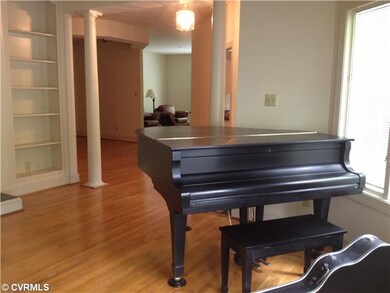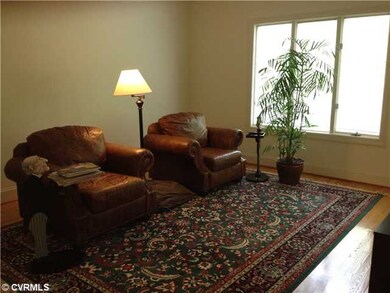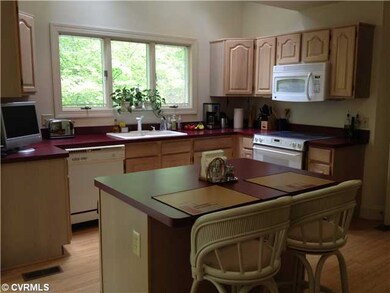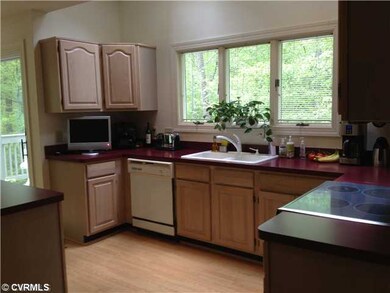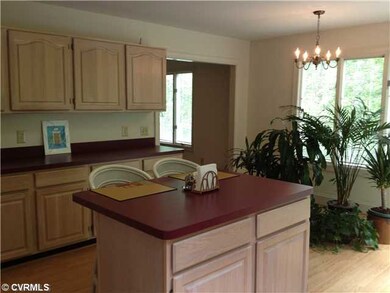
3207 Stony Point Rd Unit D Richmond, VA 23235
Stony Point NeighborhoodHighlights
- Marble Flooring
- Open High School Rated A+
- Forced Air Heating and Cooling System
About This Home
As of August 2015Very private, well-kept condo with gorgeous wooded views of Lewis G. Larus Park. Wood floors in excellent condition through out formal and family rooms. Marble tile floor in foyer and baths. Huge kitchen with lots of cabinets and miles of counter space, an island and eat-in area which opens to deck. Large Master suite with built in bookcases and his and her's walk in closets. Luxurious Master Bath includes double vanity, large jetted tub and seperate shower. The Bluffs Conods are conveniently located within walking distance to shopping, dining and doctors offices. Also within a short distance to Stony Point Fashion Park, Highways and Hospitals.
Last Agent to Sell the Property
Long & Foster REALTORS License #0225076210 Listed on: 04/23/2013

Property Details
Home Type
- Condominium
Est. Annual Taxes
- $4,644
Year Built
- 1992
Home Design
- Dimensional Roof
Flooring
- Wood
- Partially Carpeted
- Marble
- Tile
Bedrooms and Bathrooms
- 2 Bedrooms
- 2 Full Bathrooms
Additional Features
- Property has 1 Level
- Forced Air Heating and Cooling System
Listing and Financial Details
- Assessor Parcel Number C0010891174
Ownership History
Purchase Details
Purchase Details
Home Financials for this Owner
Home Financials are based on the most recent Mortgage that was taken out on this home.Purchase Details
Home Financials for this Owner
Home Financials are based on the most recent Mortgage that was taken out on this home.Similar Homes in the area
Home Values in the Area
Average Home Value in this Area
Purchase History
| Date | Type | Sale Price | Title Company |
|---|---|---|---|
| Deed | -- | None Listed On Document | |
| Warranty Deed | $285,000 | None Available | |
| Warranty Deed | $230,000 | -- |
Mortgage History
| Date | Status | Loan Amount | Loan Type |
|---|---|---|---|
| Previous Owner | $85,000 | New Conventional |
Property History
| Date | Event | Price | Change | Sq Ft Price |
|---|---|---|---|---|
| 08/25/2015 08/25/15 | Sold | $285,000 | 0.0% | $134 / Sq Ft |
| 07/28/2015 07/28/15 | Pending | -- | -- | -- |
| 07/24/2015 07/24/15 | For Sale | $285,000 | +23.9% | $134 / Sq Ft |
| 10/18/2013 10/18/13 | Sold | $230,000 | -4.2% | $108 / Sq Ft |
| 07/28/2013 07/28/13 | Pending | -- | -- | -- |
| 04/23/2013 04/23/13 | For Sale | $240,000 | -- | $113 / Sq Ft |
Tax History Compared to Growth
Tax History
| Year | Tax Paid | Tax Assessment Tax Assessment Total Assessment is a certain percentage of the fair market value that is determined by local assessors to be the total taxable value of land and additions on the property. | Land | Improvement |
|---|---|---|---|---|
| 2025 | $4,644 | $387,000 | $60,000 | $327,000 |
| 2024 | $4,644 | $387,000 | $60,000 | $327,000 |
| 2023 | $4,320 | $360,000 | $60,000 | $300,000 |
| 2022 | $4,080 | $340,000 | $60,000 | $280,000 |
| 2021 | $3,492 | $311,000 | $60,000 | $251,000 |
| 2020 | $3,492 | $291,000 | $61,000 | $230,000 |
| 2019 | $3,360 | $280,000 | $60,000 | $220,000 |
| 2018 | $3,144 | $262,000 | $60,000 | $202,000 |
| 2017 | $3,132 | $261,000 | $60,000 | $201,000 |
| 2016 | $2,700 | $225,000 | $60,000 | $165,000 |
| 2015 | $2,700 | $220,000 | $60,000 | $160,000 |
| 2014 | $2,700 | $225,000 | $60,000 | $165,000 |
Agents Affiliated with this Home
-

Seller's Agent in 2015
Elliott Gravitt
Providence Hill Real Estate
(804) 405-0015
2 in this area
321 Total Sales
-

Buyer's Agent in 2015
Sarah Jefferson
Jefferson Grove Real Estate
(804) 357-5455
55 Total Sales
-
A
Seller's Agent in 2013
Alex Luck
Long & Foster
32 Total Sales
Map
Source: Central Virginia Regional MLS
MLS Number: 1310569
APN: C001-0891-174
- 3140 Atlantic St
- 9301 Carriage Stone Ct
- 3106 Windmoor Ct
- 3104 Lake Shire Ct
- 8860 Waxford Rd
- 8611 Arran Rd
- 3942 Hickory Rd
- 9479 Creek Summit Cir
- 9475 Creek Summit Cir
- 9455 Creek Summit Cir
- 9455 Creek Summit Cir Unit 15
- 9457 Creek Summit Cir
- 9457 Creek Summit Cir
- 9457 Creek Summit Cir
- 9477 Creek Summit Cir
- 3013 Weymouth Dr
- 8367 Charlise Rd
- 9911 Oldfield Dr
- 8336 Chippenham Rd
- 2901 Williamswood Rd
