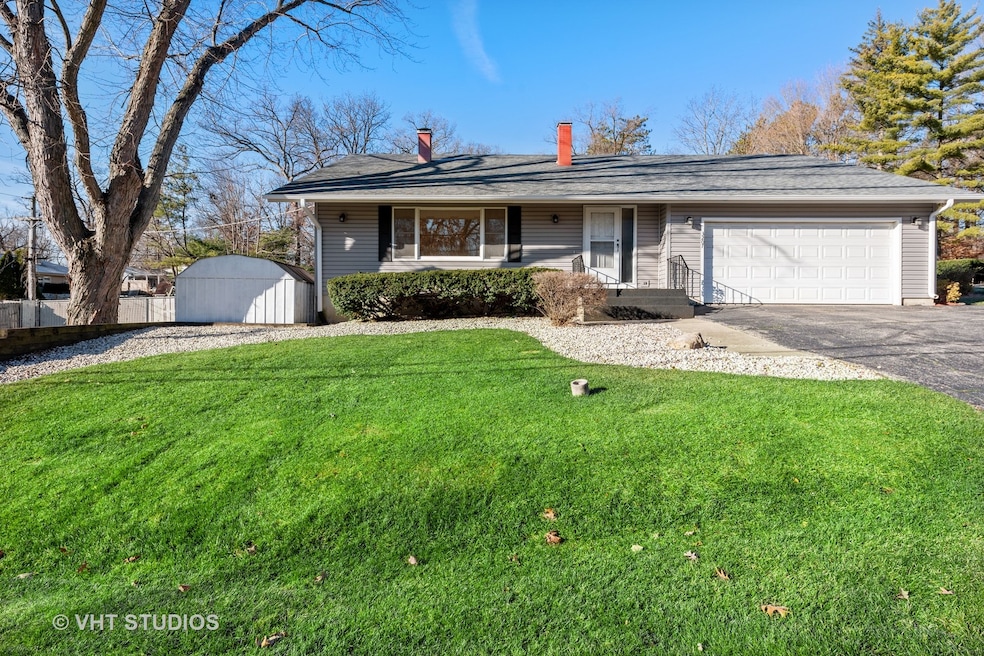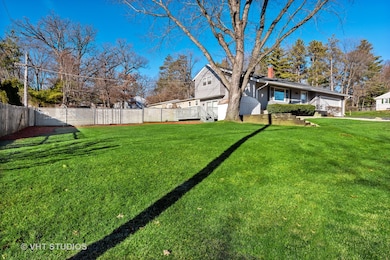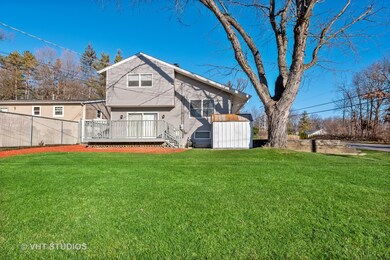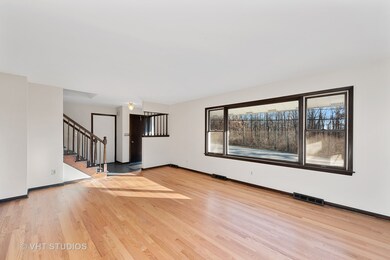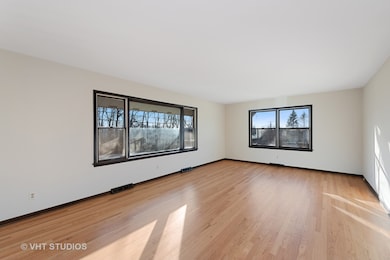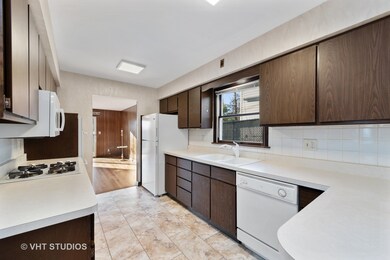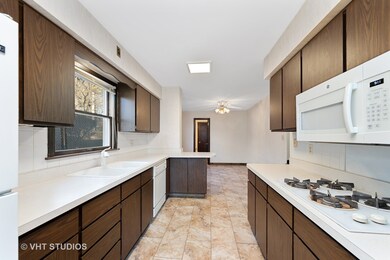
3207 Thompson Rd Wonder Lake, IL 60097
Highland Shores-Wonder Lake NeighborhoodEstimated Value: $269,000 - $305,000
Highlights
- Deck
- Wood Flooring
- Home Office
- Woodstock North High School Rated A-
- Corner Lot
- Formal Dining Room
About This Home
As of January 2021Pleasing home with plenty of space. Nestled near the Private lake. Short walk to Lake, store and Bank. First thing you will notice is clean landscaping surrounding the home and the new siding and gutters with leaf protection. Note the roof that is 5 years old. When you walk through the new front door, you will enter into a foyer that has a coat closet, a place to put your shoes and the door to 2.5 car garage. Off the foyer you will see a large bright living room with newly refinished wood floors, that continue throughout the home. A couple of steps down the home has a large kitchen, separate dining room, half bath, family room with gas fireplace and deck out the sliding doors. In the basement you will see the home has a new hot water tank, an owned water softener, and a furnace with a humidifier. The home also has a new air conditioner. There is an opening in the basement to enter a crawl space that has cement walls and floors, which is perfect dry space to store your extras. On the 2nd level you will again see newly refinished wood floors. The homes largest bedroom has plenty of light coming through the windows, a large closet and a full bath with walk-in shower. You will also see two spacious bedrooms, a full bathroom with a large tub, and a carpeted office. Don't miss out on this beautiful move in ready home.
Last Agent to Sell the Property
Berkshire Hathaway HomeServices Starck Real Estate License #475131390 Listed on: 12/04/2020

Home Details
Home Type
- Single Family
Est. Annual Taxes
- $5,259
Year Built
- 1972
Lot Details
- East or West Exposure
- Dog Run
- Fenced Yard
- Corner Lot
HOA Fees
- $6 per month
Parking
- Attached Garage
- Garage Transmitter
- Garage Door Opener
- Driveway
- Parking Included in Price
- Garage Is Owned
Home Design
- Slab Foundation
- Asphalt Shingled Roof
- Vinyl Siding
Interior Spaces
- Gas Log Fireplace
- Formal Dining Room
- Home Office
- Wood Flooring
- Unfinished Basement
- Partial Basement
- Storm Screens
Kitchen
- Galley Kitchen
- Double Oven
- Microwave
- Dishwasher
Bedrooms and Bathrooms
- Primary Bathroom is a Full Bathroom
- Soaking Tub
- Separate Shower
Laundry
- Laundry on main level
- Dryer
- Washer
Utilities
- Forced Air Heating and Cooling System
- One Cooling System Mounted To A Wall/Window
- Heating System Uses Gas
- Community Well
- Water Softener is Owned
- Private or Community Septic Tank
Additional Features
- Deck
- Property is near a bus stop
Ownership History
Purchase Details
Home Financials for this Owner
Home Financials are based on the most recent Mortgage that was taken out on this home.Purchase Details
Purchase Details
Home Financials for this Owner
Home Financials are based on the most recent Mortgage that was taken out on this home.Purchase Details
Purchase Details
Similar Homes in Wonder Lake, IL
Home Values in the Area
Average Home Value in this Area
Purchase History
| Date | Buyer | Sale Price | Title Company |
|---|---|---|---|
| Falluca Timothy E | $195,000 | Starck Title Services Llc | |
| The Slama Family Living Trust | -- | Attorney | |
| Slama Kenneth B | $168,500 | Ticor Title Insurance Co | |
| Basile Robert R | -- | -- | |
| Basile Robert R | -- | -- |
Mortgage History
| Date | Status | Borrower | Loan Amount |
|---|---|---|---|
| Open | Falluca Timothy E | $175,500 | |
| Previous Owner | Slama Kenneth B | $134,800 | |
| Previous Owner | Basile Robert R | $25,000 |
Property History
| Date | Event | Price | Change | Sq Ft Price |
|---|---|---|---|---|
| 01/15/2021 01/15/21 | Sold | $195,000 | -2.3% | $92 / Sq Ft |
| 12/10/2020 12/10/20 | Pending | -- | -- | -- |
| 12/04/2020 12/04/20 | For Sale | $199,500 | -- | $94 / Sq Ft |
Tax History Compared to Growth
Tax History
| Year | Tax Paid | Tax Assessment Tax Assessment Total Assessment is a certain percentage of the fair market value that is determined by local assessors to be the total taxable value of land and additions on the property. | Land | Improvement |
|---|---|---|---|---|
| 2023 | $5,259 | $72,218 | $6,281 | $65,937 |
| 2022 | $5,081 | $64,084 | $5,644 | $58,440 |
| 2021 | $4,843 | $59,624 | $5,251 | $54,373 |
| 2020 | $5,236 | $56,532 | $4,979 | $51,553 |
| 2019 | $5,028 | $53,227 | $4,688 | $48,539 |
| 2018 | $4,853 | $49,936 | $4,398 | $45,538 |
| 2017 | $4,803 | $46,867 | $4,128 | $42,739 |
| 2016 | $4,881 | $43,998 | $3,875 | $40,123 |
| 2013 | -- | $43,588 | $3,839 | $39,749 |
Agents Affiliated with this Home
-
Linda Clark

Seller's Agent in 2021
Linda Clark
Berkshire Hathaway HomeServices Starck Real Estate
(815) 236-2934
1 in this area
18 Total Sales
-
Lisa Jensen

Buyer's Agent in 2021
Lisa Jensen
Keller Williams North Shore West
(815) 790-9600
5 in this area
408 Total Sales
Map
Source: Midwest Real Estate Data (MRED)
MLS Number: MRD10947277
APN: 08-13-354-013
- 8411 W Sunset Dr
- 8918 W Sunset Dr
- 8925 Ramble Rd
- 2911 Thompson Rd
- 9104 Oriole Trail
- 8819 Acorn Path
- 8612 Ramble Rd
- 8411 Dorr Rd
- 7940 Balsam Dr
- 3204 Hillside Dr
- 2902 Walnut Dr
- 4005 Crabapple Ln
- 8508 Illinois 120
- Lot 11 Beach Rd
- Lot 16, Blk 3 Orchard Rd
- 7724 Cedar Rd
- 7702 Wonder View Dr
- 7712 Cedar Rd
- 7702 S Oak Rd
- 7715 E Sunset Dr
- 3207 Thompson Rd
- 8819 Pine Ave
- 3203 Thompson Rd
- 8904 Evergreen Dr
- 8818 Evergreen Dr
- 3303 Thompson Rd
- 8901 Pine Ave
- 8908 Evergreen Dr
- 8820 Pine Ave
- 8910 Evergreen Dr
- 8911 Pine Ave
- 8806 Elm St
- 3117 Thompson Rd
- 8903 Evergreen Dr
- 8902 Pine Ave
- 8912 Evergreen Dr
- 0 Thompson Rd Unit 9733486
- Lot 2 Thompson Rd
- Lot 1 Thompson Ave
- 0 Thompson Rd Unit 10450670
