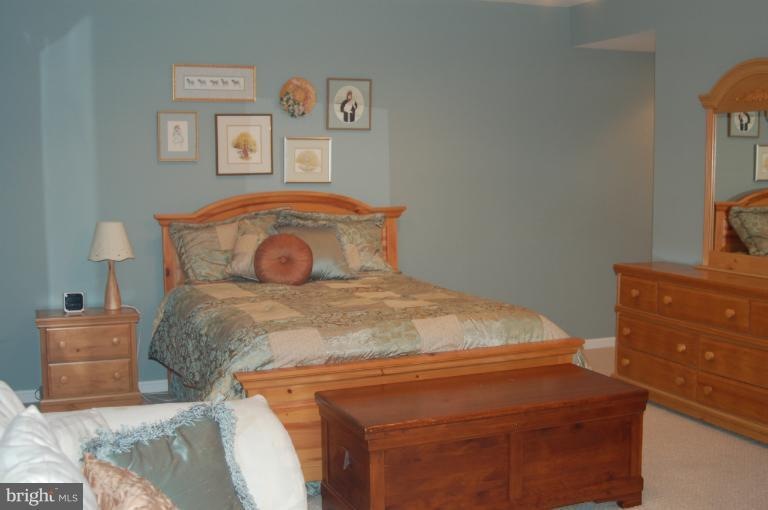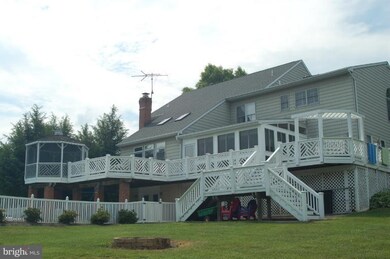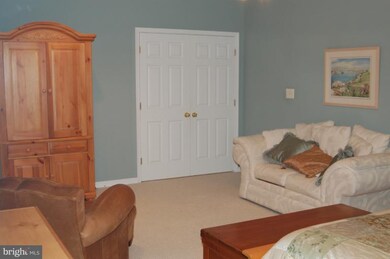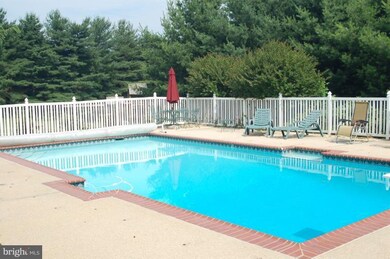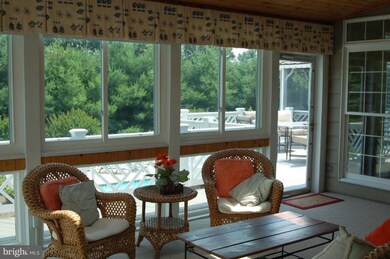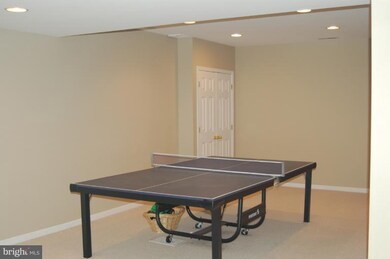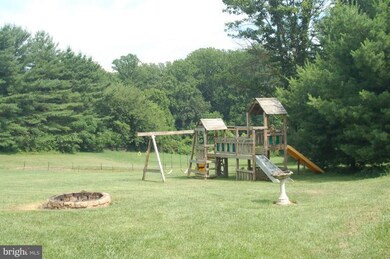
3207 Vance Rd Monkton, MD 21111
Highlights
- Private Pool
- Colonial Architecture
- Wood Flooring
- Jacksonville Elementary School Rated A-
- Traditional Floor Plan
- 1 Fireplace
About This Home
As of June 2019This is a steal! WOW! NEW FRESH NEUTRAL PAINT!! JACKSONVILLE, HEREFORD, HEREFORD! 10 MIN. TO 83,OR JACKSONVILLE,,15 TO WEGMANS, THIS IS THE BEST DEAL IN THE HZ! 5-7 BEDROOMS, OPEN FLOORPLAN, FLORIDA RM, NEW APPLIANCES, NEW BATHROOMS, NEW, ROOF, HVAC, LARGE DECK WITH GAZEBO, HEATED SWIMMING POOL,HEATED 3 CAR GARAGE, PERFECT HOUSE FOR ENTERTAINING. A WONDERFUL HOM
Last Agent to Sell the Property
Cummings & Co. Realtors License #527069 Listed on: 06/19/2011

Co-Listed By
Frank Durkee
O'Conor, Mooney & Fitzgerald
Last Buyer's Agent
Brent Johnson
RE/MAX Advantage Realty
Home Details
Home Type
- Single Family
Est. Annual Taxes
- $10,759
Year Built
- Built in 1993
Lot Details
- 3.15 Acre Lot
- Property is in very good condition
Parking
- 3 Car Attached Garage
- Side Facing Garage
Home Design
- Colonial Architecture
- Brick Exterior Construction
- Shingle Roof
Interior Spaces
- Property has 3 Levels
- Traditional Floor Plan
- Built-In Features
- Crown Molding
- Ceiling Fan
- 1 Fireplace
- Mud Room
- Family Room Overlook on Second Floor
- Family Room Off Kitchen
- Living Room
- Dining Room
- Den
- Game Room
- Sun or Florida Room
- Wood Flooring
Kitchen
- Eat-In Kitchen
- Built-In Double Oven
- Cooktop
- Microwave
- Dishwasher
- Kitchen Island
- Upgraded Countertops
Bedrooms and Bathrooms
- 5 Bedrooms
- En-Suite Primary Bedroom
- En-Suite Bathroom
- In-Law or Guest Suite
- 4.5 Bathrooms
Laundry
- Laundry Room
- Dryer
- Washer
Finished Basement
- Walk-Out Basement
- Rear Basement Entry
- Natural lighting in basement
Outdoor Features
- Private Pool
- Gazebo
Utilities
- Forced Air Zoned Cooling and Heating System
- Heating System Uses Oil
- Well
- Oil Water Heater
- Septic Tank
Community Details
- No Home Owners Association
Listing and Financial Details
- Tax Lot 6A
- Assessor Parcel Number 04102100012305
Ownership History
Purchase Details
Home Financials for this Owner
Home Financials are based on the most recent Mortgage that was taken out on this home.Purchase Details
Purchase Details
Purchase Details
Home Financials for this Owner
Home Financials are based on the most recent Mortgage that was taken out on this home.Similar Homes in Monkton, MD
Home Values in the Area
Average Home Value in this Area
Purchase History
| Date | Type | Sale Price | Title Company |
|---|---|---|---|
| Special Warranty Deed | $760,000 | Title Forward | |
| Deed | $799,900 | -- | |
| Deed | $450,000 | -- | |
| Deed | $400,000 | -- |
Mortgage History
| Date | Status | Loan Amount | Loan Type |
|---|---|---|---|
| Open | $668,590 | New Conventional | |
| Closed | $684,000 | New Conventional | |
| Previous Owner | $412,000 | No Value Available | |
| Previous Owner | $412,000 | New Conventional | |
| Previous Owner | $75,000 | Credit Line Revolving | |
| Previous Owner | $417,000 | Stand Alone Second | |
| Previous Owner | $300,000 | No Value Available |
Property History
| Date | Event | Price | Change | Sq Ft Price |
|---|---|---|---|---|
| 06/24/2019 06/24/19 | Sold | $760,000 | -1.9% | $175 / Sq Ft |
| 04/03/2019 04/03/19 | Price Changed | $775,000 | -3.1% | $178 / Sq Ft |
| 03/17/2019 03/17/19 | For Sale | $799,999 | +39.1% | $184 / Sq Ft |
| 06/21/2012 06/21/12 | Sold | $575,000 | -4.0% | $98 / Sq Ft |
| 05/15/2012 05/15/12 | Pending | -- | -- | -- |
| 05/01/2012 05/01/12 | Price Changed | $599,000 | -4.2% | $102 / Sq Ft |
| 04/17/2012 04/17/12 | Price Changed | $625,000 | -3.8% | $107 / Sq Ft |
| 03/17/2012 03/17/12 | Price Changed | $650,000 | -7.0% | $111 / Sq Ft |
| 02/07/2012 02/07/12 | Price Changed | $699,000 | -6.7% | $119 / Sq Ft |
| 07/12/2011 07/12/11 | Price Changed | $749,000 | -10.7% | $128 / Sq Ft |
| 06/19/2011 06/19/11 | For Sale | $839,000 | -- | $143 / Sq Ft |
Tax History Compared to Growth
Tax History
| Year | Tax Paid | Tax Assessment Tax Assessment Total Assessment is a certain percentage of the fair market value that is determined by local assessors to be the total taxable value of land and additions on the property. | Land | Improvement |
|---|---|---|---|---|
| 2025 | $9,504 | $841,400 | $273,300 | $568,100 |
| 2024 | $9,504 | $801,567 | $0 | $0 |
| 2023 | $4,586 | $761,733 | $0 | $0 |
| 2022 | $8,730 | $721,900 | $273,300 | $448,600 |
| 2021 | $8,685 | $721,900 | $273,300 | $448,600 |
| 2020 | $8,809 | $721,900 | $273,300 | $448,600 |
| 2019 | $10,523 | $868,200 | $273,300 | $594,900 |
| 2018 | $0 | $848,800 | $0 | $0 |
| 2017 | $8,639 | $829,400 | $0 | $0 |
| 2016 | $7,748 | $810,000 | $0 | $0 |
| 2015 | $7,748 | $748,300 | $0 | $0 |
| 2014 | $7,748 | $686,600 | $0 | $0 |
Agents Affiliated with this Home
-
James Weiskerger

Seller's Agent in 2019
James Weiskerger
Next Step Realty
(443) 928-3295
702 Total Sales
-
Kelly Schuit

Seller Co-Listing Agent in 2019
Kelly Schuit
Kelly and Co Realty, LLC
(301) 758-6678
418 Total Sales
-
Lynn Ikle
L
Buyer's Agent in 2019
Lynn Ikle
Redfin Corp
-
Louisa Townsend

Seller's Agent in 2012
Louisa Townsend
Cummings & Co Realtors
(410) 935-4260
50 Total Sales
-
F
Seller Co-Listing Agent in 2012
Frank Durkee
O'Conor, Mooney & Fitzgerald
-
B
Buyer's Agent in 2012
Brent Johnson
RE/MAX
Map
Source: Bright MLS
MLS Number: 1004481776
APN: 10-2100012305
- 17011 Troyer Rd
- 3000 Shepperd Rd
- 17419 Troyer Rd
- 0 Markoe Rd
- 17323 Wesley Chapel Rd
- 16131 Old York Rd
- 2214 Blue Mount Rd
- 4368 Norrisville Rd
- 4235 Norrisville Rd
- 16746 Wesley Chapel Rd
- 2705 Houcks Mill Rd
- 2910 Hunter Mill Rd
- 3017 Troyer Rd
- 2016 Wilson Rd
- 2016 Wilson Rd Unit HAWTHORNE
- 1901 Monkton Rd
- 2319 Cool Woods Ct
- 2301 Cool Woods Ct
- 4035, 4033 & 4031 Norrisville Rd
- 1912 Corbridge Ln
