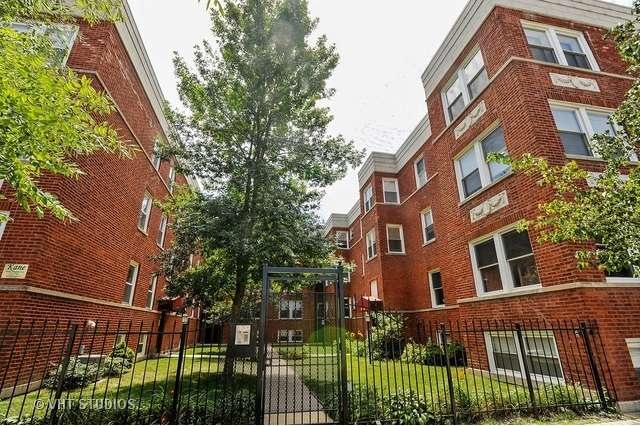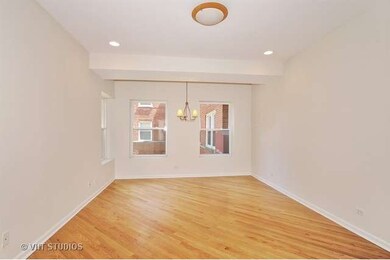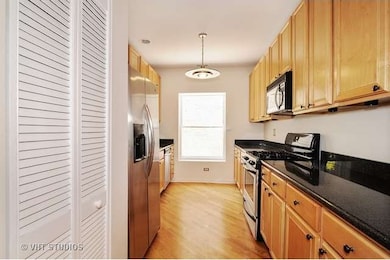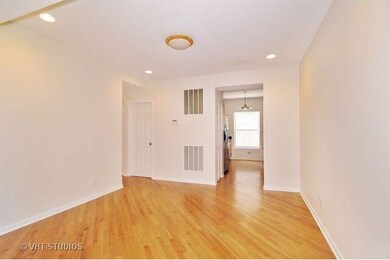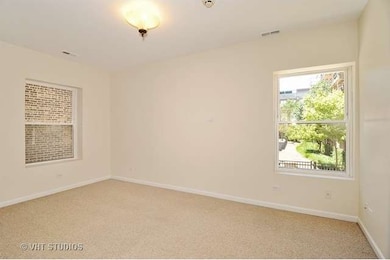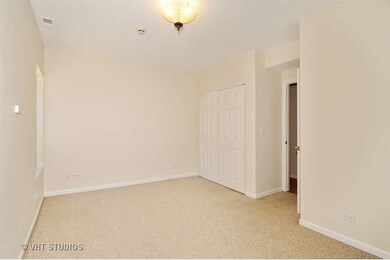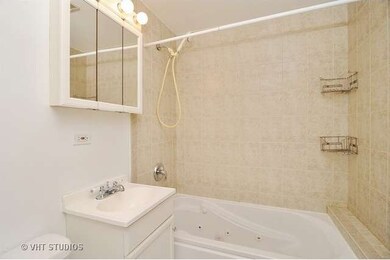
3207 W Argyle St Unit 1W Chicago, IL 60625
Albany Park NeighborhoodAbout This Home
As of July 2018Great value in Albany Park. Diagonal hardwood floors. Kitchen features 42" maple cabinets, granite countertops, undermount sink and stainless steel appliances. In unit washer & dryer. Large master bedroom and master bath. Professionally painted. Short walk to Brown line, restaurants, Starbuck's. Storage locker in basement. Special assessment paid in full by seller. Pet count limit: 2. Pet weight limit: 20 lbs.
Last Agent to Sell the Property
@properties Christie's International Real Estate License #475124211 Listed on: 07/30/2015

Last Buyer's Agent
Zoralis Suarez
Chicagoland Brokers, Inc.
Property Details
Home Type
Condominium
Est. Annual Taxes
$3,430
Lot Details
0
HOA Fees
$200 per month
Listing Details
- Property Type: Attached Single
- Built Before 1978 (Y/N): Yes
- Recent Rehab: Yes
- Unit Floor Level: 1
- Age: 81-90 Years
- Full Bathrooms: 1
- Half Bathrooms: 1
- Ownership: Condo
- Total Full or Half Bathrooms: 1.1
- Estimated Year Built: U
- Tax Exemptions: Homeowner
- Type Attached: Condo, Courtyard, Low Rise (1-3 Stories)
- Special Features: None
- Property Sub Type: Condos
- Stories: 3
Interior Features
- Interior Property Features: Hardwood Floors, Laundry Hook-Up in Unit, Storage
- Number Of Rooms: 5
- Living Room: Dimensions: 17X12, On Level: Main Level, Flooring: Hardwood
- Appliances: Oven/Range, Microwave, Dishwasher, Refrigerator, Washer, Dryer, Disposal
- Bedrooms All Levels: 2
- Primary Bedroom Bath: Full
- Bathroom Amenities: Whirlpool
- Above Grade Bedrooms: 2
- Laundry: Dimensions: 4X4, On Level: Main Level
- Dining Room: Dimensions: COMBO, On Level: Main Level, Flooring: Hardwood
- Kitchen Type: Dimensions: 12X10, On Level: Main Level, Flooring: Hardwood
- Additional Rooms: No additional rooms
- Master Bedroom: Dimensions: 15X10, On Level: Main Level, Flooring: Carpet
- Bedroom 2: Dimensions: 12X11, On Level: Main Level, Flooring: Carpet
- Estimated Sq Ft: 900
- Dining Room Type: Combined w/ LivRm
Exterior Features
- Exterior Building Type: Brick, Limestone
- Exposure: N (North), S (South), E (East), W (West)
Utilities
- Air Conditioner: Central Air
- Water: Lake Michigan
- Sewer: Sewer-Public
- Heating Fuel: Gas, Forced Air
Condo/Co-op/Association
- Max Pet Weight: 20
- Pets Allowed: Yes
- Fee Frequency: Monthly
- Management: Manager Off-site
- Pet Information: Cats OK, Dogs OK, Pet Count Limitation, Pet Weight Limitation
- Common Area Amenities: Storage
- Assessment Includes: Water, Common Insurance, Exterior Maintenance, Lawn Care, Scavenger, Snow Removal
- Assessment Association Fees: 200
- Management Contact Name: Patrick Kane
- Management Phone: 773-472-2300
Fee Information
- Management Company: Kane Property Management
Schools
- School District: 299
- Junior High Dist: 299
Lot Info
- Lot Dimensions: COMMON
- Parcel Identification Number: 13114230271015
Multi Family
- Total Number Unitsin Building: 24
- Number Stories: 3
Tax Info
- Taxes: 1525
Ownership History
Purchase Details
Home Financials for this Owner
Home Financials are based on the most recent Mortgage that was taken out on this home.Purchase Details
Home Financials for this Owner
Home Financials are based on the most recent Mortgage that was taken out on this home.Purchase Details
Home Financials for this Owner
Home Financials are based on the most recent Mortgage that was taken out on this home.Purchase Details
Home Financials for this Owner
Home Financials are based on the most recent Mortgage that was taken out on this home.Similar Homes in Chicago, IL
Home Values in the Area
Average Home Value in this Area
Purchase History
| Date | Type | Sale Price | Title Company |
|---|---|---|---|
| Warranty Deed | $168,000 | Attorney | |
| Warranty Deed | $140,000 | Attorney | |
| Warranty Deed | $190,000 | Rtc | |
| Warranty Deed | $167,000 | Chicago Title Insurance Co |
Mortgage History
| Date | Status | Loan Amount | Loan Type |
|---|---|---|---|
| Open | $159,600 | New Conventional | |
| Previous Owner | $135,230 | FHA | |
| Previous Owner | $7,500 | Stand Alone Second | |
| Previous Owner | $152,000 | Unknown | |
| Previous Owner | $169,300 | Credit Line Revolving | |
| Previous Owner | $158,300 | No Value Available | |
| Closed | $28,500 | No Value Available |
Property History
| Date | Event | Price | Change | Sq Ft Price |
|---|---|---|---|---|
| 07/16/2018 07/16/18 | Sold | $168,000 | -0.3% | $187 / Sq Ft |
| 05/29/2018 05/29/18 | Pending | -- | -- | -- |
| 05/10/2018 05/10/18 | For Sale | $168,500 | +20.4% | $187 / Sq Ft |
| 01/03/2016 01/03/16 | Sold | $139,900 | 0.0% | $155 / Sq Ft |
| 11/10/2015 11/10/15 | Pending | -- | -- | -- |
| 11/04/2015 11/04/15 | Price Changed | $139,900 | -3.5% | $155 / Sq Ft |
| 09/10/2015 09/10/15 | Price Changed | $144,900 | -3.3% | $161 / Sq Ft |
| 07/30/2015 07/30/15 | For Sale | $149,900 | -- | $167 / Sq Ft |
Tax History Compared to Growth
Tax History
| Year | Tax Paid | Tax Assessment Tax Assessment Total Assessment is a certain percentage of the fair market value that is determined by local assessors to be the total taxable value of land and additions on the property. | Land | Improvement |
|---|---|---|---|---|
| 2024 | $3,430 | $19,301 | $2,147 | $17,154 |
| 2023 | $3,343 | $16,200 | $1,718 | $14,482 |
| 2022 | $3,343 | $16,200 | $1,718 | $14,482 |
| 2021 | $3,268 | $16,198 | $1,717 | $14,481 |
| 2020 | $2,765 | $12,369 | $889 | $11,480 |
| 2019 | $2,794 | $13,861 | $889 | $12,972 |
| 2018 | $2,066 | $13,861 | $889 | $12,972 |
| 2017 | $1,810 | $11,754 | $797 | $10,957 |
| 2016 | $1,860 | $11,754 | $797 | $10,957 |
| 2015 | $1,679 | $11,754 | $797 | $10,957 |
| 2014 | $1,567 | $10,981 | $736 | $10,245 |
| 2013 | $1,525 | $10,981 | $736 | $10,245 |
Agents Affiliated with this Home
-

Seller's Agent in 2018
Elvia Reina
Strong Legacy Realty
(773) 640-0778
1 in this area
33 Total Sales
-

Buyer's Agent in 2018
Shannon Pittacora
River West Realty, Inc.
(312) 617-7356
2 Total Sales
-

Seller's Agent in 2016
Mark Rew
@ Properties
(773) 320-8529
1 in this area
9 Total Sales
-
Z
Buyer's Agent in 2016
Zoralis Suarez
Chicagoland Brokers, Inc.
Map
Source: Midwest Real Estate Data (MRED)
MLS Number: MRD08997354
APN: 13-11-423-027-1015
- 5017 N Sawyer Ave
- 5047 N Sawyer Ave
- 3109 W Argyle St Unit 3
- 4837 N Sawyer Ave
- 3128 W Carmen Ave Unit 2
- 3120 W Carmen Ave Unit 3
- 3210 W Lawrence Ave
- 4906 N Whipple St
- 4944 N Kimball Ave Unit 3W
- 4829 N Kimball Ave Unit 2
- 4752 N Albany Ave Unit 3
- 5037 N Bernard St
- 3201 W Leland Ave Unit 406
- 3135 W Leland Ave Unit 3W
- 3253 W Leland Ave Unit 2
- 4770 N Manor Ave Unit 405
- 3222 W Eastwood Ave Unit 32221
- 4855 N Drake Ave Unit 2
- 5116 N Saint Louis Ave
- 3438 W Foster Ave
