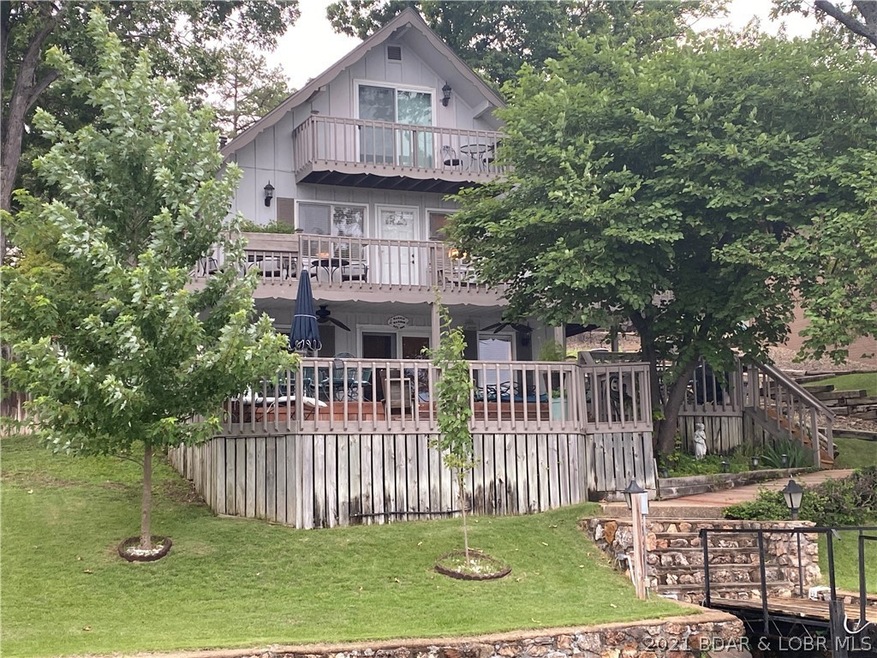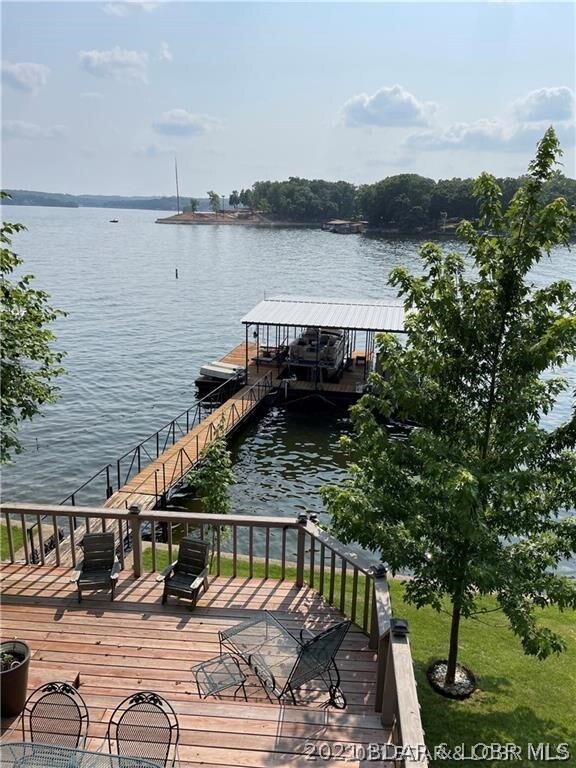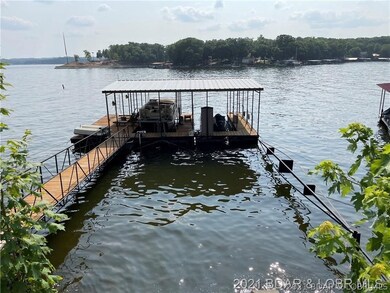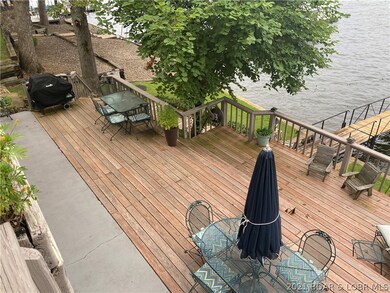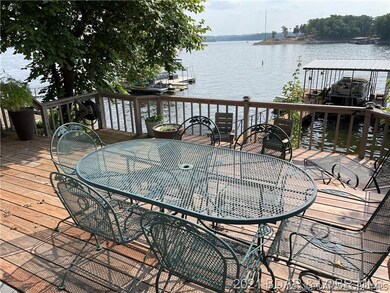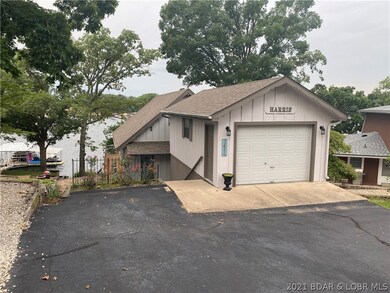
$630,000
- 5 Beds
- 2.5 Baths
- 2,737 Sq Ft
- 15157 Bass Cove Rd
- Gravois Mills, MO
The Lake of the Ozarks is a popular destination for boating, fishing, and water sports, known for its beautiful scenery. This 2737 sq ft home features 5 bedrooms, 3 baths, and an open concept kitchen and dining area, perfect for entertaining. The patio offers a serene spot for outdoor dining with lake views. There is an additional waterfront vacant lot if you decide to add on to the home.
Rhonda Boedeker RE/MAX Central
