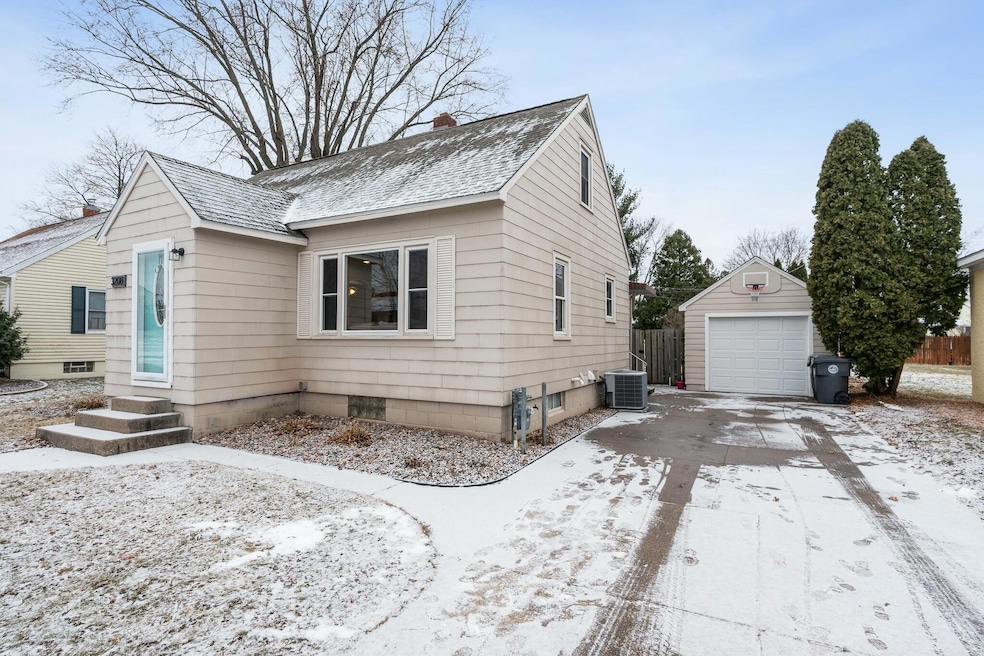
3208 28th St S La Crosse, WI 54601
Hintgen NeighborhoodHighlights
- Cape Cod Architecture
- 1 Car Detached Garage
- Forced Air Heating and Cooling System
About This Home
As of February 2025This beautifully remodeled home offers a perfect blend of style and comfort. The open feel from the dining room and kitchen area into the living room creates a cozy, inviting atmosphere. The main floor features two bedrooms and a stylish bathroom. The lower level includes a spacious master bedroom that you could use for a large living room, and a newly updated bathroom. Upstairs, you'll find a bedroom and a versatile playroom or turn the playroom into a bedroom and have two bedrooms upstairs. Enjoy a large, fenced backyard with serene views, plus a one-car garage for added convenience. Located in a peaceful neighborhood, this home is ready to move in and make your own!
Last Agent to Sell the Property
Bluffside Real Estate, LLC License #76573-94 Listed on: 01/17/2025
Home Details
Home Type
- Single Family
Est. Annual Taxes
- $3,081
Year Built
- 1950
Lot Details
- 7,841 Sq Ft Lot
Parking
- 1 Car Detached Garage
Home Design
- 2,086 Sq Ft Home
- Cape Cod Architecture
Kitchen
- Oven
- Range
- Microwave
- Dishwasher
- Disposal
Bedrooms and Bathrooms
- 4 Bedrooms
- 2 Full Bathrooms
Basement
- Basement Fills Entire Space Under The House
- Block Basement Construction
Utilities
- Forced Air Heating and Cooling System
- Heating System Uses Natural Gas
Listing and Financial Details
- Exclusions: washer, dryer, personal property of seller, window curtains.
- Assessor Parcel Number 017050186030
Ownership History
Purchase Details
Home Financials for this Owner
Home Financials are based on the most recent Mortgage that was taken out on this home.Purchase Details
Purchase Details
Home Financials for this Owner
Home Financials are based on the most recent Mortgage that was taken out on this home.Purchase Details
Home Financials for this Owner
Home Financials are based on the most recent Mortgage that was taken out on this home.Similar Homes in La Crosse, WI
Home Values in the Area
Average Home Value in this Area
Purchase History
| Date | Type | Sale Price | Title Company |
|---|---|---|---|
| Warranty Deed | $315,000 | New Castle Title | |
| Interfamily Deed Transfer | -- | None Available | |
| Warranty Deed | $121,500 | -- | |
| Warranty Deed | $122,500 | None Available |
Mortgage History
| Date | Status | Loan Amount | Loan Type |
|---|---|---|---|
| Open | $252,000 | New Conventional | |
| Previous Owner | $102,961 | New Conventional | |
| Previous Owner | $35,000 | New Conventional | |
| Previous Owner | $115,425 | New Conventional | |
| Previous Owner | $116,900 | New Conventional | |
| Previous Owner | $10,000 | Stand Alone Second | |
| Previous Owner | $118,800 | New Conventional |
Property History
| Date | Event | Price | Change | Sq Ft Price |
|---|---|---|---|---|
| 02/27/2025 02/27/25 | Sold | $315,000 | +5.0% | $151 / Sq Ft |
| 01/22/2025 01/22/25 | Off Market | $299,900 | -- | -- |
| 01/20/2025 01/20/25 | Pending | -- | -- | -- |
| 01/17/2025 01/17/25 | For Sale | $299,900 | -- | $144 / Sq Ft |
Tax History Compared to Growth
Tax History
| Year | Tax Paid | Tax Assessment Tax Assessment Total Assessment is a certain percentage of the fair market value that is determined by local assessors to be the total taxable value of land and additions on the property. | Land | Improvement |
|---|---|---|---|---|
| 2024 | $3,425 | $165,600 | $24,800 | $140,800 |
| 2023 | $3,081 | $165,600 | $24,800 | $140,800 |
| 2022 | $2,963 | $165,600 | $24,800 | $140,800 |
| 2021 | $3,351 | $141,600 | $24,800 | $116,800 |
| 2020 | $3,382 | $141,600 | $24,800 | $116,800 |
| 2019 | $3,554 | $141,600 | $24,800 | $116,800 |
| 2018 | $3,316 | $116,400 | $20,000 | $96,400 |
| 2017 | $3,312 | $116,400 | $20,000 | $96,400 |
| 2016 | $3,387 | $116,400 | $20,000 | $96,400 |
| 2015 | $3,310 | $116,400 | $20,000 | $96,400 |
| 2014 | $3,299 | $116,400 | $20,000 | $96,400 |
| 2013 | $3,258 | $116,400 | $20,000 | $96,400 |
Agents Affiliated with this Home
-
Joseph Roraff
J
Seller's Agent in 2025
Joseph Roraff
Bluffside Real Estate, LLC
(608) 385-6558
3 in this area
66 Total Sales
-
Dawn Levandoski

Buyer's Agent in 2025
Dawn Levandoski
RE/MAX
(608) 526-9820
1 in this area
254 Total Sales
Map
Source: Metro MLS
MLS Number: 1904278
APN: 017-050186-030
- 3509 29th Ct S
- 2926 Mesa Grande Place
- 3506 33rd St S
- 3327 Birch St
- 3501 Leonard St
- 3446 Woodbridge Ct
- 2631 Ward Ave
- 2802 31st St S
- 4106 Markle Rd
- 4111 Bank Dr
- 4625 Mormon Coulee Rd Unit 116
- 4625 Mormon Coulee Rd
- 4127 Kammel Rd
- 2525 Losey Blvd S
- 4416 Markle Rd
- 3029 Lakota Place
- 2424 Glendale Ave
- 4325 Verchota St
- 2921 Glendale Ave
- 3010 N Marion Rd
