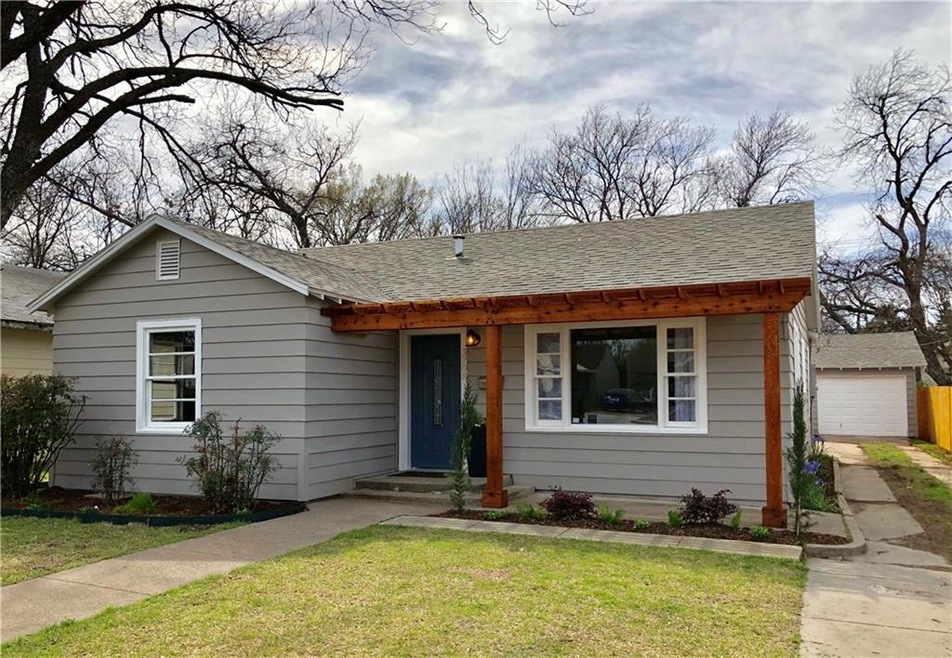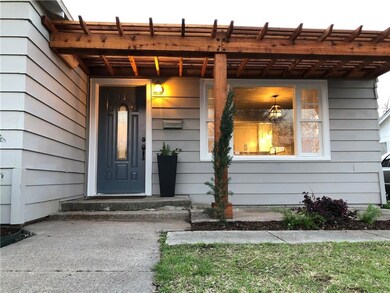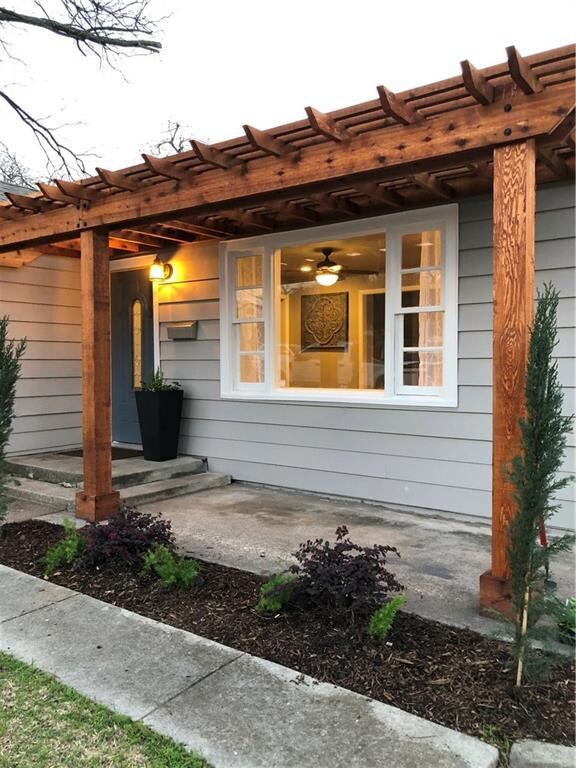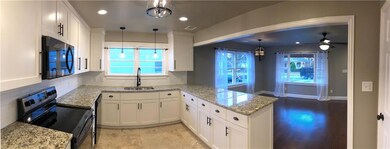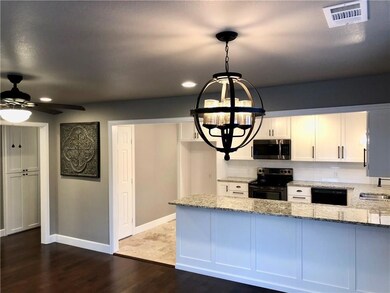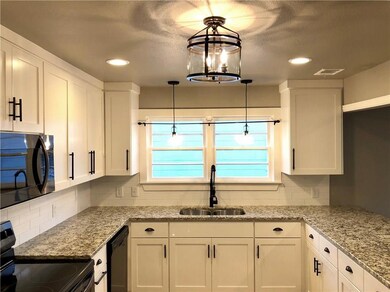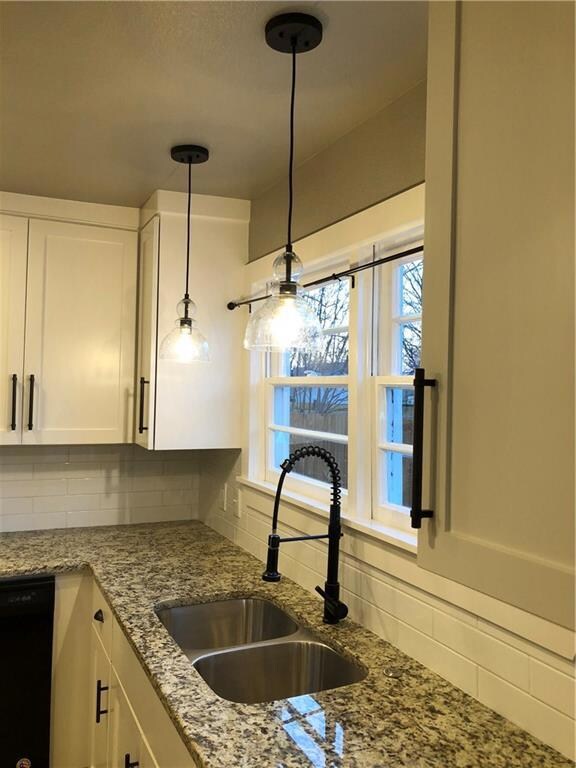
3208 8th Ave Fort Worth, TX 76110
Rosemont NeighborhoodHighlights
- Accessory Dwelling Unit (ADU)
- Covered patio or porch
- 1-Story Property
- Wood Flooring
- Energy-Efficient Appliances
- Central Heating and Cooling System
About This Home
As of June 2020This beautifully renovated home in historic Ryan South comes w tons of upgrades! Little inventory of this caliber of home in close proximity to downtown FW brings a great option for your clients. This open kitchen and living room floorplan has beautiful hardwood floors, granite countertops oil-rubbed bronze lighting and hardware. Kitchen has lots of cabinet space and pantry for storage. Addt'l income potential with the completely renovated 422 sq ft guest house w a one car garage that includes a kitchenette, BR and BA detached from the main house. Great back yard space and covered patio w new cedar fencing and new roof! $9k below appraised value!!! Neighborhood Street Rehab in progress (see private remarks).
Last Agent to Sell the Property
Premier Realty Group, LLC License #0645311 Listed on: 03/20/2018
Home Details
Home Type
- Single Family
Est. Annual Taxes
- $4,224
Year Built
- Built in 1949
Lot Details
- 6,273 Sq Ft Lot
- Wood Fence
- Historic Home
Parking
- 1 Car Garage
- 2 Carport Spaces
Home Design
- Pillar, Post or Pier Foundation
- Composition Roof
- Vinyl Siding
- Siding
Interior Spaces
- 1,315 Sq Ft Home
- 1-Story Property
- Decorative Lighting
- 12 Inch+ Attic Insulation
- Fire and Smoke Detector
Kitchen
- Electric Range
- <<microwave>>
- Plumbed For Ice Maker
- Disposal
Flooring
- Wood
- Stone
- Ceramic Tile
Bedrooms and Bathrooms
- 3 Bedrooms
- 2 Full Bathrooms
Laundry
- Dryer
- Washer
Eco-Friendly Details
- Energy-Efficient Appliances
- Energy-Efficient Doors
Schools
- Conteras Elementary School
- Rosemont Middle School
- Paschal High School
Utilities
- Central Heating and Cooling System
- Underground Utilities
- Electric Water Heater
Additional Features
- Covered patio or porch
- Accessory Dwelling Unit (ADU)
Community Details
- Ryan South John C Add Subdivision
Listing and Financial Details
- Legal Lot and Block 3 / 2
- Assessor Parcel Number 02599953
- $1,881 per year unexempt tax
Ownership History
Purchase Details
Home Financials for this Owner
Home Financials are based on the most recent Mortgage that was taken out on this home.Purchase Details
Home Financials for this Owner
Home Financials are based on the most recent Mortgage that was taken out on this home.Purchase Details
Home Financials for this Owner
Home Financials are based on the most recent Mortgage that was taken out on this home.Purchase Details
Home Financials for this Owner
Home Financials are based on the most recent Mortgage that was taken out on this home.Purchase Details
Similar Homes in Fort Worth, TX
Home Values in the Area
Average Home Value in this Area
Purchase History
| Date | Type | Sale Price | Title Company |
|---|---|---|---|
| Vendors Lien | -- | Rtc | |
| Vendors Lien | -- | None Available | |
| Vendors Lien | -- | None Available | |
| Vendors Lien | -- | None Available | |
| Interfamily Deed Transfer | -- | -- |
Mortgage History
| Date | Status | Loan Amount | Loan Type |
|---|---|---|---|
| Open | $280,000 | New Conventional | |
| Previous Owner | $235,653 | FHA | |
| Previous Owner | $122,000 | Commercial | |
| Previous Owner | $43,224 | Purchase Money Mortgage |
Property History
| Date | Event | Price | Change | Sq Ft Price |
|---|---|---|---|---|
| 06/22/2020 06/22/20 | Sold | -- | -- | -- |
| 05/19/2020 05/19/20 | Pending | -- | -- | -- |
| 05/15/2020 05/15/20 | For Sale | $292,000 | +19.2% | $231 / Sq Ft |
| 05/17/2018 05/17/18 | Sold | -- | -- | -- |
| 04/17/2018 04/17/18 | Pending | -- | -- | -- |
| 03/20/2018 03/20/18 | For Sale | $245,000 | -- | $186 / Sq Ft |
Tax History Compared to Growth
Tax History
| Year | Tax Paid | Tax Assessment Tax Assessment Total Assessment is a certain percentage of the fair market value that is determined by local assessors to be the total taxable value of land and additions on the property. | Land | Improvement |
|---|---|---|---|---|
| 2024 | $4,224 | $260,000 | $37,500 | $222,500 |
| 2023 | $5,765 | $254,777 | $37,500 | $217,277 |
| 2022 | $6,311 | $242,770 | $25,000 | $217,770 |
| 2021 | $6,149 | $224,145 | $25,000 | $199,145 |
| 2020 | $5,506 | $208,031 | $25,000 | $183,031 |
| 2019 | $5,736 | $208,506 | $25,000 | $183,506 |
| 2018 | $2,085 | $75,795 | $11,000 | $64,795 |
| 2017 | $1,913 | $67,541 | $11,000 | $56,541 |
| 2016 | $1,878 | $66,277 | $11,000 | $55,277 |
| 2015 | $1,712 | $60,300 | $11,000 | $49,300 |
| 2014 | $1,712 | $60,300 | $11,000 | $49,300 |
Agents Affiliated with this Home
-
Heather Teems
H
Seller's Agent in 2020
Heather Teems
League Real Estate
(817) 929-9025
2 in this area
151 Total Sales
-
Ursula Brent

Buyer's Agent in 2020
Ursula Brent
TDRealty
(214) 529-0467
29 Total Sales
-
Gloria Cantu
G
Seller's Agent in 2018
Gloria Cantu
Premier Realty Group, LLC
(817) 501-9692
11 Total Sales
Map
Source: North Texas Real Estate Information Systems (NTREIS)
MLS Number: 13798745
APN: 02599953
- 3329 8th Ave
- 3230 6th Ave
- 3032 James Ave
- 3400 Stanley Ave
- 3400 8th Ave
- 3017 James Ave
- 3316 Townsend Dr
- 3126 Gordon Ave
- 3024 5th Ave
- 1233 Orange St
- 3005 6th Ave
- 3116 Frazier Ave
- 3120 5th Ave
- 2900 Ryan Ave
- 2916 Livingston Ave
- 2900 Willing Ave
- 3508 Livingston Ave
- 3500 Gordon Ave
- 2313 W Devitt St
- 3201 Forest Park Blvd
