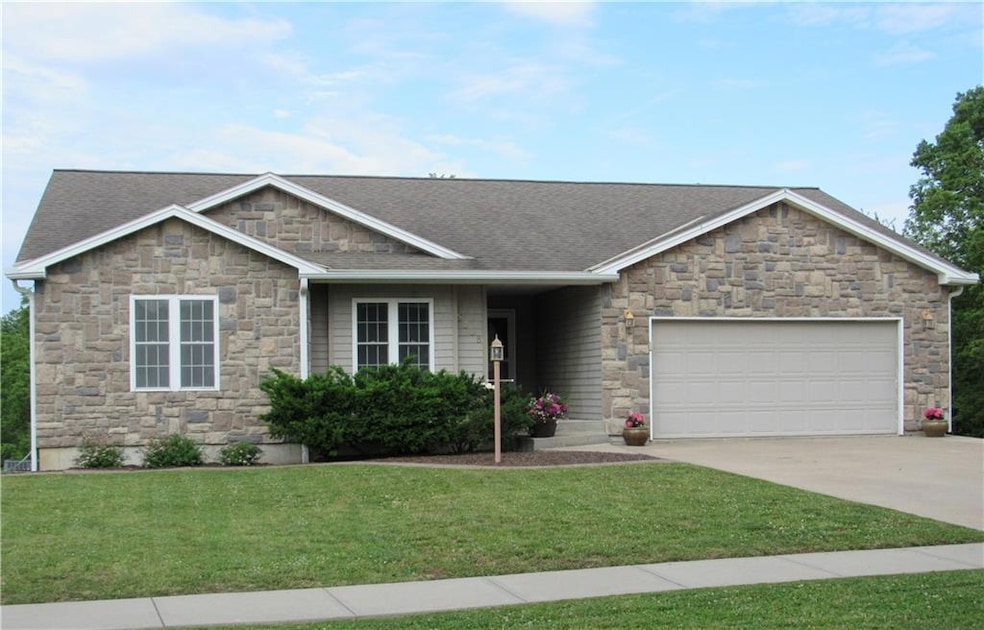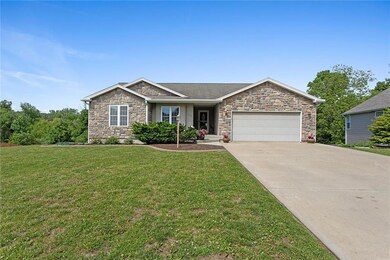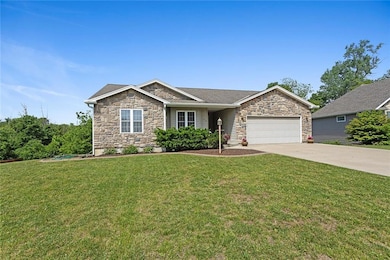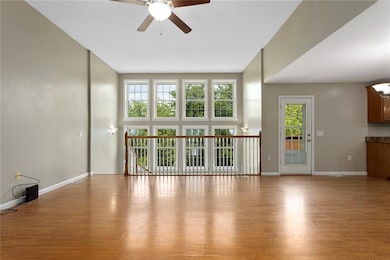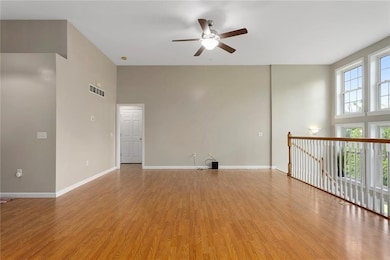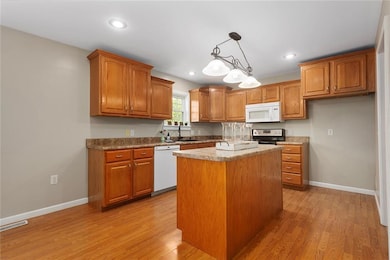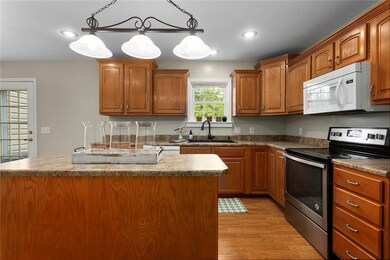3208 Arbor Lake Dr Saint Joseph, MO 64506
Ashland NeighborhoodEstimated payment $2,153/month
Highlights
- Deck
- Pond
- Ranch Style House
- P.S. 107 Thomas A Dooley Rated A-
- Recreation Room
- Great Room
About This Home
Discover this Spacious Open Concept Ranch With a Full Finished Walk-Out Lower Level. Main Floor has a Whole Wall of Windows that Allow Tons of Light. Enjoy Access to the Private Pond in Back, A Primary Suite with a Private Balcony and Also a Deck Off of the Kitchen, Ideal for any Gathering. This delightful Home Offers 5 Bedrooms, 3 Full Baths, 2 Car Garage and a Large Private Yard. Comfort and Space for All Here! All New Carpet and Fresh Paint Throughout. PLEASE REMOVE SHOES OR WEAR BOOTIES. Brand new tile in Master, Hall Bath and Laundry room.
Listing Agent
BHG Kansas City Homes Brokerage Phone: 816-261-5561 License #2001031432 Listed on: 05/23/2025

Home Details
Home Type
- Single Family
Est. Annual Taxes
- $2,600
Year Built
- Built in 2005
Lot Details
- 0.26 Acre Lot
- Lot Dimensions are 56x140x104
- Paved or Partially Paved Lot
HOA Fees
- $8 Monthly HOA Fees
Parking
- 2 Car Attached Garage
- Front Facing Garage
- Garage Door Opener
Home Design
- Ranch Style House
- Traditional Architecture
- Composition Roof
- Vinyl Siding
- Stone Trim
Interior Spaces
- Thermal Windows
- Great Room
- Combination Kitchen and Dining Room
- Recreation Room
- Finished Basement
- Basement Fills Entire Space Under The House
- Fire and Smoke Detector
Kitchen
- Dishwasher
- Kitchen Island
- Disposal
Flooring
- Carpet
- Laminate
- Ceramic Tile
Bedrooms and Bathrooms
- 5 Bedrooms
- Walk-In Closet
- 3 Full Bathrooms
- Spa Bath
Laundry
- Laundry Room
- Laundry on main level
Outdoor Features
- Pond
- Deck
- Porch
Schools
- Oak Grove Elementary School
- Central High School
Utilities
- Forced Air Heating and Cooling System
Community Details
- Arbor Lake Association
Listing and Financial Details
- Assessor Parcel Number 03-7.0-35-003-000-004.011
- $0 special tax assessment
Map
Home Values in the Area
Average Home Value in this Area
Tax History
| Year | Tax Paid | Tax Assessment Tax Assessment Total Assessment is a certain percentage of the fair market value that is determined by local assessors to be the total taxable value of land and additions on the property. | Land | Improvement |
|---|---|---|---|---|
| 2025 | $2,763 | $38,570 | $5,990 | $32,580 |
| 2024 | $2,600 | $36,310 | $5,990 | $30,320 |
| 2023 | $2,600 | $36,310 | $5,990 | $30,320 |
| 2022 | $2,400 | $36,310 | $5,990 | $30,320 |
| 2021 | $2,411 | $36,310 | $5,990 | $30,320 |
| 2020 | $2,396 | $36,310 | $5,990 | $30,320 |
| 2019 | $2,314 | $36,310 | $5,990 | $30,320 |
| 2018 | $2,090 | $36,310 | $5,990 | $30,320 |
| 2017 | $2,070 | $36,310 | $0 | $0 |
| 2015 | $0 | $36,310 | $0 | $0 |
| 2014 | $2,269 | $36,310 | $0 | $0 |
Property History
| Date | Event | Price | List to Sale | Price per Sq Ft | Prior Sale |
|---|---|---|---|---|---|
| 10/22/2025 10/22/25 | Price Changed | $365,000 | -2.0% | $126 / Sq Ft | |
| 09/02/2025 09/02/25 | Price Changed | $372,500 | -1.3% | $128 / Sq Ft | |
| 08/10/2025 08/10/25 | Price Changed | $377,500 | -1.9% | $130 / Sq Ft | |
| 07/19/2025 07/19/25 | For Sale | $385,000 | 0.0% | $133 / Sq Ft | |
| 07/14/2025 07/14/25 | Off Market | -- | -- | -- | |
| 05/24/2025 05/24/25 | Price Changed | $385,000 | -6.1% | $133 / Sq Ft | |
| 05/23/2025 05/23/25 | For Sale | $410,000 | +82.3% | $141 / Sq Ft | |
| 08/07/2017 08/07/17 | Sold | -- | -- | -- | View Prior Sale |
| 07/13/2017 07/13/17 | Pending | -- | -- | -- | |
| 07/06/2017 07/06/17 | For Sale | $224,900 | -- | $78 / Sq Ft |
Purchase History
| Date | Type | Sale Price | Title Company |
|---|---|---|---|
| Warranty Deed | -- | First American Title | |
| Interfamily Deed Transfer | -- | St Joseph Title Llc | |
| Deed | -- | Preferred Title | |
| Trustee Deed | -- | First American Title | |
| Warranty Deed | -- | Preferred Title Of St Joseph |
Mortgage History
| Date | Status | Loan Amount | Loan Type |
|---|---|---|---|
| Open | $208,000 | New Conventional | |
| Previous Owner | $160,200 | New Conventional | |
| Previous Owner | $176,000 | New Conventional | |
| Previous Owner | $169,200 | New Conventional |
Source: Heartland MLS
MLS Number: 2551582
APN: 03-7.0-35-003-000-004.011
- 4411 Rochester Rd
- 3904 Remington Ct
- 2814 Quail Dr
- 3605 Chris Hessler
- 4301 N 169 Hwy
- 3508 E Lantern Ln
- 3803 Grainview Terrace
- 3706 Wheatridge Dr
- 00 Lot 1 Highway 169
- 00 Lot 2 Highway 169
- 4001 N 39th Ct
- 3405 Gene Field Rd
- 4001 N 37th St
- 2520 N 35th St
- 3128 Floral Ave
- 4007 Bennington Dr
- 3800 Beck Rd
- 4216 Gene Field Rd
- 4304 Kensington Dr
- 2607 Ashmat Ln
- 3601 Gene Field Rd
- 1601 N 36th St
- 4312 N 31st St Unit A
- 2321 Ashland Ave Unit 3
- 1506 N 43rd St
- 1301 N 22nd St
- 148 Park Ln
- 3012 Felix St Unit 4
- 3012 Felix St Unit 2
- 3013 Edmond St
- 2912 Felix St
- 3004 & 3006 N 10th St Unit 3004
- 1317 N 15th St
- 2418 Jules St Unit 2418
- 706 N 12th St Unit 1/2
- 704 N 12th St Unit 704
- 1208 S Belt Hwy
- 1502 Jules St
- 1500 Jules St Unit 1500
- 3315 Mitchell Ave
