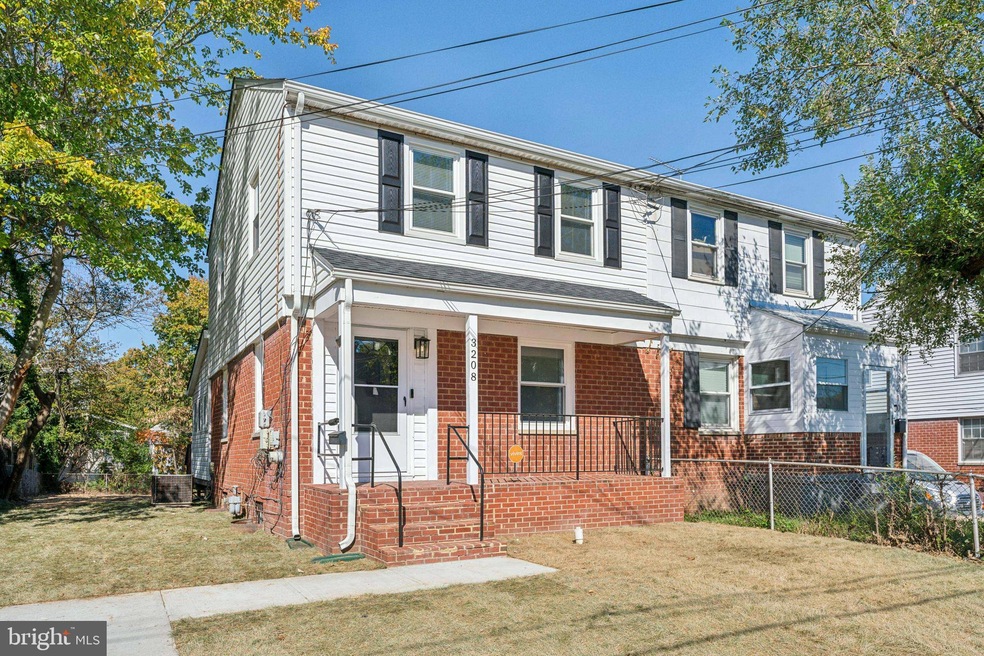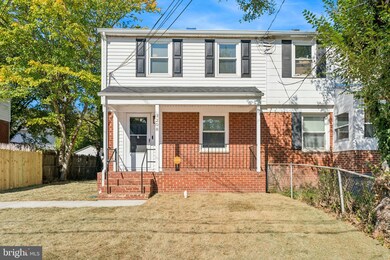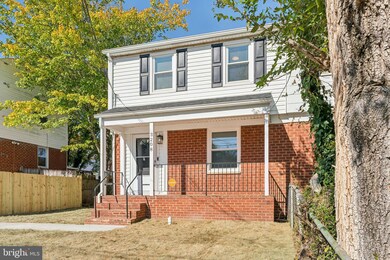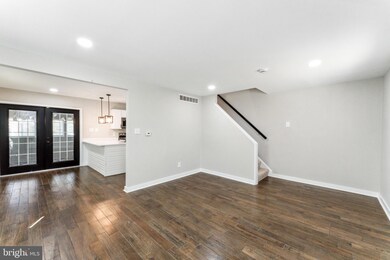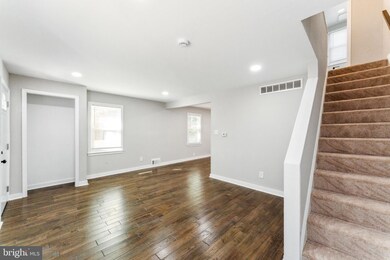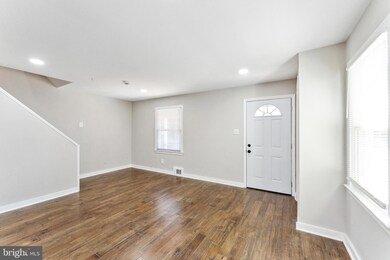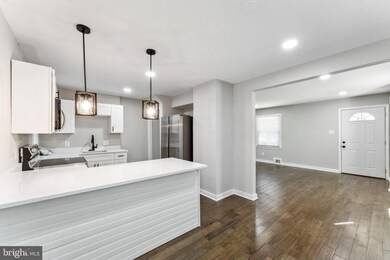
3208 Beaumont St Temple Hills, MD 20748
Highlights
- Colonial Architecture
- Private Lot
- No HOA
- Deck
- Wood Flooring
- Stainless Steel Appliances
About This Home
As of November 2024This stunning end-unit brick-front townhome offers three fully finished levels of exceptional living space. As you approach, you're greeted by a welcoming front porch and a newly installed concrete driveway, providing convenient off-street parking. The main level features beautiful hardwood floors throughout, recessed lighting, and a coat closet for added convenience. The fully remodeled kitchen showcases custom-built cabinetry, stainless steel appliances, modern light fixtures, and a spacious island with elegant pendant lighting. The adjacent dining area flows seamlessly into an extended sunroom, which opens to a deck and a fully fenced backyard—perfect for indoor-outdoor entertaining. Upstairs, you'll find three generously sized bedrooms and a completely remodeled full bathroom. The finished basement offers additional living space, complete with LVP flooring, a full bathroom with a standing shower, and a versatile room that can serve as a bedroom (NTC). Additional highlights of this home include ceiling fans, recessed lighting, newer windows, and many more updates that enhance both style and functionality ***Seller hold active VA real estate license***
Last Agent to Sell the Property
RE/MAX Galaxy License #0225249619 Listed on: 10/23/2024

Townhouse Details
Home Type
- Townhome
Est. Annual Taxes
- $2,632
Year Built
- Built in 1953 | Remodeled in 2024
Lot Details
- 4,095 Sq Ft Lot
- Property is Fully Fenced
- Landscaped
- Corner Lot
- Cleared Lot
- Property is in excellent condition
Home Design
- Colonial Architecture
- Brick Front
Interior Spaces
- Property has 3 Levels
- Ceiling Fan
- Recessed Lighting
- Double Pane Windows
- Window Treatments
- Window Screens
- French Doors
- Six Panel Doors
- Finished Basement
Kitchen
- Galley Kitchen
- Electric Oven or Range
- Microwave
- Ice Maker
- Dishwasher
- Stainless Steel Appliances
- Disposal
Flooring
- Wood
- Carpet
- Luxury Vinyl Plank Tile
Bedrooms and Bathrooms
Laundry
- Laundry in unit
- Dryer
- Washer
Parking
- 3 Parking Spaces
- 1 Driveway Space
Outdoor Features
- Deck
- Porch
Utilities
- Forced Air Heating and Cooling System
- Natural Gas Water Heater
Community Details
- No Home Owners Association
- Deer Park Heights Addn Subdivision
Listing and Financial Details
- Tax Lot 26
- Assessor Parcel Number 17121367309
Ownership History
Purchase Details
Home Financials for this Owner
Home Financials are based on the most recent Mortgage that was taken out on this home.Purchase Details
Home Financials for this Owner
Home Financials are based on the most recent Mortgage that was taken out on this home.Purchase Details
Home Financials for this Owner
Home Financials are based on the most recent Mortgage that was taken out on this home.Purchase Details
Similar Homes in Temple Hills, MD
Home Values in the Area
Average Home Value in this Area
Purchase History
| Date | Type | Sale Price | Title Company |
|---|---|---|---|
| Warranty Deed | $350,000 | Universal Title | |
| Deed | $240,000 | First Class Title | |
| Deed | $159,000 | Brennan Title Company | |
| Deed | $38,000 | -- |
Mortgage History
| Date | Status | Loan Amount | Loan Type |
|---|---|---|---|
| Open | $339,500 | New Conventional | |
| Previous Owner | $250,000 | Construction | |
| Previous Owner | $24,733 | Construction | |
| Previous Owner | $156,120 | FHA | |
| Previous Owner | $75,000 | Unknown |
Property History
| Date | Event | Price | Change | Sq Ft Price |
|---|---|---|---|---|
| 11/22/2024 11/22/24 | Sold | $350,000 | -4.1% | $224 / Sq Ft |
| 10/23/2024 10/23/24 | For Sale | $364,900 | +52.0% | $234 / Sq Ft |
| 07/25/2024 07/25/24 | Sold | $240,000 | -11.1% | $231 / Sq Ft |
| 07/09/2024 07/09/24 | Pending | -- | -- | -- |
| 06/24/2024 06/24/24 | For Sale | $269,900 | +69.7% | $260 / Sq Ft |
| 12/31/2015 12/31/15 | Sold | $159,000 | -0.6% | $153 / Sq Ft |
| 08/10/2015 08/10/15 | Pending | -- | -- | -- |
| 07/30/2015 07/30/15 | For Sale | $159,950 | -- | $154 / Sq Ft |
Tax History Compared to Growth
Tax History
| Year | Tax Paid | Tax Assessment Tax Assessment Total Assessment is a certain percentage of the fair market value that is determined by local assessors to be the total taxable value of land and additions on the property. | Land | Improvement |
|---|---|---|---|---|
| 2024 | $2,509 | $236,700 | $75,000 | $161,700 |
| 2023 | $2,509 | $225,633 | $0 | $0 |
| 2022 | $2,877 | $214,567 | $0 | $0 |
| 2021 | $2,754 | $203,500 | $75,000 | $128,500 |
| 2020 | $2,695 | $194,200 | $0 | $0 |
| 2019 | $2,624 | $184,900 | $0 | $0 |
| 2018 | $2,521 | $175,600 | $75,000 | $100,600 |
| 2017 | $2,420 | $159,967 | $0 | $0 |
| 2016 | -- | $144,333 | $0 | $0 |
| 2015 | $2,228 | $128,700 | $0 | $0 |
| 2014 | $2,228 | $128,700 | $0 | $0 |
Agents Affiliated with this Home
-
Ayesha Ayubi

Seller's Agent in 2024
Ayesha Ayubi
RE/MAX
(571) 278-9172
1 in this area
45 Total Sales
-
Chad Craig

Seller's Agent in 2024
Chad Craig
Keller Williams Preferred Properties
(240) 444-1108
1 in this area
83 Total Sales
-
Otoniel Larios

Buyer's Agent in 2024
Otoniel Larios
Fairfax Realty Select
(703) 593-2381
1 in this area
38 Total Sales
-
B
Buyer's Agent in 2024
Benjamin Pilch
New Western
-
David Dixon

Seller's Agent in 2015
David Dixon
Residential Plus Real Estate Services
(301) 237-2092
21 Total Sales
Map
Source: Bright MLS
MLS Number: MDPG2130328
APN: 12-1367309
- 3201 Beaumont St
- 4513 Akron St
- 4417 23rd Place
- 2206 Olson Ct
- 4309 23rd Place
- 2904 Kernal Ln
- 3515 Riviera St
- 4112 Norcross St
- 2602 John a Thompson Rd
- 4223 23rd Pkwy
- 2600 John a Thompson Rd
- 2601 John a Thompson Rd
- 4107 24th Place
- 2409 Keating St
- 2330 Jameson St
- 4127 28th Ave
- 2215 Iverson St
- 2702 Kenton Place
- 2128 Sayan Ct
- 4003 25th Ave
