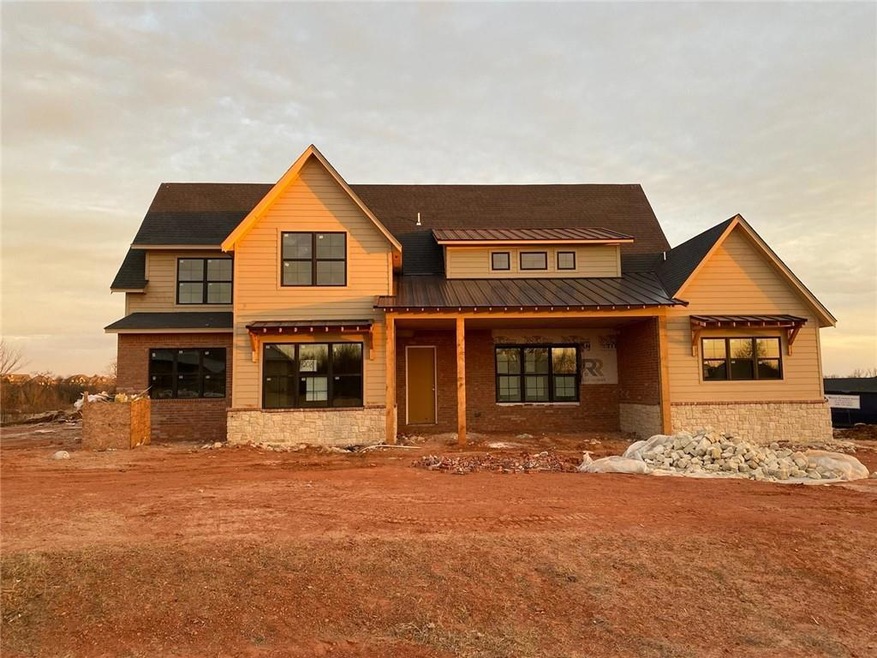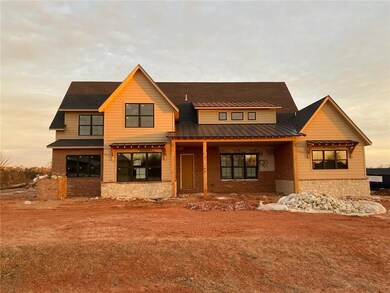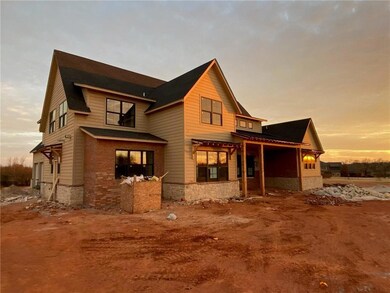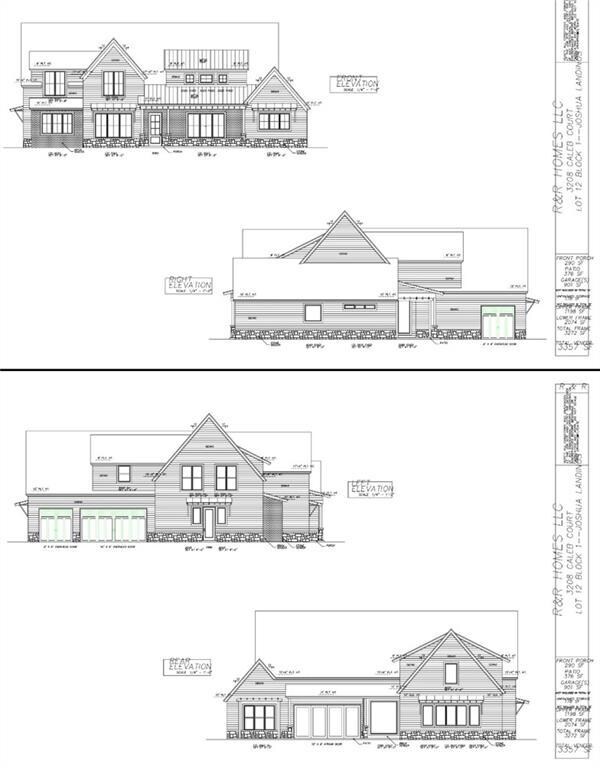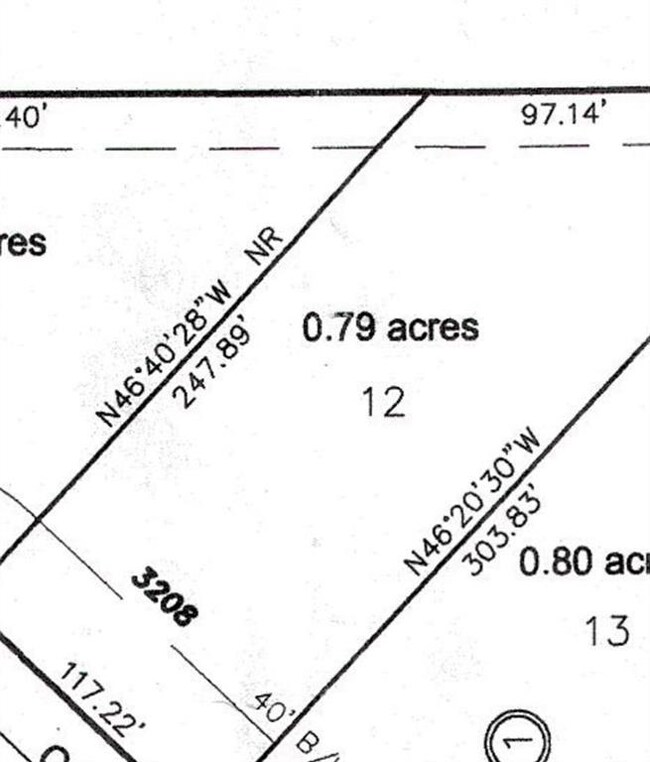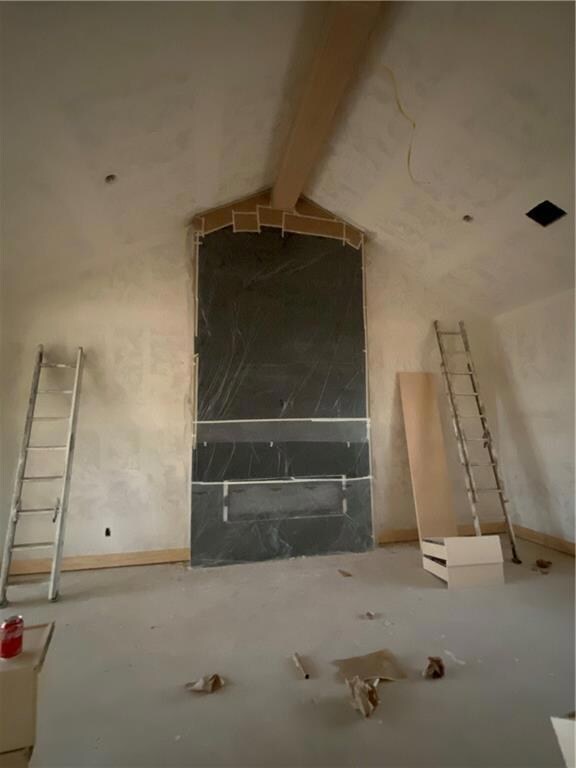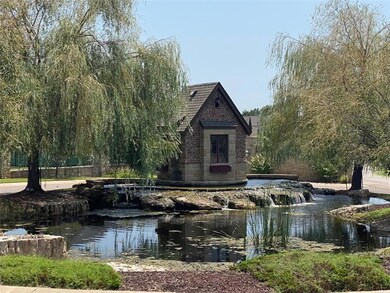
Highlights
- 0.79 Acre Lot
- Craftsman Architecture
- Covered patio or porch
- Timber Creek Elementary School Rated A
- Bonus Room
- Cul-De-Sac
About This Home
As of August 2022Every Home has a Story! Style, comfort & quality are abundant with this unique design! You will immediately fall in love with the craftsmanship of this home! Natural light throughout Kitchen, living and dining. Perfect for entertaining or relaxing. Granite countertops in the kitchen, custom cabinetry, large pantry & so much more! Spacious living, Dining/Open concept kitchen. Appliances include gas range, microwave and dishwasher, wood-look tile in main living areas, mud bench, fireplace, LARGE closets & tons of storage throughout. Unique lighting fixtures with a flair. This inviting home is filled with character & gorgeous style. Super Sweet and Spacious is what I overheard from a client. Don't forget our 10 Year Q.B.W. structural warranty and the manufacture warranties- we also include a 1 Year Maintenance Free Service-If you don't want to change those filters no worries, we will take care of that for you! This home has it all! #Everyhomehasastory
Home Details
Home Type
- Single Family
Est. Annual Taxes
- $12,281
Year Built
- Built in 2022 | Under Construction
Lot Details
- 0.79 Acre Lot
- Cul-De-Sac
- Sprinkler System
HOA Fees
- $167 Monthly HOA Fees
Parking
- 3 Car Attached Garage
- Garage Door Opener
- Driveway
Home Design
- Craftsman Architecture
- Slab Foundation
- Brick Frame
- Composition Roof
- Stone
Interior Spaces
- 3,357 Sq Ft Home
- 2-Story Property
- Ceiling Fan
- Self Contained Fireplace Unit Or Insert
- Gas Log Fireplace
- Bonus Room
- Utility Room with Study Area
- Laundry Room
- Inside Utility
Kitchen
- <<builtInOvenToken>>
- Electric Oven
- <<builtInRangeToken>>
- <<microwave>>
- Dishwasher
- Wood Stained Kitchen Cabinets
- Disposal
Flooring
- Carpet
- Tile
Bedrooms and Bathrooms
- 4 Bedrooms
Home Security
- Home Security System
- Fire and Smoke Detector
Outdoor Features
- Covered patio or porch
- Rain Gutters
Schools
- Timber Creek Elementary School
- Highland East JHS Middle School
- Moore High School
Utilities
- Central Heating and Cooling System
- Water Heater
- Cable TV Available
Community Details
- Association fees include gated entry, maintenance
- Mandatory home owners association
Listing and Financial Details
- Legal Lot and Block 1 / 12
Ownership History
Purchase Details
Purchase Details
Purchase Details
Home Financials for this Owner
Home Financials are based on the most recent Mortgage that was taken out on this home.Similar Homes in the area
Home Values in the Area
Average Home Value in this Area
Purchase History
| Date | Type | Sale Price | Title Company |
|---|---|---|---|
| Warranty Deed | -- | -- | |
| Warranty Deed | -- | -- | |
| Warranty Deed | $110,000 | Lincoln Title Llc |
Mortgage History
| Date | Status | Loan Amount | Loan Type |
|---|---|---|---|
| Previous Owner | $480,000 | Construction |
Property History
| Date | Event | Price | Change | Sq Ft Price |
|---|---|---|---|---|
| 08/09/2022 08/09/22 | Sold | $738,900 | 0.0% | $220 / Sq Ft |
| 03/23/2022 03/23/22 | Pending | -- | -- | -- |
| 02/01/2022 02/01/22 | For Sale | $738,900 | +427.8% | $220 / Sq Ft |
| 02/18/2021 02/18/21 | Sold | $140,000 | +27.3% | -- |
| 11/23/2020 11/23/20 | Pending | -- | -- | -- |
| 04/22/2019 04/22/19 | For Sale | $110,000 | -- | -- |
Tax History Compared to Growth
Tax History
| Year | Tax Paid | Tax Assessment Tax Assessment Total Assessment is a certain percentage of the fair market value that is determined by local assessors to be the total taxable value of land and additions on the property. | Land | Improvement |
|---|---|---|---|---|
| 2024 | $12,281 | $101,231 | $13,365 | $87,866 |
| 2023 | $12,083 | $99,134 | $13,365 | $85,769 |
| 2022 | $221 | $1,795 | $1,795 | $0 |
| 2021 | $223 | $1,795 | $1,795 | $0 |
| 2020 | $223 | $1,795 | $1,795 | $0 |
| 2019 | $227 | $1,795 | $1,795 | $0 |
| 2018 | $226 | $1,796 | $1,796 | $0 |
| 2017 | $229 | $1,796 | $0 | $0 |
| 2016 | $230 | $1,796 | $1,796 | $0 |
| 2015 | -- | $1,796 | $1,796 | $0 |
| 2014 | -- | $1,796 | $1,796 | $0 |
Agents Affiliated with this Home
-
Millie Eubanks

Seller's Agent in 2022
Millie Eubanks
Gable & Grace Group
(405) 476-3466
114 in this area
587 Total Sales
-
N
Buyer's Agent in 2021
Non MLS Member
Map
Source: MLSOK
MLS Number: 991751
APN: R0161530
- 3620 Joshua Ln
- 3401 Sparrow Dr
- 3713 Churchill Rd
- 3312 SE 32nd St
- 4009 SE 41st Place
- 3001 Flint Ct
- 4001 Slater Dr
- 2708 SE 39th St
- 3508 Stratford Place
- 6603 Belmar Cir
- 119 Armstrong Ct Unit Lot 1
- 116 Armstrong Ct Unit Lot 10
- 138 Armstrong Ct Unit Lot 9
- 2700 Sooner Tract 2 Dr
- 2700 Sooner Tract 1 Dr
- 4704 SE 37th St
- 3800 Vista Dr
- 4408 SE 41st St
- 2929 SE 27th St
- 4212 Vista Dr
