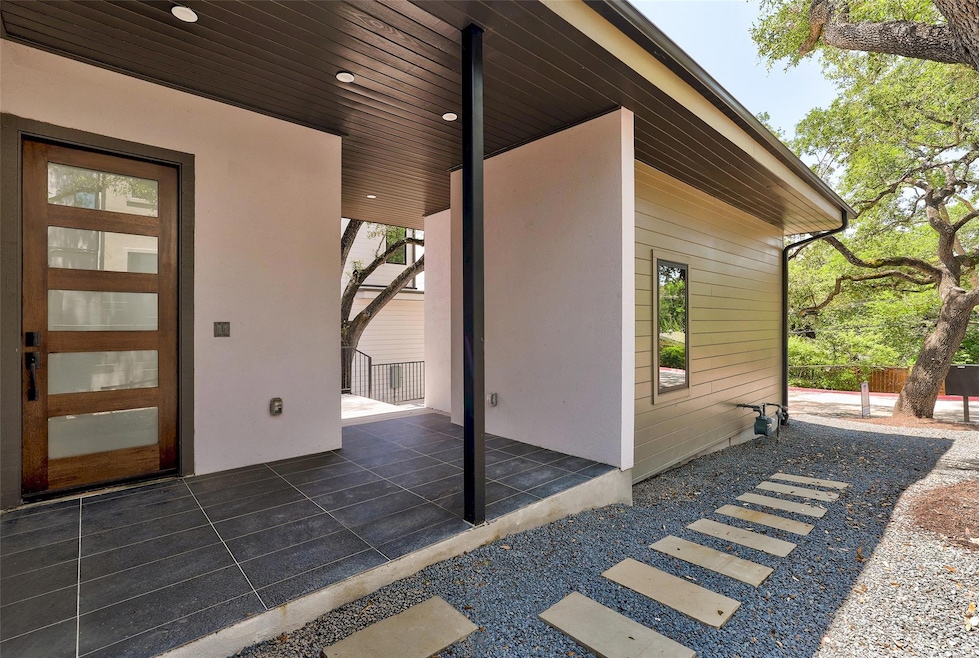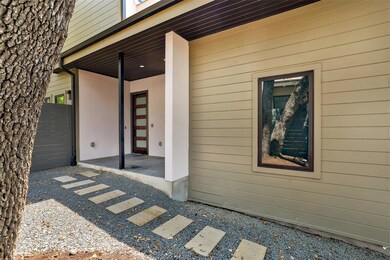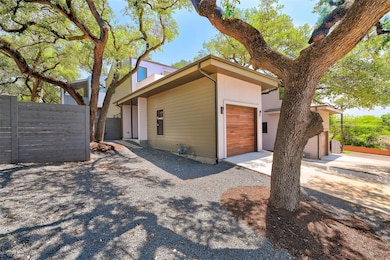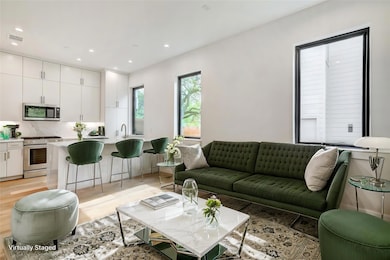
3208 Clawson Rd Unit 2 Austin, TX 78704
South Lamar NeighborhoodEstimated payment $3,405/month
Highlights
- New Construction
- Gourmet Kitchen
- Deck
- Zilker Elementary School Rated A-
- Open Floorplan
- Wooded Lot
About This Home
NEW PRICE! HUGE DROP & A GREAT VALUE. Seller says SELL them. HIGHLY MOTIVATED. NEW CONSTRUCTION IN 78704.....Modern city living near downtown. 2 Bedrooms, 1.5 baths, 1 living, second floor private patio & 1 car garage (Free standing unattached Condominium) 1 of 8 unique residences nestled in the small enclave of Clawson Oaks. Designed by dwell Magazine featured Architect, Hunt Architecture. Showcasing contemporary design, clean lines & stylish finishes, these two & three bedroom homes offer the perfect blend of function, location & lifestyle. Abundant natural light fills the interior, highlighting such features as quartz countertops & backsplash with KitchenAid appliances, Modern Euro style cabinets & soft close hardware. Beautiful plank wood floors throughout & custom tile bathrooms. Each home has a private backyard, offering a tranquil retreat amongst the stately Live oaks that adorn the property. Enjoy the vibrant outdoor ATX lifestyle. Located near many of Austin’s favorite hangouts, restaurants, coffee shops, bars, BBQ, music venues, Lady Bird Lake, Barton Springs & Zilker Park. Your perfect private retreat close to everything. (Anderson sliding doors & casement + bay windows, Standing seam interlocking metal roof, Stucco & architect line James Hardie V Plank siding exterior, Tankless hot water heater, Spray foam insulation, Carrier HVAC, Garages wired for EV Charger, Wood and tile flooring throughout & Google fiber) Ready for BLUE TAPE buyer walk through and final construction punch list. Builder warranty provided at closing. Must see! *AI virtually staged
Listing Agent
Coldwell Banker Realty Brokerage Phone: (512) 844-7999 License #0421580 Listed on: 05/09/2025

Property Details
Home Type
- Condominium
Year Built
- Built in 2025 | New Construction
Lot Details
- South Facing Home
- Private Entrance
- Wood Fence
- Back Yard Fenced
- Lot Sloped Up
- Wooded Lot
HOA Fees
- $125 Monthly HOA Fees
Parking
- 1 Car Attached Garage
- Front Facing Garage
- Garage Door Opener
Home Design
- Slab Foundation
- Frame Construction
- Spray Foam Insulation
- Membrane Roofing
- Metal Roof
- Masonry Siding
- HardiePlank Type
- Stucco
Interior Spaces
- 1,013 Sq Ft Home
- 2-Story Property
- Open Floorplan
- High Ceiling
- Recessed Lighting
- Double Pane Windows
- Insulated Windows
- Tile Flooring
- Smart Thermostat
- Stacked Washer and Dryer Hookup
Kitchen
- Gourmet Kitchen
- Open to Family Room
- Breakfast Bar
- Free-Standing Electric Oven
- Free-Standing Gas Range
- Microwave
- Dishwasher
- Stainless Steel Appliances
- Quartz Countertops
- Disposal
Bedrooms and Bathrooms
- 2 Bedrooms
- Double Vanity
- Soaking Tub
Outdoor Features
- Deck
- Patio
- Rain Gutters
- Front Porch
Schools
- Zilker Elementary School
- O Henry Middle School
- Austin High School
Utilities
- Central Heating and Cooling System
- Vented Exhaust Fan
- Natural Gas Connected
- Tankless Water Heater
- High Speed Internet
- Phone Available
- Cable TV Available
Listing and Financial Details
- Assessor Parcel Number 9375760
Community Details
Overview
- Association fees include common area maintenance
- Clawson Oaks HOA
- Built by Cambridge Custom Homes
- Cartwright Subdivision
Amenities
- Common Area
- Community Mailbox
Security
- Carbon Monoxide Detectors
- Fire and Smoke Detector
- Fire Sprinkler System
Map
Home Values in the Area
Average Home Value in this Area
Property History
| Date | Event | Price | Change | Sq Ft Price |
|---|---|---|---|---|
| 07/11/2025 07/11/25 | Price Changed | $506,500 | -23.3% | $500 / Sq Ft |
| 06/05/2025 06/05/25 | Price Changed | $660,000 | -3.6% | $652 / Sq Ft |
| 05/09/2025 05/09/25 | For Sale | $685,000 | -- | $676 / Sq Ft |
Similar Homes in Austin, TX
Source: Unlock MLS (Austin Board of REALTORS®)
MLS Number: 1758814
- 3208 Clawson Rd Unit 4B
- 3208 Clawson Rd Unit 4A
- 3208 Clawson Rd Unit 5B
- 3208 Clawson Rd Unit 5A
- 3208 Clawson Rd Unit 3A
- 3208 Clawson Rd Unit 3B
- 3208 Clawson Rd Unit 1
- 3113 Clawson Rd Unit 202
- 3301 Doolin Dr
- 3303 Clawson Rd
- 3304 Clawson Rd
- 1801 Lightsey Rd
- 3404 S Oak Dr
- 3105 Aldwyche Dr
- 3400 Clawson Rd
- 3014 Pin Oak Ct
- 3402 Dolphin Dr Unit A
- 1409 Valleyridge Dr Unit B
- 1409 Valleyridge Dr Unit A
- 1407 Valleyridge Dr Unit B
- 3202 Clawson Rd Unit 3E
- 3305 Clawson Rd Unit A
- 3305 Clawson Rd Unit B
- 3317 S Oak Dr Unit A
- 3503 Clawson Rd
- 3411 Dolphin Dr Unit B
- 3321 Dolphin Dr Unit A
- 3005 Burning Oak Dr
- 1702 Waterloo Trail
- 1604 Southgate Cir Unit A
- 1605 Waterloo Trail Unit A
- 1901 Glen Allen St Unit 1
- 3604 Clawson Rd Unit 203
- 3106 Glen Ora St Unit B
- 2807 Del Curto Rd Unit K
- 1602 Southgate Cir Unit B
- 3102 Corbin Ln
- 3603 Southridge Dr
- 1606 Waterloo Trail Unit B
- 1409 Waterloo Trail Unit A






