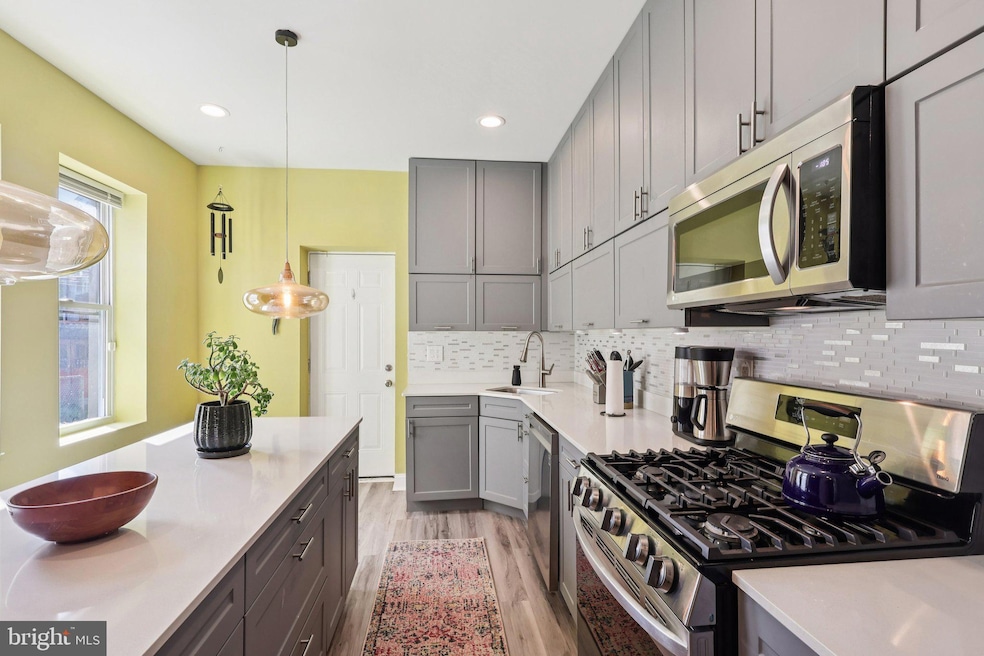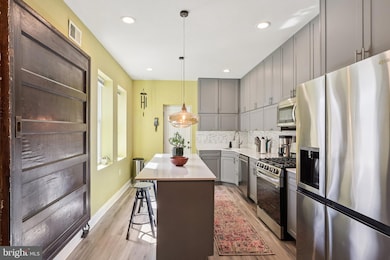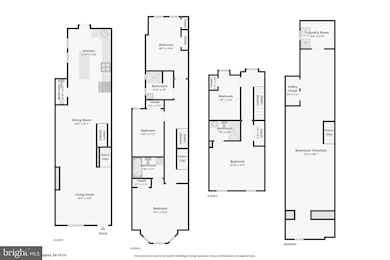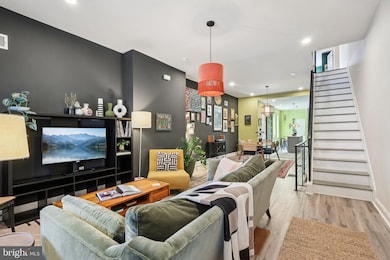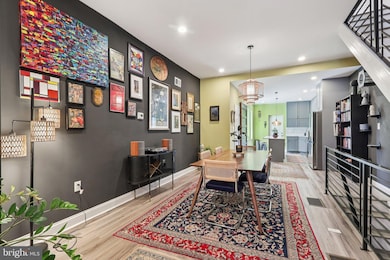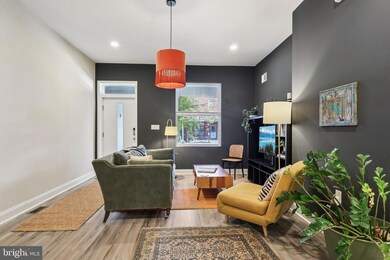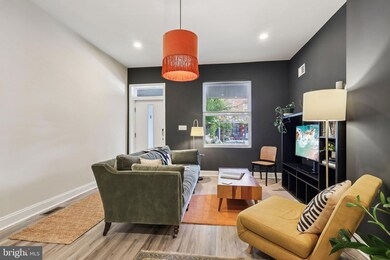3208 Clifford St Philadelphia, PA 19121
Strawberry Mansion NeighborhoodEstimated payment $2,734/month
Highlights
- Contemporary Architecture
- No HOA
- 2 Attached Carport Spaces
- Langston Hughes Middle School Rated A-
- Ceramic Tile Flooring
- Forced Air Heating and Cooling System
About This Home
Lovely Tree-lined Clifford Street features a 5 Bedrooms, 3.5 Baths, 2-Car Parking home for sale steps from Fairmount Park. There’s something special about leafy Clifford Street where porch front homes line the block and pride of ownership is evident. Step inside from the spacious front porch and you’re greeted by an open concept floor plan with 10-foot ceilings, recessed lighting, and luxury vinyl floors that give the whole first level a warm feel. The kitchen is finished with 42-inch shaker cabinets that go up to the ceilings, a quartz breakfast bar, LG stainless appliances, and a glass-tile backsplash that catches the light just right. The second floor offers three bright bedrooms. The front bedroom is the primary with an ensuite bathroom. The middle and back bedroom share the hall bathroom. Head to the third floor and you’ll find two more spacious bedrooms, including another en-suite retreat, ideal if you share the house, work from home, or want a quiet office space to spread out. Downstairs, the finished basement gives you even more options. Picture it as a cozy movie den, a home gym, or that work-from-home setup you’ve always wanted, with the laundry tucked neatly in the back to keep things convenient. Out back, there’s a large paved patio that doubles as parking for two cars, or you can turn it into your own outdoor lounge with string lights and planters. Life here means you’re steps from Fairmount Park and Kelly Drive’s trails, close to cafés, universities, and public transit, and just a short ride to Center City. It’s the kind of home that makes city living feel easy, spacious, practical, and ready for your story to unfold.Located steps away from Fairmount Park, one of the largest urban parks in the U.S. neighborhood is known for its tree-lined streets, beautiful architecture, and proximity to Fairmount Park. Here, you can enjoy a variety of outdoor activities, from hiking and biking to walks along the Schuylkill River on Kelly Drive. Local Attractions Include Le Cat Café: Enjoy coffee while interacting with adoptable cats, a unique local experience. Strawberry Green Driving Range: Practice your Golf Swing. Otto’s Taproom & Grille: A popular spot for craft beers and casual dining. You will not have to go very far for groceries, eateries, and night life. The neighborhood is also well-connected, with easy access to public transit.
Listing Agent
(215) 284-9432 tom.englett@gmail.com BHHS Fox & Roach At the Harper, Rittenhouse Square License #RS277112 Listed on: 10/04/2025

Townhouse Details
Home Type
- Townhome
Est. Annual Taxes
- $5,680
Year Built
- Built in 1915
Lot Details
- 1,380 Sq Ft Lot
- Lot Dimensions are 15.00 x 90.00
- Property is in excellent condition
Home Design
- Contemporary Architecture
- Stone Foundation
- Masonry
Interior Spaces
- Property has 3 Levels
- Finished Basement
- Laundry in Basement
Kitchen
- Gas Oven or Range
- Built-In Microwave
- Dishwasher
- Disposal
Flooring
- Ceramic Tile
- Luxury Vinyl Plank Tile
Bedrooms and Bathrooms
- 5 Bedrooms
Laundry
- Dryer
- Washer
Parking
- 2 Parking Spaces
- 2 Attached Carport Spaces
Utilities
- Forced Air Heating and Cooling System
- Natural Gas Water Heater
Community Details
- No Home Owners Association
- Strawberry Mansion Subdivision
Listing and Financial Details
- Tax Lot 113
- Assessor Parcel Number 324063900
Map
Home Values in the Area
Average Home Value in this Area
Tax History
| Year | Tax Paid | Tax Assessment Tax Assessment Total Assessment is a certain percentage of the fair market value that is determined by local assessors to be the total taxable value of land and additions on the property. | Land | Improvement |
|---|---|---|---|---|
| 2026 | $1,505 | $405,800 | $81,100 | $324,700 |
| 2025 | $1,505 | $405,800 | $81,100 | $324,700 |
| 2024 | $1,505 | $405,800 | $81,100 | $324,700 |
| 2023 | $1,505 | $107,500 | $21,500 | $86,000 |
| 2022 | $713 | $107,500 | $21,500 | $86,000 |
| 2021 | $713 | $0 | $0 | $0 |
| 2020 | $713 | $0 | $0 | $0 |
| 2019 | $689 | $0 | $0 | $0 |
| 2018 | $274 | $0 | $0 | $0 |
| 2017 | $274 | $0 | $0 | $0 |
| 2016 | $274 | $0 | $0 | $0 |
| 2015 | $237 | $0 | $0 | $0 |
| 2014 | -- | $17,700 | $6,347 | $11,353 |
| 2012 | -- | $512 | $148 | $364 |
Property History
| Date | Event | Price | List to Sale | Price per Sq Ft | Prior Sale |
|---|---|---|---|---|---|
| 10/28/2025 10/28/25 | Price Changed | $429,900 | -4.4% | $169 / Sq Ft | |
| 10/04/2025 10/04/25 | For Sale | $449,900 | +1.1% | $177 / Sq Ft | |
| 05/05/2022 05/05/22 | Sold | $445,000 | 0.0% | $186 / Sq Ft | View Prior Sale |
| 04/21/2022 04/21/22 | For Sale | $444,900 | 0.0% | $186 / Sq Ft | |
| 04/02/2022 04/02/22 | Pending | -- | -- | -- | |
| 03/29/2022 03/29/22 | Price Changed | $444,900 | -1.1% | $186 / Sq Ft | |
| 02/19/2022 02/19/22 | For Sale | $449,900 | -- | $188 / Sq Ft |
Purchase History
| Date | Type | Sale Price | Title Company |
|---|---|---|---|
| Deed | $445,000 | None Listed On Document | |
| Deed | $10,000 | None Available |
Mortgage History
| Date | Status | Loan Amount | Loan Type |
|---|---|---|---|
| Open | $356,000 | New Conventional |
Source: Bright MLS
MLS Number: PAPH2541870
APN: 324063900
- 3137 Clifford St
- 3226 W Montgomery Ave
- 3228 W Montgomery Ave
- 3121 Clifford St
- 1813 N Natrona St
- 3103 Clifford St
- 3104 Clifford St
- 3125 Morse St
- 3146 Euclid Ave
- 3128 Euclid Ave
- 1621 N 32nd St
- 3147 Euclid Ave
- 1823 N 31st St
- 3236 W Berks St
- 1613 N 33rd St Unit A
- 1613 N 33rd St
- 1613 N 33rd St Unit B
- 1613 N 33rd St Unit C
- 1613 N 33rd St Unit D
- 3020 34 Euclid Ave
- 1729 N 33rd St Unit 4
- 1635 N 33rd St
- 3227 Turner St Unit 2
- 1829 N 33rd St Unit 2F
- 1829 N 33rd St Unit 4
- 1543 N 33rd St Unit 4
- 1543 N 33rd St Unit 5
- 1543 N 33rd St Unit 3
- 1543 N 33rd St Unit 2
- 3116 Clifford St Unit B
- 3020 Euclid Ave
- 3013 W Oxford St Unit 2
- 1919 N Patton St
- 1612 N 30th St Unit 3
- 1612 N 30th St Unit 1
- 1612 N 30th St Unit 2
- 3145 W Jefferson St
- 1921 N 33rd St Unit 3F
- 1921 N 33rd St Unit 2F
- 1501 N 31st St Unit 215
