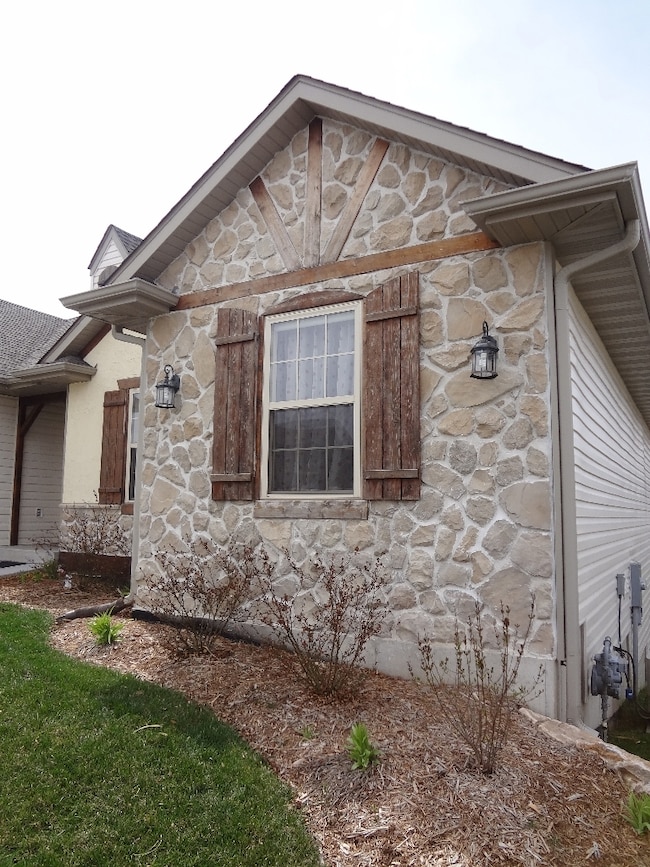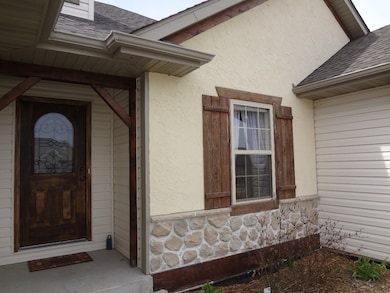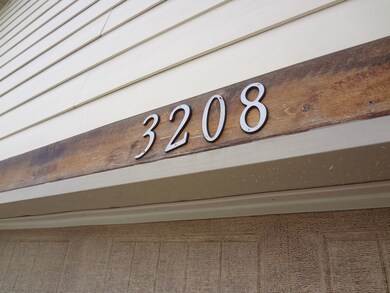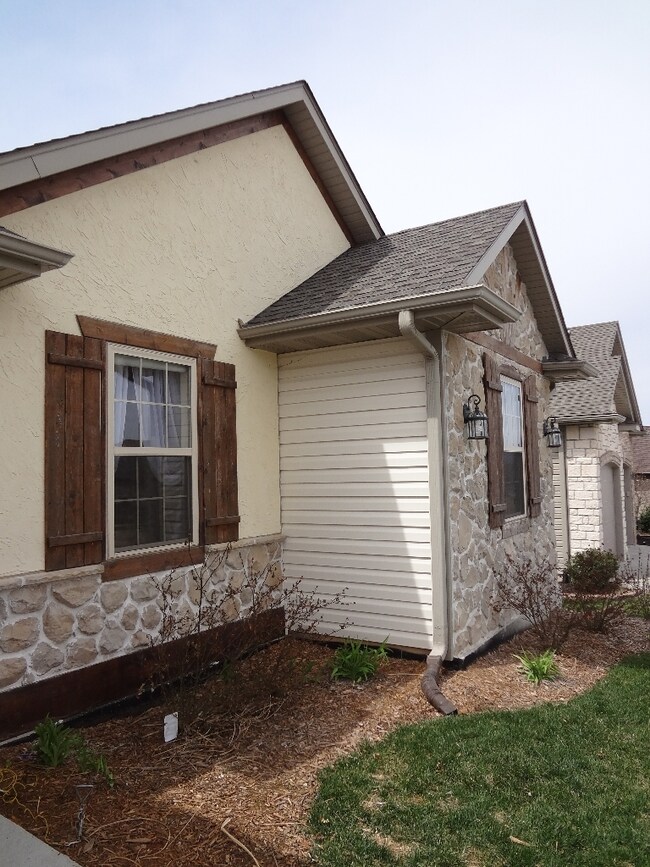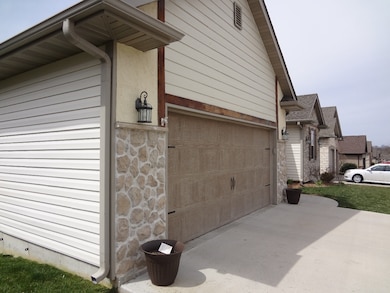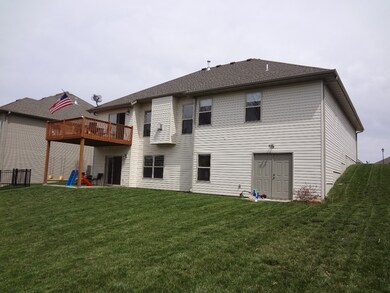
3208 Crabapple Ln Columbia, MO 65203
Highlights
- Deck
- Ranch Style House
- 2 Car Attached Garage
- Mill Creek Elementary School Rated A-
- Granite Countertops
- 1-minute walk to Mill Creek Park
About This Home
As of June 2019Very nice family home in desirable Mill Creek Manor. Split bedroom design with granite counter tops, a nice deck, and extensive trim work. Partially finished basement with a full wet bar downstairs.
Last Agent to Sell the Property
Don Seitz
Modern Property Groups, LLC Listed on: 04/08/2013
Last Buyer's Agent
1400 1400
71
Home Details
Home Type
- Single Family
Est. Annual Taxes
- $2,974
Year Built
- Built in 2009
Lot Details
- Lot Dimensions are 75 x 138.87
- North Facing Home
- Level Lot
- Cleared Lot
HOA Fees
- $13 Monthly HOA Fees
Parking
- 2 Car Attached Garage
- Garage Door Opener
Home Design
- Ranch Style House
- Traditional Architecture
- Concrete Foundation
- Poured Concrete
- Architectural Shingle Roof
- Stone Veneer
- Stucco
- Vinyl Construction Material
Interior Spaces
- Wet Bar
- Ceiling Fan
- Paddle Fans
- Screen For Fireplace
- Gas Fireplace
- Vinyl Clad Windows
- Window Treatments
- Family Room
- Living Room with Fireplace
- Combination Kitchen and Dining Room
- Utility Room
- Partially Finished Basement
- Walk-Out Basement
Kitchen
- Electric Range
- Microwave
- Dishwasher
- Granite Countertops
- Disposal
Flooring
- Carpet
- Ceramic Tile
Bedrooms and Bathrooms
- 4 Bedrooms
- Split Bedroom Floorplan
- 3 Full Bathrooms
- Bathtub with Shower
- Shower Only
Laundry
- Laundry on main level
- Washer and Dryer Hookup
Home Security
- Home Security System
- Fire and Smoke Detector
Outdoor Features
- Deck
- Patio
Schools
- Mill Creek Elementary School
- John Warner Middle School
- Rock Bridge High School
Utilities
- Forced Air Heating and Cooling System
- High Speed Internet
- Cable TV Available
Community Details
- Mill Creek Manor Subdivision
Listing and Financial Details
- Assessor Parcel Number 20-200-00-04-151.00 01
Ownership History
Purchase Details
Home Financials for this Owner
Home Financials are based on the most recent Mortgage that was taken out on this home.Purchase Details
Home Financials for this Owner
Home Financials are based on the most recent Mortgage that was taken out on this home.Purchase Details
Home Financials for this Owner
Home Financials are based on the most recent Mortgage that was taken out on this home.Purchase Details
Home Financials for this Owner
Home Financials are based on the most recent Mortgage that was taken out on this home.Purchase Details
Home Financials for this Owner
Home Financials are based on the most recent Mortgage that was taken out on this home.Purchase Details
Home Financials for this Owner
Home Financials are based on the most recent Mortgage that was taken out on this home.Purchase Details
Similar Homes in Columbia, MO
Home Values in the Area
Average Home Value in this Area
Purchase History
| Date | Type | Sale Price | Title Company |
|---|---|---|---|
| Warranty Deed | -- | None Available | |
| Warranty Deed | -- | Boone Central Title Co | |
| Warranty Deed | -- | Boone Central Title Company | |
| Special Warranty Deed | -- | None Available | |
| Warranty Deed | -- | None Available | |
| Trustee Deed | $25,000 | None Available | |
| Warranty Deed | -- | Boone Central Title Company |
Mortgage History
| Date | Status | Loan Amount | Loan Type |
|---|---|---|---|
| Open | $293,335 | VA | |
| Previous Owner | $147,834 | VA | |
| Previous Owner | $145,800 | VA | |
| Previous Owner | $146,500 | VA | |
| Previous Owner | $252,500 | VA | |
| Previous Owner | $183,400 | Construction | |
| Previous Owner | $217,782 | FHA | |
| Previous Owner | $41,338 | Unknown |
Property History
| Date | Event | Price | Change | Sq Ft Price |
|---|---|---|---|---|
| 06/07/2019 06/07/19 | Sold | -- | -- | -- |
| 03/26/2019 03/26/19 | Pending | -- | -- | -- |
| 03/08/2019 03/08/19 | For Sale | $315,000 | +15.4% | $131 / Sq Ft |
| 06/06/2014 06/06/14 | Sold | -- | -- | -- |
| 05/06/2014 05/06/14 | Pending | -- | -- | -- |
| 04/25/2014 04/25/14 | For Sale | $272,900 | +9.2% | $114 / Sq Ft |
| 05/20/2013 05/20/13 | Sold | -- | -- | -- |
| 04/11/2013 04/11/13 | Pending | -- | -- | -- |
| 04/08/2013 04/08/13 | For Sale | $249,900 | -- | $104 / Sq Ft |
Tax History Compared to Growth
Tax History
| Year | Tax Paid | Tax Assessment Tax Assessment Total Assessment is a certain percentage of the fair market value that is determined by local assessors to be the total taxable value of land and additions on the property. | Land | Improvement |
|---|---|---|---|---|
| 2024 | $2,974 | $44,080 | $7,220 | $36,860 |
| 2023 | $2,949 | $44,080 | $7,220 | $36,860 |
| 2022 | $2,728 | $40,812 | $7,220 | $33,592 |
| 2021 | $2,733 | $40,812 | $7,220 | $33,592 |
| 2020 | $2,796 | $39,235 | $7,220 | $32,015 |
| 2019 | $2,796 | $39,235 | $7,220 | $32,015 |
| 2018 | $2,816 | $0 | $0 | $0 |
| 2017 | $2,781 | $39,235 | $7,220 | $32,015 |
| 2016 | $2,777 | $39,235 | $7,220 | $32,015 |
| 2015 | $2,550 | $39,235 | $7,220 | $32,015 |
| 2014 | -- | $39,235 | $7,220 | $32,015 |
Agents Affiliated with this Home
-
Cynthia Laboile

Seller's Agent in 2019
Cynthia Laboile
RE/MAX
(573) 442-6121
46 Total Sales
-
C
Seller Co-Listing Agent in 2019
C. Laboile
RE/MAX
-
C
Buyer's Agent in 2019
Cale Childers
Iron Gate Real Estate
-
J
Seller's Agent in 2014
Julia Seitz
Modern Property Groups, LLC
-
Alice Leeper

Buyer's Agent in 2014
Alice Leeper
RE/MAX
(573) 489-1458
145 Total Sales
-
c
Buyer's Agent in 2014
cbor.rets.510000859
cbor.rets.RETS_OFFICE
Map
Source: Columbia Board of REALTORS®
MLS Number: 344664
APN: 20-200-00-04-151-00-01
- 3206 Funderburg Mill Dr
- 5700 Hodgsdon Mill Dr
- 5301 Buttercup Dr
- 2905 Cromford Mill Dr
- 5313 Spartina Ln
- 2813 Misty Flower Dr
- 2809 Misty Flower Lot 1056 Dr
- 5309 Makana Ln
- 5304 Makana Ln
- 5312 Makana Ln
- 5308 Makana Ln
- 2720 Misty Flower Dr
- 2829 Misty Flower Dr
- 2724 Misty Flower Dr
- 5221 Stormy Dr
- 0 Lot 1072 Butter Cup Dr Unit 420354
- 2705 Misty Flower Dr
- 2701 Misty Flower Dr
- 5101 Modesto Dr
- 4740 S Old Mill Creek Rd

