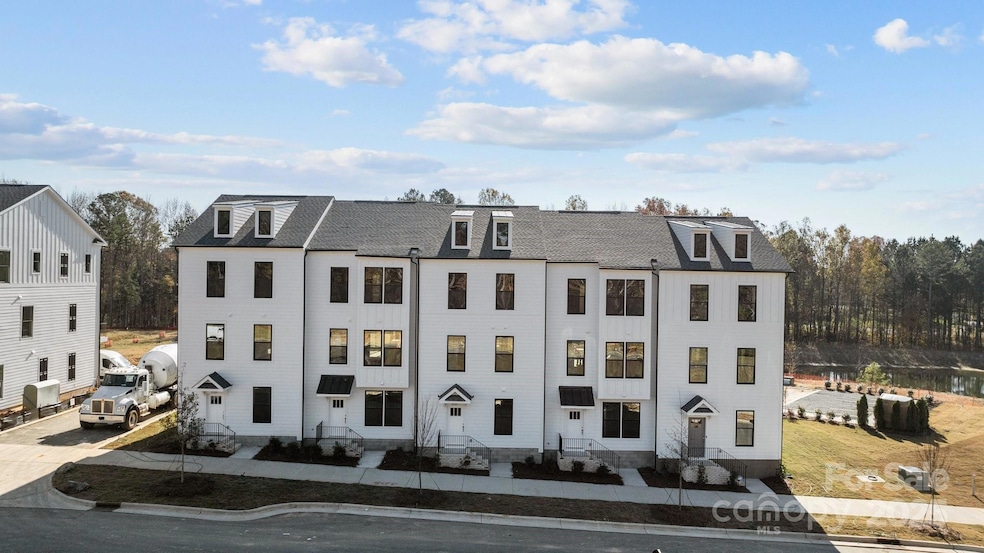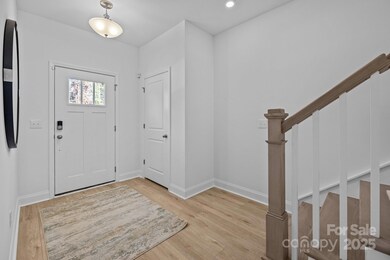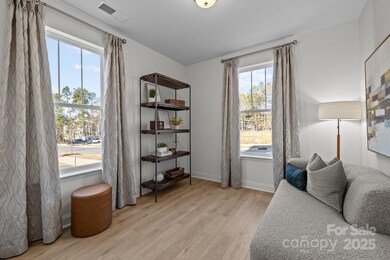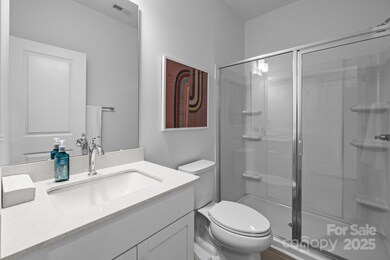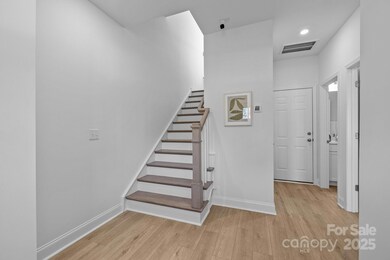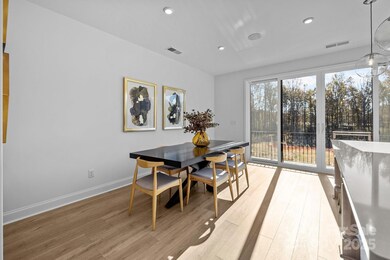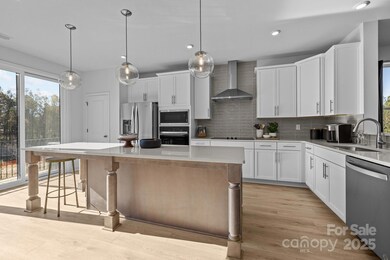3208 Drift St Unit 51 Charlotte, NC 28278
Dixie-Berryhill NeighborhoodEstimated payment $3,319/month
Highlights
- Access To Lake
- Under Construction
- Clubhouse
- Fitness Center
- Open Floorplan
- Modern Architecture
About This Home
A TRUE Master Plan Community! This is more than a place to live, its also a destination! This 3 story townhome offers beautifully curated interior design finishes individually hand picked by our design team! This open floorplan with gourmet kitchen makes a great space for entertaining, or spending quiet evenings in! The difference is in the details! Location is key, and here in the River District, you are minutes from everywhere! The community itself will offer everything from pool, parks, trails to a working 2 acre farm with on site farmer to river front amphitheater and everything in between! Too much to put into words so go take a look!
Listing Agent
DRB Group of North Carolina, LLC Brokerage Email: tbricker@drbgroup.com License #293751 Listed on: 07/26/2025
Co-Listing Agent
DRB Group of North Carolina, LLC Brokerage Email: tbricker@drbgroup.com License #274988
Townhouse Details
Home Type
- Townhome
Year Built
- Built in 2025 | Under Construction
HOA Fees
- $273 Monthly HOA Fees
Parking
- 2 Car Attached Garage
- Rear-Facing Garage
- On-Street Parking
Home Design
- Home is estimated to be completed on 10/15/25
- Modern Architecture
- Entry on the 1st floor
- Slab Foundation
- Architectural Shingle Roof
- Hardboard
Interior Spaces
- 3-Story Property
- Open Floorplan
- Window Screens
- Sliding Doors
- Pull Down Stairs to Attic
- Laundry closet
Kitchen
- Built-In Oven
- Range Hood
- Microwave
- Dishwasher
- Kitchen Island
- Disposal
Flooring
- Carpet
- Tile
- Vinyl
Bedrooms and Bathrooms
- 4 Bedrooms | 1 Main Level Bedroom
- Walk-In Closet
Home Security
Outdoor Features
- Access To Lake
- Balcony
Schools
- Berewick Elementary School
- Berryhill Middle School
- Olympic High School
Utilities
- Forced Air Zoned Heating and Cooling System
- Fiber Optics Available
Listing and Financial Details
- Assessor Parcel Number 11320338
Community Details
Overview
- First Service Residential Association, Phone Number (855) 546-9462
- Built by DRB Homes
- River District Westrow Subdivision, Landon Floorplan
- Mandatory home owners association
Amenities
- Clubhouse
- Business Center
Recreation
- Tennis Courts
- Sport Court
- Recreation Facilities
- Community Playground
- Fitness Center
- Community Pool
- Dog Park
- Trails
Security
- Carbon Monoxide Detectors
Map
Home Values in the Area
Average Home Value in this Area
Property History
| Date | Event | Price | List to Sale | Price per Sq Ft |
|---|---|---|---|---|
| 09/23/2025 09/23/25 | Pending | -- | -- | -- |
| 07/26/2025 07/26/25 | For Sale | $486,510 | -- | $258 / Sq Ft |
Source: Canopy MLS (Canopy Realtor® Association)
MLS Number: 4285782
- 3216 Drift St
- 3220 Drift St Unit 54 End
- 3217 Drift St
- 3221 Drift St
- 3204 Drift St Unit 50
- 3225 Drift St
- 3213 Drift St
- 3229 Drift St
- 3233 Drift St
- 3236 Drift St
- 4324 Honeywalk Ln Unit 48
- 4324 Honeywalk Ln
- 7102 Westrow Ave Unit 44
- Brentwood - 3 Story Plan at The River District - Single Family Homes
- Brentwood Plan at The River District - Single Family Homes
- 3111 Middle St Unit 93
- 7216 Westrow Ave
- 7216 Westrow Ave Unit 32
- 7072 Westrow Ave Unit 67
- 3127 Middle St Unit 95
