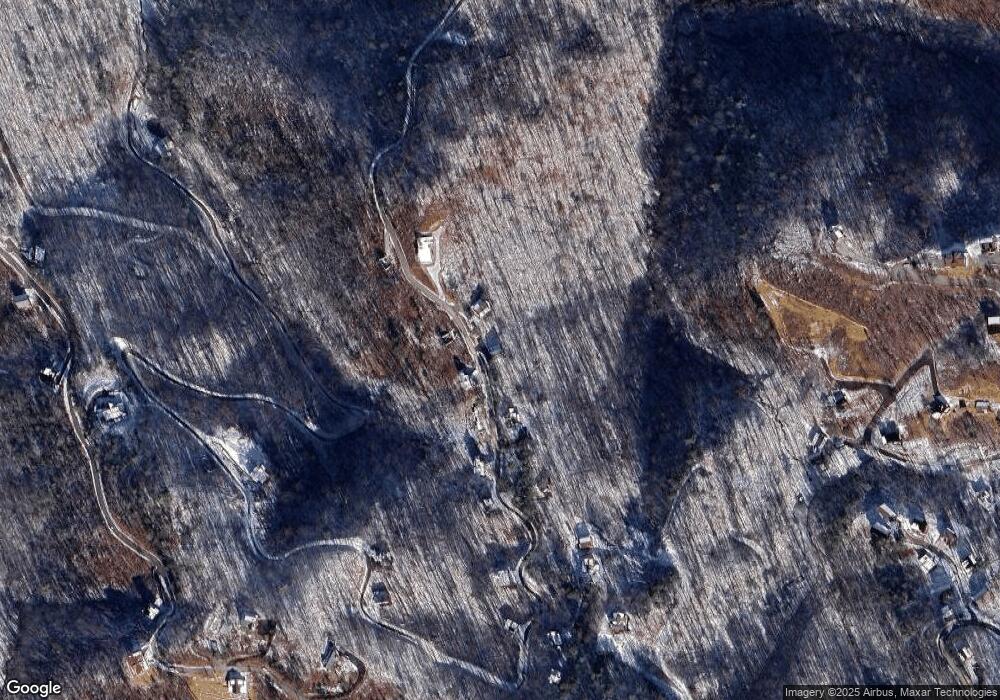3208 Emerald Springs Loop Sevierville, TN 37862
Estimated Value: $539,081 - $785,000
2
Beds
2
Baths
1,698
Sq Ft
$390/Sq Ft
Est. Value
About This Home
This home is located at 3208 Emerald Springs Loop, Sevierville, TN 37862 and is currently estimated at $662,041, approximately $389 per square foot. 3208 Emerald Springs Loop is a home located in Sevier County with nearby schools including Northview Elementary School, Catons Chapel Elementary School, and Jones Cove Elementary School.
Ownership History
Date
Name
Owned For
Owner Type
Purchase Details
Closed on
May 14, 2024
Sold by
Mccutcheon Linnie
Bought by
Mccutcheon Linnie and Gaylord Marsha Nanette
Current Estimated Value
Purchase Details
Closed on
May 18, 1999
Sold by
William Mccutcheon
Bought by
Shagbark Property Owners
Purchase Details
Closed on
Mar 5, 1997
Sold by
Shapiro Stanley N
Bought by
Mccutcheon and Linni
Create a Home Valuation Report for This Property
The Home Valuation Report is an in-depth analysis detailing your home's value as well as a comparison with similar homes in the area
Home Values in the Area
Average Home Value in this Area
Purchase History
| Date | Buyer | Sale Price | Title Company |
|---|---|---|---|
| Mccutcheon Linnie | -- | None Listed On Document | |
| Shagbark Property Owners | $1,500 | -- | |
| Mccutcheon | $7,500 | -- |
Source: Public Records
Tax History Compared to Growth
Tax History
| Year | Tax Paid | Tax Assessment Tax Assessment Total Assessment is a certain percentage of the fair market value that is determined by local assessors to be the total taxable value of land and additions on the property. | Land | Improvement |
|---|---|---|---|---|
| 2025 | $1,054 | $71,200 | $3,750 | $67,450 |
| 2024 | $1,054 | $71,200 | $3,750 | $67,450 |
| 2023 | $1,054 | $71,200 | $0 | $0 |
| 2022 | $1,054 | $71,200 | $3,750 | $67,450 |
| 2021 | $1,054 | $71,200 | $3,750 | $67,450 |
| 2020 | $716 | $71,200 | $3,750 | $67,450 |
| 2019 | $716 | $38,500 | $3,750 | $34,750 |
| 2018 | $716 | $38,500 | $3,750 | $34,750 |
| 2017 | $716 | $38,500 | $3,750 | $34,750 |
| 2016 | $716 | $38,500 | $3,750 | $34,750 |
| 2015 | -- | $40,450 | $0 | $0 |
| 2014 | $659 | $40,441 | $0 | $0 |
Source: Public Records
Map
Nearby Homes
- 3194 Emerald Springs Loop
- 0 Emerald Springs Loop Unit 1321204
- Lot 6 Emerald Springs Loop
- 0 Emerald Springs Loop Unit 1321779
- 3341 Sugar Maple Loop Rd
- 3322 Sugar Maple Loop Rd
- 3107 Donegal Way
- 2518 Hatcher Mountain Rd
- Lot 7R Lone Ridge Dr
- 0 Spurling Way
- 2317 Grey Fox Run
- 2313 Grey Fox Run
- 3316 Sugar Maple Loop Rd
- 3265 Emerald Springs Loop
- 3115 Emerald Springs Loop
- 3414 Sugar Maple Loop Rd
- 3304 Sugar Maple Loop Rd
- 3276 Emerald Springs Loop
- 2729 Hatcher Mountain Rd
- 2247 Headrick Lead
- 3159 Hurlbut Way
- 3205 Emerald Springs Loop
- 3198 Emerald Springs Loop
- 3213 Emerald Springs Loop
- 3217 Emerald Springs Loop
- 3217 Emerald Springs Lot 8 Loop
- 3195 Emerald Springs Loop
- 3220 Emerald Springs Loop
- 3220 Emerald Springs Loop Unit Lightning Bug Lodge
- 3262 Emerald Springs Loop
- 3193 Emerald Springs Loop
- 3224 Emerald Springs Loop
- 3189 Emerald Springs Loop
- 3190 Emerald Springs Loop
- 3175 Emerald Springs Loop
- 3225 Emerald Springs Loop
- 3102 Mitzi Way
- 3147 Hurlbut Way
- 3185 Emerald Springs Loop
- 3186 Emerald Springs Loop
