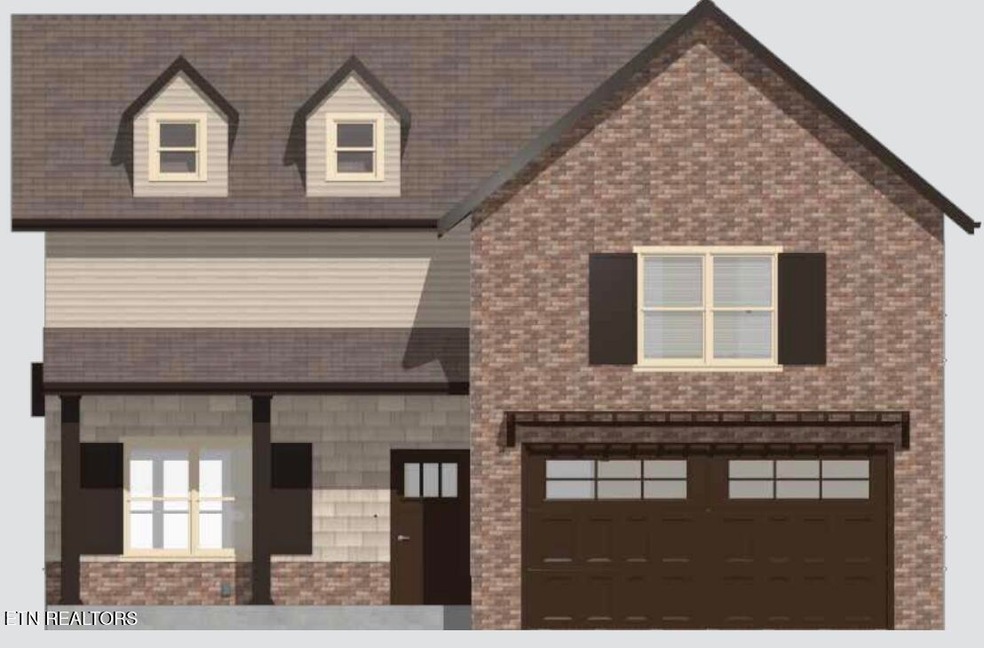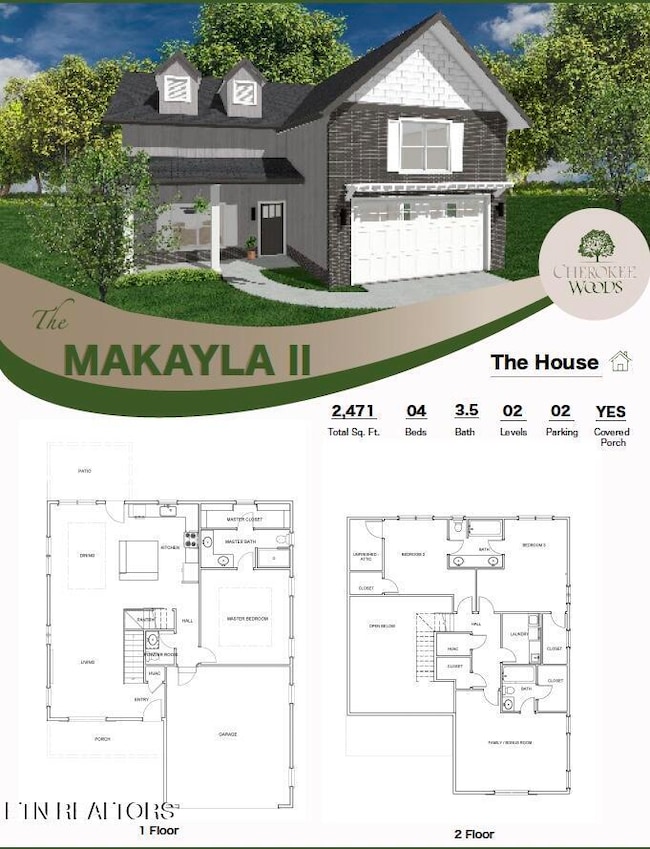3208 Indian Summer Ln Unit LOT 45 Knoxville, TN 37920
Bonny Kate NeighborhoodEstimated payment $3,098/month
Highlights
- Landscaped Professionally
- Vaulted Ceiling
- Great Room
- Contemporary Architecture
- Bonus Room
- Covered Patio or Porch
About This Home
The two-story floor plan of this home offers a perfect blend of convenience and
spaciousness. The master bedroom is thoughtfully located on the main floor, providing
easy access and privacy for homeowners. As you step into the heart of the home, you'll be greeted by the grandeur of the great room with its soaring vaulted ceilings, creating an open and airy atmosphere. This space is ideal for entertaining, relaxation, and spending quality time with family and friends.
Upstairs, you'll find three more bedrooms, each offering its own unique charm and functionality. These bedrooms are well-suited for family members or guests, providing comfort and ample living space. Additionally, there's a bonus room upstairs that can serve as a playroom, media room, or whatever your imagination desires.
With its masterful design, this two-story floor plan offers a harmonious balance between
functionality, style, and comfort, making it a dream home for many.
Listing Agent
Smithsonian Real Estate Brokered by eXp Realty, LLC License #347253 Listed on: 08/21/2025
Home Details
Home Type
- Single Family
Est. Annual Taxes
- $2,062
Year Built
- Built in 2025 | Under Construction
Lot Details
- 8,712 Sq Ft Lot
- Landscaped Professionally
- Level Lot
HOA Fees
- $22 Monthly HOA Fees
Parking
- 2 Car Attached Garage
Home Design
- Contemporary Architecture
- Traditional Architecture
- Brick Exterior Construction
- Slab Foundation
- Frame Construction
- Stone Siding
- Vinyl Siding
Interior Spaces
- 2,471 Sq Ft Home
- Vaulted Ceiling
- Ceiling Fan
- Electric Fireplace
- Vinyl Clad Windows
- Great Room
- Open Floorplan
- Bonus Room
Kitchen
- Eat-In Kitchen
- Range
- Microwave
- Dishwasher
- Kitchen Island
- Disposal
Flooring
- Carpet
- Tile
- Vinyl
Bedrooms and Bathrooms
- 4 Bedrooms
- Walk-In Closet
- Walk-in Shower
Laundry
- Laundry Room
- Washer and Dryer Hookup
Schools
- South Doyle High School
Additional Features
- Covered Patio or Porch
- Central Heating and Cooling System
Community Details
- Cherokee Woods Subdivision
- Mandatory home owners association
Listing and Financial Details
- Assessor Parcel Number 148AC057
Map
Home Values in the Area
Average Home Value in this Area
Property History
| Date | Event | Price | List to Sale | Price per Sq Ft |
|---|---|---|---|---|
| 03/05/2025 03/05/25 | For Sale | $549,900 | -- | $223 / Sq Ft |
Source: East Tennessee REALTORS® MLS
MLS Number: 1292080
- 3208 Indian Summer Ln
- 3238 Indian Summer Ln Unit LOT 40
- 7156 Gentle Rain Rd
- 7156 Gentle Rain Rd Unit LOT 132
- 7150 Gentle Rain Rd
- 7150 Gentle Rain Rd Unit LOT 133
- 7144 Gentle Rain Rd Unit Lot 134
- 7144 Gentle Rain Rd
- 7138 Gentle Rain Rd
- 7138 Gentle Rain Rd Unit Lot 135
- 7162 Gentle Rain Rd
- 7162 Gentle Rain Rd Unit LOT 131
- 7132 Gentle Rain Rd
- 7132 Gentle Rain Rd Unit Lot 136
- 3250 Indian Summer Ln Unit LOT 38
- 3202 Indian Summer Ln
- 3202 Indian Summer Ln Unit Lot 46
- 1801 Point Wood Dr
- 1812 Mahogany Wood Trail
- 7340 Coatney Rd
- 1442 Dream Catcher Dr
- 3000 Hidden Ln
- 815 Valley Dr
- 4704 Wheeler Rd
- 936 Warrior Hill Dr
- 932 Warrior Hill Dr
- 820 Red Hill Dr
- 4402 Immanuel St SW
- 4155 Henry Knox Way
- 7207 Remagen Ln
- 833 E Cumberland Dr
- 3999 Highland Crest Way
- 602 Lookout Ct SE
- 618 W Governor John Sevier Hwy
- 6520 Jackie Ln
- 131 Druid Dr
- 3001 River Towne Way Unit 202


