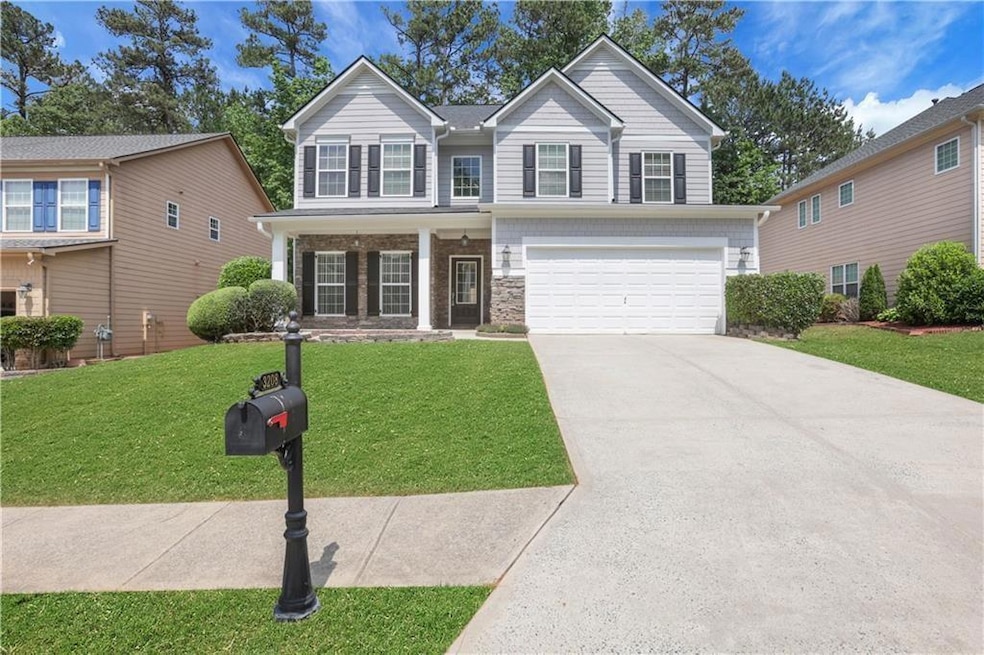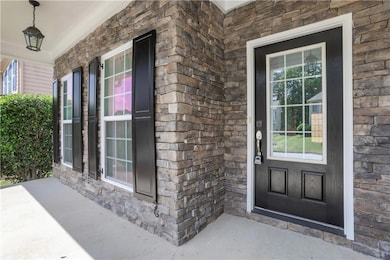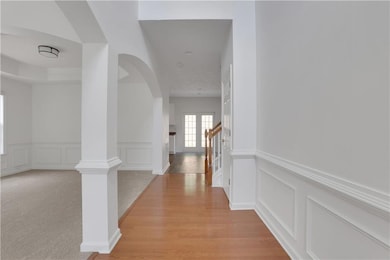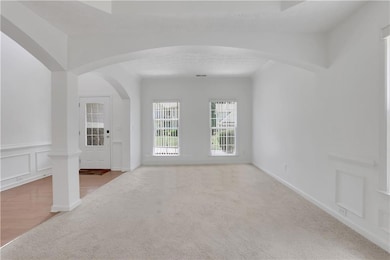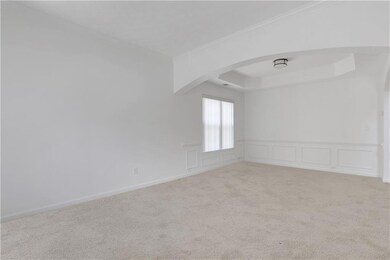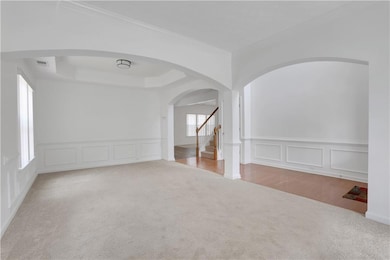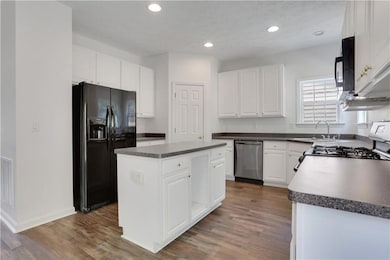3208 Juniper Dr NW Kennesaw, GA 30144
Highlights
- A-Frame Home
- Vaulted Ceiling
- Loft
- Lewis Elementary School Rated A-
- Wood Flooring
- Formal Dining Room
About This Home
Welcome to this beautifully maintained 4-bedroom, 2.5-bath home in the sought-after Creekside Subdivision! You'll be greeted by a striking two-story foyer and an abundance of natural light throughout. The freshly painted interior highlights the home's spacious layout, including a bright separate dining area and a kitchen that opens to the living room with a cozy fireplace. The oversized primary suite features a generous sitting area, 2-car garage for the added convenience, and the home’s well-kept condition makes it truly move-in ready. Located in a welcoming, active community with swim and tennis amenities, this home is conveniently close to parks, KSU, shopping, and major highways. Don’t miss out, schedule a showing today!
Home Details
Home Type
- Single Family
Est. Annual Taxes
- $3,987
Year Built
- Built in 2004
Lot Details
- 7,841 Sq Ft Lot
- Level Lot
- Front Yard
Parking
- 2 Car Garage
- Parking Accessed On Kitchen Level
- Front Facing Garage
- Garage Door Opener
- Driveway Level
Home Design
- A-Frame Home
- Composition Roof
- Cement Siding
- Brick Front
Interior Spaces
- 2,477 Sq Ft Home
- 2-Story Property
- Vaulted Ceiling
- Ceiling Fan
- Fireplace With Gas Starter
- Double Pane Windows
- Two Story Entrance Foyer
- Family Room with Fireplace
- Formal Dining Room
- Loft
- Fire and Smoke Detector
Kitchen
- Eat-In Kitchen
- Gas Range
- Microwave
- Dishwasher
- Kitchen Island
- Laminate Countertops
- White Kitchen Cabinets
- Disposal
Flooring
- Wood
- Carpet
- Laminate
- Ceramic Tile
Bedrooms and Bathrooms
- 4 Bedrooms
- Split Bedroom Floorplan
- Dual Vanity Sinks in Primary Bathroom
- Separate Shower in Primary Bathroom
Laundry
- Laundry Room
- Laundry on main level
Schools
- Lewis - Cobb Elementary School
- Awtrey Middle School
- North Cobb High School
Utilities
- Forced Air Heating and Cooling System
Community Details
- Application Fee Required
- Creekside Subdivision
Listing and Financial Details
- Security Deposit $2,600
- $60 Application Fee
- Assessor Parcel Number 20010503470
Map
Source: First Multiple Listing Service (FMLS)
MLS Number: 7592538
APN: 20-0105-0-347-0
- 3609 Indigo Creek Trail NW Unit 2
- 3362 Palm Cir NW
- 313 Clubhouse Ct NW
- 3729 Town Square Cir NW Unit 6
- 3737 Town Square Cir NW Unit 6
- 3509 Vicky Cir NW
- 2983 Albright Commons NW
- 206 Five Iron Ct NW
- 135 Clubhouse Dr NW
- 3552 Clear Creek Crossing NW
- 3388 Washington Commons
- 3383 Spirit Dr NW
- 3610 Darcy Ct NW
- 3331 Freedom Landing NW
- 3232 Cyrus Creek Dr
- 3230 Cyrus Creek Dr
- 3318 Freedom Landing NW
- 3108 Marbella Cir Unit 4
