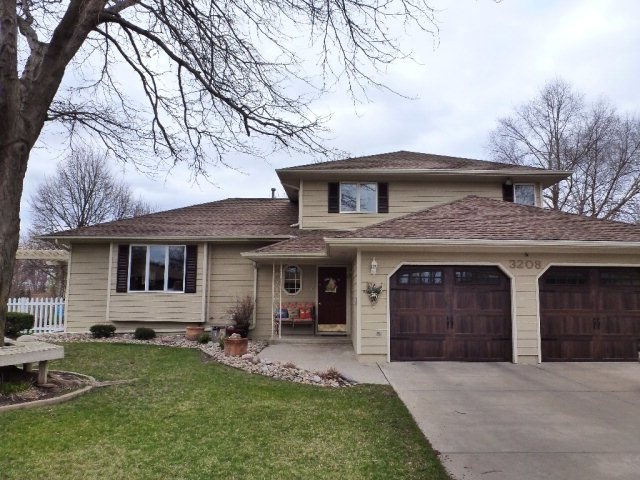
3208 Kennedy Way Grand Island, NE 68803
Estimated Value: $309,395 - $367,000
5
Beds
3.5
Baths
2,032
Sq Ft
$169/Sq Ft
Est. Value
Highlights
- Deck
- Covered patio or porch
- 2 Car Attached Garage
- Wood Flooring
- Workshop
- Eat-In Kitchen
About This Home
As of May 2017Kitchen 3 yrs old with granite and soapstone, newer roof, insulation, furnace, heat pump. Very sharp! Main floor laundry. Top of the line GE appliances.
Home Details
Home Type
- Single Family
Est. Annual Taxes
- $3,762
Year Built
- Built in 1987
Lot Details
- Chain Link Fence
- Landscaped
- Sprinklers on Timer
Parking
- 2 Car Attached Garage
- Garage Door Opener
Home Design
- Frame Construction
- Composition Roof
- Hardboard
Interior Spaces
- 2,032 Sq Ft Home
- 1.5-Story Property
- Window Treatments
- Atrium Doors
- Combination Kitchen and Dining Room
- Workshop
- Partially Finished Basement
- Partial Basement
- Laundry on main level
Kitchen
- Eat-In Kitchen
- Gas Range
- Microwave
- Dishwasher
Flooring
- Wood
- Carpet
Bedrooms and Bathrooms
- 5 Bedrooms
- Primary Bedroom Upstairs
Outdoor Features
- Deck
- Covered patio or porch
Schools
- Newell Elementary School
- Walnut Middle School
- Grand Island Senior High School
Utilities
- Central Air
- Heat Pump System
- Natural Gas Connected
- Gas Water Heater
- Water Softener is Owned
Listing and Financial Details
- Assessor Parcel Number 400151448
Community Details
Overview
- Colonial Estates Fifth Sub Subdivision
Building Details
Ownership History
Date
Name
Owned For
Owner Type
Purchase Details
Listed on
Apr 3, 2017
Closed on
May 22, 2017
Sold by
Moran Stephen J and Moran Barbara J
Bought by
Fernandez Ada E Hernandez De and Fernandez Mendez Edgar
Buyer's Agent
Jimmy Reed
Berkshire Hathaway HomeServices Da-Ly Realty
List Price
$235,000
Sold Price
$227,500
Premium/Discount to List
-$7,500
-3.19%
Total Days on Market
25
Current Estimated Value
Home Financials for this Owner
Home Financials are based on the most recent Mortgage that was taken out on this home.
Estimated Appreciation
$115,599
Avg. Annual Appreciation
5.34%
Original Mortgage
$204,750
Interest Rate
4.08%
Mortgage Type
New Conventional
Similar Homes in Grand Island, NE
Create a Home Valuation Report for This Property
The Home Valuation Report is an in-depth analysis detailing your home's value as well as a comparison with similar homes in the area
Home Values in the Area
Average Home Value in this Area
Purchase History
| Date | Buyer | Sale Price | Title Company |
|---|---|---|---|
| Fernandez Ada E Hernandez De | $228,000 | Grand Island Abstract Escrow |
Source: Public Records
Mortgage History
| Date | Status | Borrower | Loan Amount |
|---|---|---|---|
| Open | Fernandez Mendez Edgar | $182,750 | |
| Closed | Fernandez Ada E Hernandez De | $204,750 | |
| Previous Owner | Moran Stephen J | $23,783 |
Source: Public Records
Property History
| Date | Event | Price | Change | Sq Ft Price |
|---|---|---|---|---|
| 05/30/2017 05/30/17 | Sold | $227,500 | -3.2% | $112 / Sq Ft |
| 04/29/2017 04/29/17 | Pending | -- | -- | -- |
| 04/03/2017 04/03/17 | For Sale | $235,000 | -- | $116 / Sq Ft |
Source: Grand Island Board of REALTORS®
Tax History Compared to Growth
Tax History
| Year | Tax Paid | Tax Assessment Tax Assessment Total Assessment is a certain percentage of the fair market value that is determined by local assessors to be the total taxable value of land and additions on the property. | Land | Improvement |
|---|---|---|---|---|
| 2024 | $4,763 | $267,664 | $20,966 | $246,698 |
| 2023 | $4,763 | $262,142 | $20,966 | $241,176 |
| 2022 | $4,483 | $223,079 | $18,902 | $204,177 |
| 2021 | $4,539 | $222,554 | $18,377 | $204,177 |
| 2020 | $4,353 | $222,554 | $18,377 | $204,177 |
| 2019 | $4,384 | $207,944 | $18,377 | $189,567 |
| 2017 | $4,306 | $198,917 | $18,377 | $180,540 |
| 2016 | $3,756 | $180,279 | $18,377 | $161,902 |
| 2015 | $3,825 | $180,803 | $18,377 | $162,426 |
| 2014 | $3,969 | $180,803 | $18,377 | $162,426 |
Source: Public Records
Agents Affiliated with this Home
-
Jimmy Reed

Buyer's Agent in 2017
Jimmy Reed
Berkshire Hathaway HomeServices Da-Ly Realty
(308) 380-8724
218 Total Sales
Map
Source: Grand Island Board of REALTORS®
MLS Number: 20170231
APN: 400151448
Nearby Homes
- 1410 Sagewood Ave
- 1653 Sagewood Ave
- 1524 Sagewood Ave
- 1527 Sagewood Ave
- 1312 N Ruby Ave
- 1717 N Custer Ave
- 1419 Sagewood Ave
- 1427 Sagewood Ave
- 2010 W 12th St
- 1416 Sagewood Ave
- 1424 Sagewood Ave
- 1436 Sagewood Ave
- 1315 Diamond Dr
- 1516 Stonewood Ave
- 1315 N Grand Island Ave
- 3827 Meadow Way Trail
- 3826 Meadow Way Trail
- 1328 Diamond Dr
- 1647 Stonewood Ave
- 3904 Meadow Way Trail
- 3208 Kennedy Way
- 3204 Kennedy Way
- 3207 Kennedy Cir
- 3212 Kennedy Way
- 3203 Kennedy Cir
- 3211 Kennedy Cir
- 3112 Kennedy Way
- 3211 Kennedy Way
- 3111 Kennedy Cir
- 3207 Kennedy Way
- 3203 Kennedy Way
- 3108 Kennedy Way
- 3111 Kennedy Way
- 3107 Kennedy Cir
- 3212 Kennedy Cir
- 3208 Kennedy Cir
- 3204 Kennedy Cir
- 3208 Magnolia Ct
- 3107 Kennedy Way
- 3204 Magnolia Ct
