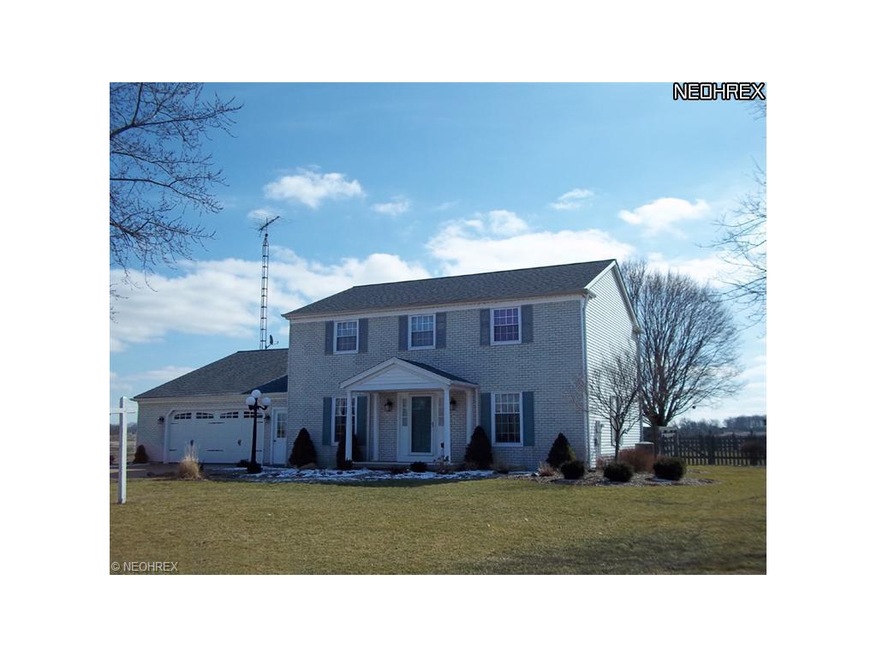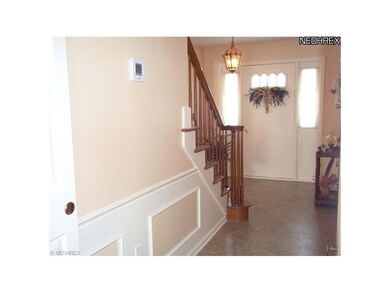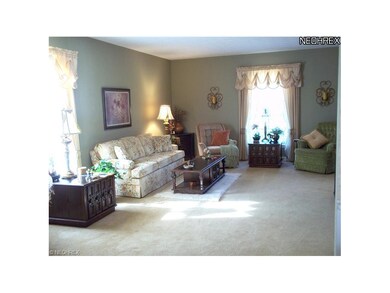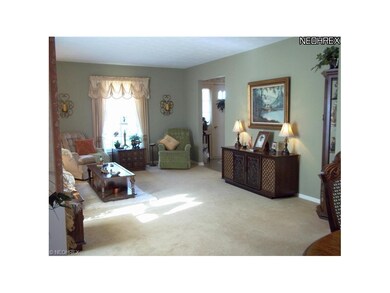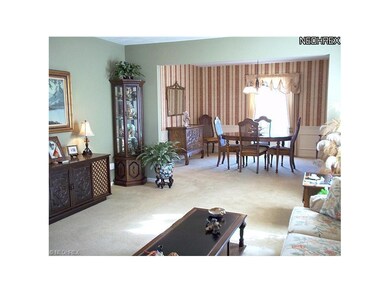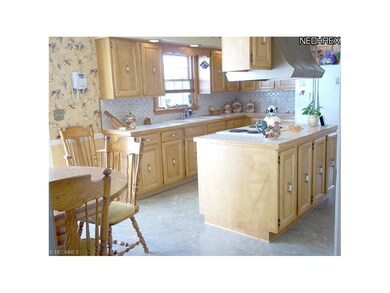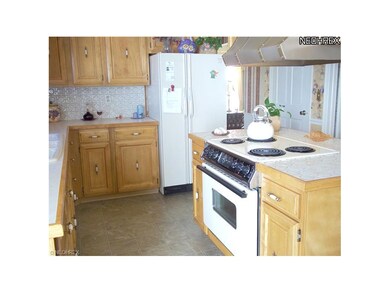
Highlights
- Cape Cod Architecture
- Deck
- Porch
- Woodlands Intermediate School Rated A-
- 1 Fireplace
- 2 Car Attached Garage
About This Home
As of October 2022Solid, well-maintained 5 bedroom, 2.5 bath colonial with 1st floor bedroom/den and 1st floor laundry. Beautiful, fenced, park-like yard with shed at end of dead-end street. This one-owner home boasts approx 2500 sqft of large room sizes, eat-in kitchen with maple cabinets, formal dining room, living room, huge bright family room with fireplace. Hardwood floors throughout upstairs. Master bedroom with walk-in closet & master bath with dual bowl sinks. The 2.5-car attached garage is finished & heated with sink, cabinets, work station & 220 welding outlet. Basement has glass block windows, 200 amp service, shop room, & sump pump. Ultra efficient furnace & A/C new in 2011. New roof in 2010. Water tank new 2006. Windows replaced in 2000. Extra insulation gives 20 inch blanket of energy savings. All 3 baths & foyer renovated 2013. Walk to Osborn Park, then come home to relax on large deck overlooking gorgeous fenced yard with perennial gardens, & views of fields to south & east. This is Home
Last Agent to Sell the Property
Howard Hanna License #2004018172 Listed on: 03/04/2013

Home Details
Home Type
- Single Family
Est. Annual Taxes
- $2,681
Year Built
- Built in 1974
Lot Details
- 0.35 Acre Lot
- Lot Dimensions are 97 x 157
- Street terminates at a dead end
- North Facing Home
- Property is Fully Fenced
- Wood Fence
Home Design
- Cape Cod Architecture
- Colonial Architecture
- Bungalow
- Asphalt Roof
- Vinyl Construction Material
Interior Spaces
- 2,498 Sq Ft Home
- 2-Story Property
- 1 Fireplace
Kitchen
- Built-In Oven
- Range
Bedrooms and Bathrooms
- 5 Bedrooms
Laundry
- Dryer
- Washer
Partially Finished Basement
- Basement Fills Entire Space Under The House
- Sump Pump
Parking
- 2 Car Attached Garage
- Heated Garage
- Garage Door Opener
Outdoor Features
- Deck
- Patio
- Porch
Utilities
- Forced Air Heating and Cooling System
- Heating System Uses Gas
Community Details
- Fitzgerald Community
Listing and Financial Details
- Assessor Parcel Number 3900272000
Ownership History
Purchase Details
Home Financials for this Owner
Home Financials are based on the most recent Mortgage that was taken out on this home.Purchase Details
Home Financials for this Owner
Home Financials are based on the most recent Mortgage that was taken out on this home.Purchase Details
Similar Homes in Huron, OH
Home Values in the Area
Average Home Value in this Area
Purchase History
| Date | Type | Sale Price | Title Company |
|---|---|---|---|
| Warranty Deed | $236,250 | Tucker Escrow & Title | |
| Warranty Deed | $212,500 | Miller Home Title | |
| Interfamily Deed Transfer | -- | None Available |
Mortgage History
| Date | Status | Loan Amount | Loan Type |
|---|---|---|---|
| Open | $299,250 | New Conventional | |
| Previous Owner | $215,000 | Credit Line Revolving | |
| Previous Owner | $30,000 | Credit Line Revolving | |
| Previous Owner | $15,000 | Credit Line Revolving | |
| Previous Owner | $208,650 | FHA |
Property History
| Date | Event | Price | Change | Sq Ft Price |
|---|---|---|---|---|
| 10/11/2022 10/11/22 | Sold | $315,000 | +5.0% | $126 / Sq Ft |
| 10/10/2022 10/10/22 | Pending | -- | -- | -- |
| 09/01/2022 09/01/22 | For Sale | $299,900 | +41.1% | $120 / Sq Ft |
| 04/16/2013 04/16/13 | Sold | $212,500 | -5.6% | $85 / Sq Ft |
| 03/10/2013 03/10/13 | Pending | -- | -- | -- |
| 03/04/2013 03/04/13 | For Sale | $225,000 | -- | $90 / Sq Ft |
Tax History Compared to Growth
Tax History
| Year | Tax Paid | Tax Assessment Tax Assessment Total Assessment is a certain percentage of the fair market value that is determined by local assessors to be the total taxable value of land and additions on the property. | Land | Improvement |
|---|---|---|---|---|
| 2024 | $3,804 | $104,975 | $15,757 | $89,218 |
| 2023 | $3,804 | $99,491 | $13,853 | $85,638 |
| 2022 | $3,703 | $99,505 | $13,853 | $85,652 |
| 2021 | $2,266 | $64,320 | $13,850 | $50,470 |
| 2020 | $2,184 | $60,990 | $13,850 | $47,140 |
| 2019 | $2,263 | $60,990 | $13,850 | $47,140 |
| 2018 | $2,275 | $60,990 | $13,850 | $47,140 |
| 2017 | $2,365 | $61,390 | $13,850 | $47,540 |
| 2016 | $2,331 | $61,390 | $13,850 | $47,540 |
| 2015 | $2,292 | $61,390 | $13,850 | $47,540 |
| 2014 | $2,322 | $61,390 | $13,850 | $47,540 |
| 2013 | $2,289 | $61,390 | $13,850 | $47,540 |
Agents Affiliated with this Home
-
Sherri Hart

Seller's Agent in 2022
Sherri Hart
Howard Hanna - Norwalk
(567) 424-6185
6 in this area
36 Total Sales
-
D
Seller Co-Listing Agent in 2022
Default zSystem
zSystem Default
-
Cassie Ackerman
C
Buyer's Agent in 2022
Cassie Ackerman
Russell Real Estate Services
(419) 603-9096
1 in this area
121 Total Sales
-
Alicia Parkinson

Seller's Agent in 2013
Alicia Parkinson
Howard Hanna
(440) 773-1411
17 Total Sales
Map
Source: MLS Now
MLS Number: 3387660
APN: 39-00272-000
- 3813 Joti Ave
- 3826 Windsor Bridge Cir
- 3912 Coventry Ln
- 3845 Windsor Bridge Cir
- 5003 Coventry Cir
- 6029 Coventry Cir
- 6023 Coventry Cir
- 21 Turfside Cir
- 0 Turfside Cir
- 5033 Coventry Cir
- 5013 Coventry Cir
- 5011 Coventry Cir
- 5009 Coventry Cir
- 5007 Coventry Cir
- 3616 Turfside Cir Unit B
- 3905 Hilltop Dr
- 3901 Autumn Dr
- 4115 Boos Rd
- 22 Galloway Rd
- 3508 Boos Rd
