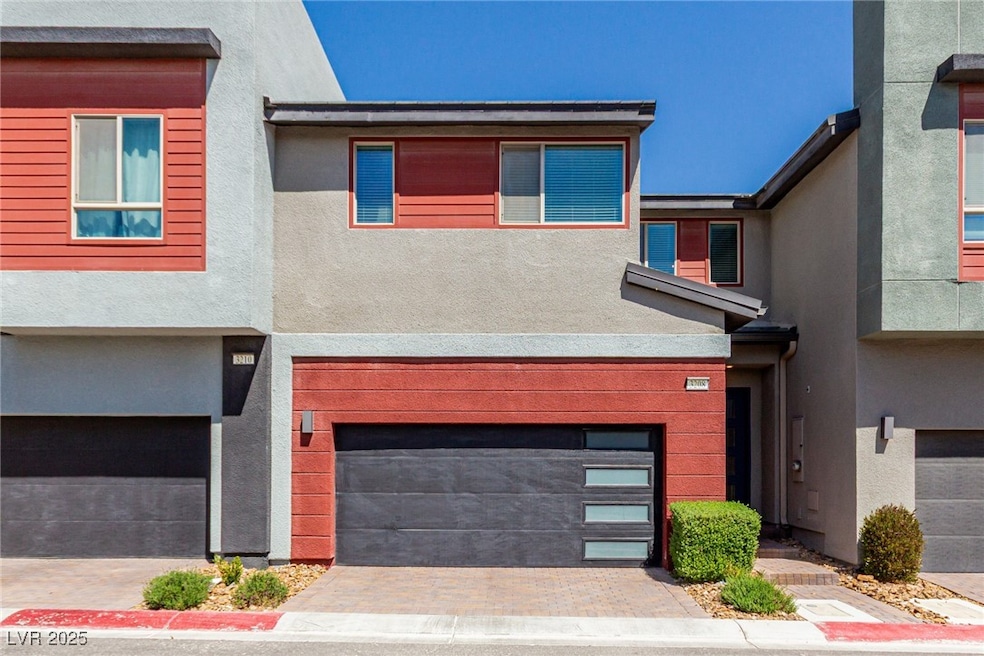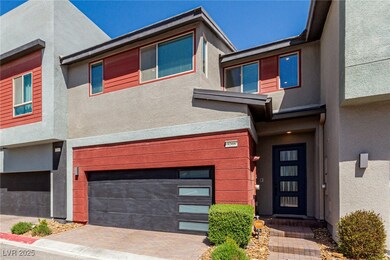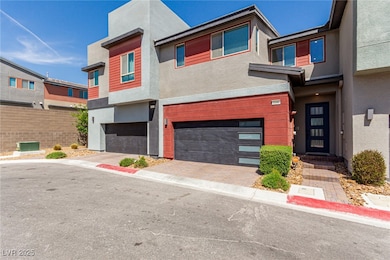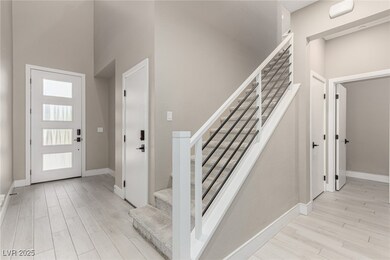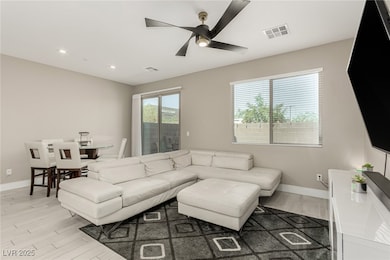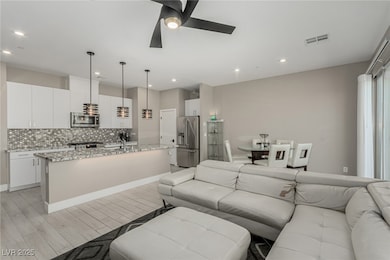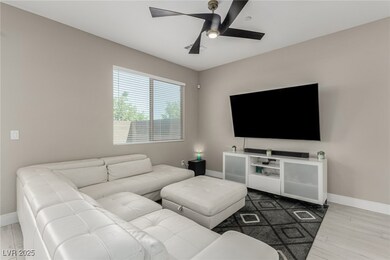3208 Lumassina Way Henderson, NV 89044
Inspirada NeighborhoodEstimated payment $2,747/month
Highlights
- City View
- Jogging Path
- 2 Car Attached Garage
- Community Pool
- Porch
- Double Pane Windows
About This Home
LOVE where you live! Luxury living in the heart of Inspirada’s prestigious master-planned community with farmers markets & an array of parks. This impeccably upgraded 2-story townhome offers 2 spacious bedrooms plus a versatile loft easily converted into a 3rd bedroom, spanning 1,641 sq ft of refined living. Designer finishes throughout include upgraded baseboards, wall & ceiling textures, upscale flooring & carpet, upgraded bathrooms, stylish stair railing, & premium fans in every room. The gourmet kitchen boasts a chic backsplash, large island, pendant lighting & RO system. Additional upgrades include a $5K whole-home water treatment system, dimmer switches, extra outlets, smart garage opener with Wi-Fi & 240V garage outlet. Nestled in the exclusive Town Center enclave, enjoy private amenities: pool with cabanas, lush green spaces, firepit, lounge & BBQ areas & more. Prime location near the new Costco, EOS, restaurants, shops, Chicken N Pickle & fwy access.
Listing Agent
Custom Fit Real Estate Brokerage Phone: (714) 325-8273 License #S.0167193 Listed on: 04/23/2025

Townhouse Details
Home Type
- Townhome
Est. Annual Taxes
- $3,599
Year Built
- Built in 2020
Lot Details
- 1,742 Sq Ft Lot
- South Facing Home
- Wrought Iron Fence
- Back Yard Fenced
- Block Wall Fence
- Drip System Landscaping
HOA Fees
- $114 Monthly HOA Fees
Parking
- 2 Car Attached Garage
- Electric Vehicle Home Charger
- Inside Entrance
- Garage Door Opener
- Guest Parking
Property Views
- City
- Mountain
Home Design
- Frame Construction
- Pitched Roof
- Tile Roof
- Stucco
Interior Spaces
- 1,641 Sq Ft Home
- 2-Story Property
- Ceiling Fan
- Double Pane Windows
- Blinds
- Drapes & Rods
- Prewired Security
Kitchen
- Gas Range
- Microwave
- Dishwasher
- ENERGY STAR Qualified Appliances
- Disposal
Flooring
- Carpet
- Ceramic Tile
Bedrooms and Bathrooms
- 2 Bedrooms
Laundry
- Laundry Room
- Laundry on upper level
- Gas Dryer Hookup
Eco-Friendly Details
- Energy-Efficient Windows
- Sprinkler System
Outdoor Features
- Fire Pit
- Porch
Schools
- Ellis Elementary School
- Webb Middle School
- Liberty High School
Utilities
- Central Heating and Cooling System
- Heating System Uses Gas
- Programmable Thermostat
- Underground Utilities
- 220 Volts in Garage
- Water Heater
- Water Purifier
- Water Softener is Owned
Community Details
Overview
- Association fees include management, ground maintenance, recreation facilities
- Town Centers Inspira Association, Phone Number (702) 362-6262
- Built by Tri Pointe
- Inspirada Town Center Arden Capri Strada Subdivision, Highview 1 Floorplan
- The community has rules related to covenants, conditions, and restrictions
Recreation
- Community Playground
- Community Pool
- Park
- Jogging Path
Additional Features
- Community Barbecue Grill
- Fire Sprinkler System
Map
Home Values in the Area
Average Home Value in this Area
Tax History
| Year | Tax Paid | Tax Assessment Tax Assessment Total Assessment is a certain percentage of the fair market value that is determined by local assessors to be the total taxable value of land and additions on the property. | Land | Improvement |
|---|---|---|---|---|
| 2025 | $3,599 | $140,087 | $40,600 | $99,487 |
| 2024 | $3,316 | $140,087 | $40,600 | $99,487 |
| 2023 | $2,843 | $123,890 | $30,800 | $93,090 |
| 2022 | $3,070 | $117,347 | $29,400 | $87,947 |
| 2021 | $2,843 | $26,416 | $26,250 | $166 |
| 2020 | $669 | $0 | $0 | $0 |
Property History
| Date | Event | Price | Change | Sq Ft Price |
|---|---|---|---|---|
| 06/28/2025 06/28/25 | Price Changed | $439,999 | -1.1% | $268 / Sq Ft |
| 05/09/2025 05/09/25 | Price Changed | $445,000 | -1.1% | $271 / Sq Ft |
| 04/23/2025 04/23/25 | For Sale | $450,000 | -- | $274 / Sq Ft |
Purchase History
| Date | Type | Sale Price | Title Company |
|---|---|---|---|
| Bargain Sale Deed | $344,278 | Tri Pointe Assurance |
Mortgage History
| Date | Status | Loan Amount | Loan Type |
|---|---|---|---|
| Open | $338,038 | FHA |
Source: Las Vegas REALTORS®
MLS Number: 2673459
APN: 191-23-112-062
- 3210 Centano Ave
- 3194 Lumassina Way
- 3192 Timorasso Ave
- 3219 Timorasso Ave
- 3244 Timorasso Ave
- 3197 Bertonico Ave
- 2518 Veronella St
- 2526 Veronella St
- 3216 Waterstone Ave
- 2446 Cingoli St
- 2400 Trissino Ct
- 3206 Fountaintree Ave
- 3152 Tronzano Ave
- 2450 Amatrice St
- 3254 Fountaintree Ave
- 3155 Dalmazia Ave
- 2530 Catallo St
- 2536 Catallo St
- 2442 Fanano St
- 3353 Roebling Opal Way
- 3219 Bertonico Ave
- 2518 Veronella St
- 2526 Verdello St
- 3284 Viola Hills Ave
- 3281 Vasco Falls Ave Unit B
- 2532 Vittora Pointe St
- 3248 Waterstone Ave
- 3206 Fountaintree Ave
- 3360 Santa Verdiana St
- 2300 Via Inspirada
- 3339 Birdseye Maple Ave
- 3171 Biccari Ave
- 2657 Conifer Canyon St
- 3120 Pavilio Dr
- 2567 Speyburn Ave
- 3173 Arco Ave
- 3372 Dalmore St
- 2263 Palatino St
- 3054 Echoed Rondel Ln
- 2670 Summit Springs St
