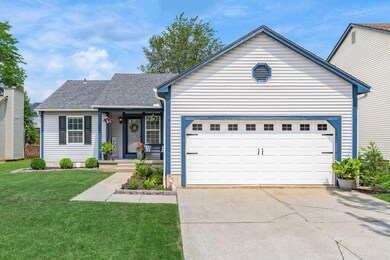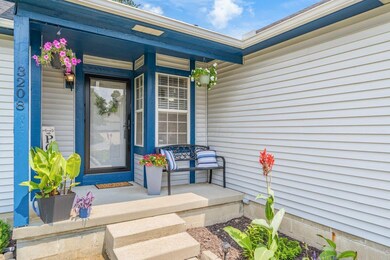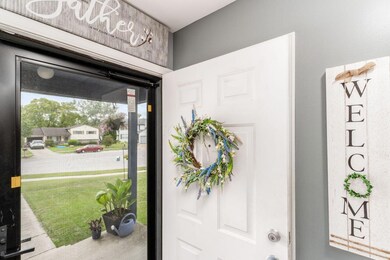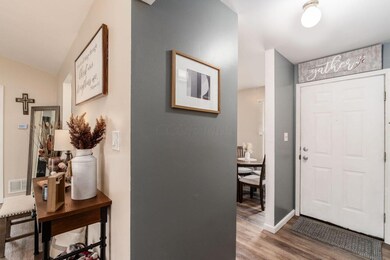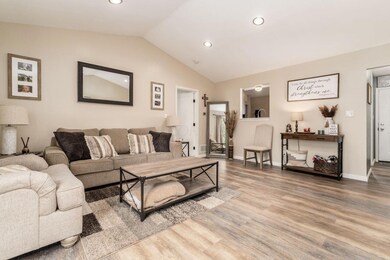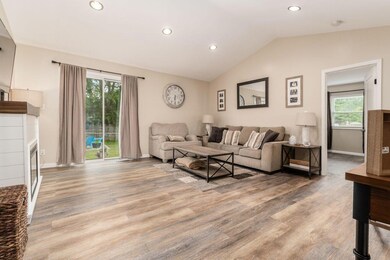
3208 Mahaffey Ct Pickerington, OH 43147
Violet NeighborhoodHighlights
- Ranch Style House
- Fenced Yard
- 2 Car Attached Garage
- Pickerington Lakeview Junior High School Rated A-
- Cul-De-Sac
- Patio
About This Home
As of August 2024This well-maintained home offers a perfect blend of functionality and charm. The open floor plan creates a warm and inviting atmosphere, ideal for relaxing. The spacious living room flows seamlessly into the dining area and kitchens. Each of the three bedrooms provides ample space and natural light, while the two full baths ensure convenience for all. Enjoy the single-story living and the practicality of a layout designed for everyday comfort.
The home also features a lovely backyard, perfect for simply unwinding after a busy day. Located in a friendly neighborhood with convenient access to local amenities, this ranch home is ready for you to move in and start creating memories. Roof roughly 15 years. New gutters 2024, new flooring, new sink, subway tile, SS appliances 2024.
Last Agent to Sell the Property
Coldwell Banker Realty License #419776 Listed on: 08/01/2024

Home Details
Home Type
- Single Family
Est. Annual Taxes
- $2,748
Year Built
- Built in 1991
Lot Details
- 6,534 Sq Ft Lot
- Cul-De-Sac
- Fenced Yard
Parking
- 2 Car Attached Garage
Home Design
- Ranch Style House
- Block Foundation
- Vinyl Siding
Interior Spaces
- 1,242 Sq Ft Home
- Insulated Windows
- Laundry on lower level
- Basement
Kitchen
- Gas Range
- Dishwasher
Flooring
- Carpet
- Laminate
Bedrooms and Bathrooms
- 3 Main Level Bedrooms
- 2 Full Bathrooms
Outdoor Features
- Patio
- Shed
- Storage Shed
Utilities
- Forced Air Heating and Cooling System
- Heating System Uses Gas
Community Details
- Bike Trail
Listing and Financial Details
- Assessor Parcel Number 05-80277-500
Ownership History
Purchase Details
Home Financials for this Owner
Home Financials are based on the most recent Mortgage that was taken out on this home.Purchase Details
Home Financials for this Owner
Home Financials are based on the most recent Mortgage that was taken out on this home.Purchase Details
Home Financials for this Owner
Home Financials are based on the most recent Mortgage that was taken out on this home.Purchase Details
Home Financials for this Owner
Home Financials are based on the most recent Mortgage that was taken out on this home.Purchase Details
Similar Homes in Pickerington, OH
Home Values in the Area
Average Home Value in this Area
Purchase History
| Date | Type | Sale Price | Title Company |
|---|---|---|---|
| Warranty Deed | $325,000 | Quality Choice Title | |
| Administrators Deed | $198,100 | Stewart Title | |
| Warranty Deed | $135,900 | None Available | |
| Survivorship Deed | $113,000 | Attorney | |
| Deed | $93,200 | -- |
Mortgage History
| Date | Status | Loan Amount | Loan Type |
|---|---|---|---|
| Open | $225,000 | Credit Line Revolving | |
| Previous Owner | $188,195 | New Conventional | |
| Previous Owner | $133,394 | FHA | |
| Previous Owner | $112,831 | VA | |
| Previous Owner | $115,429 | VA |
Property History
| Date | Event | Price | Change | Sq Ft Price |
|---|---|---|---|---|
| 03/27/2025 03/27/25 | Off Market | $135,900 | -- | -- |
| 08/28/2024 08/28/24 | Sold | $325,000 | 0.0% | $262 / Sq Ft |
| 08/01/2024 08/01/24 | For Sale | $325,000 | +64.1% | $262 / Sq Ft |
| 10/21/2021 10/21/21 | Sold | $198,100 | +7.1% | $160 / Sq Ft |
| 09/16/2021 09/16/21 | Pending | -- | -- | -- |
| 09/13/2021 09/13/21 | For Sale | $184,900 | +36.1% | $149 / Sq Ft |
| 03/25/2016 03/25/16 | Sold | $135,900 | 0.0% | $109 / Sq Ft |
| 02/24/2016 02/24/16 | Pending | -- | -- | -- |
| 01/29/2016 01/29/16 | For Sale | $135,900 | -- | $109 / Sq Ft |
Tax History Compared to Growth
Tax History
| Year | Tax Paid | Tax Assessment Tax Assessment Total Assessment is a certain percentage of the fair market value that is determined by local assessors to be the total taxable value of land and additions on the property. | Land | Improvement |
|---|---|---|---|---|
| 2024 | $7,121 | $72,330 | $13,930 | $58,400 |
| 2023 | $2,748 | $70,630 | $13,930 | $56,700 |
| 2022 | $2,755 | $70,630 | $13,930 | $56,700 |
| 2021 | $2,221 | $49,150 | $10,740 | $38,410 |
| 2020 | $2,245 | $49,150 | $10,740 | $38,410 |
| 2019 | $2,261 | $49,150 | $10,740 | $38,410 |
| 2018 | $2,113 | $40,550 | $10,740 | $29,810 |
| 2017 | $2,115 | $40,560 | $10,750 | $29,810 |
| 2016 | $2,099 | $40,560 | $10,750 | $29,810 |
| 2015 | $1,951 | $35,830 | $9,350 | $26,480 |
| 2014 | $1,920 | $35,830 | $9,350 | $26,480 |
| 2013 | $1,920 | $35,830 | $9,350 | $26,480 |
Agents Affiliated with this Home
-
Kimberly Kovacs

Seller's Agent in 2024
Kimberly Kovacs
Coldwell Banker Realty
(614) 893-1136
57 in this area
316 Total Sales
-
Michelle Helms-Bourke

Seller Co-Listing Agent in 2024
Michelle Helms-Bourke
Coldwell Banker Realty
(614) 778-6262
4 in this area
24 Total Sales
-
Drew Basil

Buyer's Agent in 2024
Drew Basil
The Brokerage House
(740) 703-2600
2 in this area
83 Total Sales
-
D
Seller's Agent in 2021
Doris Shuler
Key Realty
-
Paul Mielke
P
Seller's Agent in 2016
Paul Mielke
B.O.S.S. Realty Group
(614) 579-9392
23 Total Sales
-
Chris Reed

Buyer's Agent in 2016
Chris Reed
Howard Hanna Real Estate Svcs
(614) 317-5594
135 Total Sales
Map
Source: Columbus and Central Ohio Regional MLS
MLS Number: 224025907
APN: 05-80277-500
- 3135 Grand Haven Dr
- 7400 Olympic Club Ct
- 7254 Sunfoil Ct
- 3374 Buhrmill Rd
- 3499 Wheatfield Dr
- 7593 Kemper Lakes Dr
- 7557 Creekbend Dr
- 3136 Fabyan Dr
- 3392 Buhrmill Rd
- 6921 Idlelea Dr
- 7113 Rillford Rd
- 3012 Hollybank Rd
- 3072 Bocastle Ct
- 6950 Bennell Dr
- 7555 Bay Hill Dr
- 0 Refugee Rd
- 7711 Eagle Creek Dr
- 3124 Creighton Place
- 6977 Richfield Dr
- 6836 Brockland Dr

