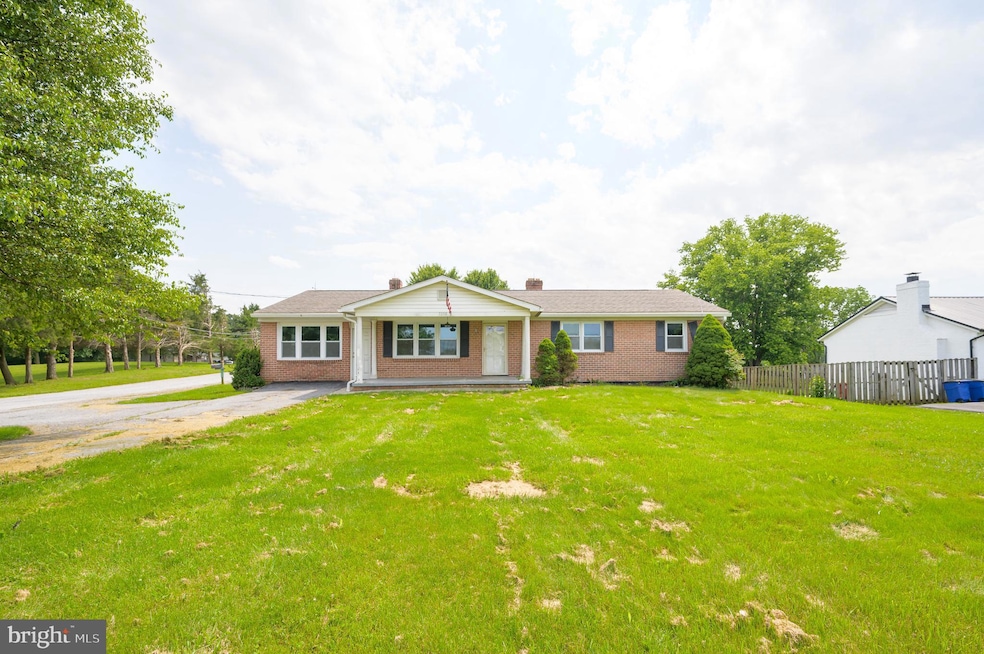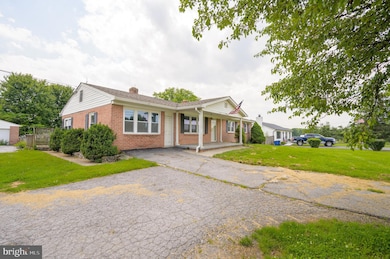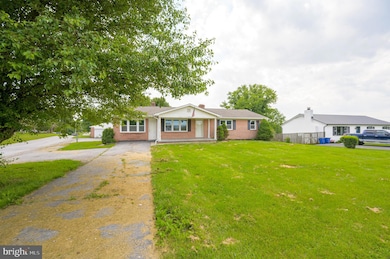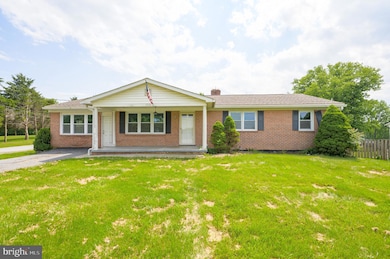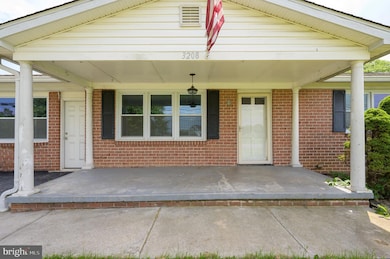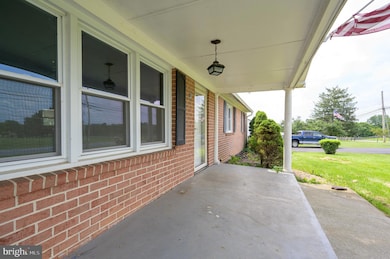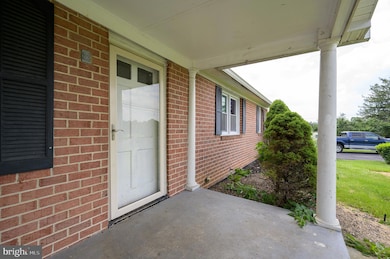3208 Old Leetown Pike Ranson, WV 25438
Estimated payment $1,627/month
Highlights
- 0.53 Acre Lot
- Wood Flooring
- No HOA
- Rambler Architecture
- 2 Fireplaces
- 2 Car Detached Garage
About This Home
MULTIPLE OFFERS RECEIVED. Opportunity Awaits at 3208 Old Leetown Pike! Tucked away in a rural setting just minutes from downtown Ranson, Charles Town, and major commuter routes, this charming brick rancher is waiting for its next owners! Situated on over half an acre, the home features 3 bedrooms, 2 full baths, and a full unfinished basement—ready for you to expand your living space and make it your own. An oversized detached two-car garage with extra storage space provides ample room for vehicles, tools, or hobbies. While the home needs some work, it's a hidden gem full of potential for the right buyer with a vision. Please Note: While the home is full of potential, it is in need of work and may not qualify for all loan types. Property is being sold STRICTLY AS IS. Buyers are strongly encouraged to conduct their own due diligence. SUBJECT TO COURT APPROVAL.
Listing Agent
(304) 886-0759 Homesbywes@gmail.com Pearson Smith Realty, LLC License #WV0030184 Listed on: 06/13/2025

Home Details
Home Type
- Single Family
Est. Annual Taxes
- $1,442
Year Built
- Built in 1968
Lot Details
- 0.53 Acre Lot
- Property is in below average condition
- Property is zoned 101
Parking
- 2 Car Detached Garage
- 3 Driveway Spaces
- Parking Storage or Cabinetry
- Front Facing Garage
- Garage Door Opener
Home Design
- Rambler Architecture
- Brick Exterior Construction
- Block Foundation
- Asphalt Roof
- Vinyl Siding
- Stick Built Home
Interior Spaces
- 1,624 Sq Ft Home
- Property has 2 Levels
- 2 Fireplaces
- Unfinished Basement
- Basement Fills Entire Space Under The House
- Laundry on main level
Flooring
- Wood
- Vinyl
Bedrooms and Bathrooms
- 3 Main Level Bedrooms
- 2 Full Bathrooms
Utilities
- Central Air
- Hot Water Heating System
- Well
- Electric Water Heater
- On Site Septic
Community Details
- No Home Owners Association
Listing and Financial Details
- Tax Lot #1
- Assessor Parcel Number 02 5001500000000
Map
Home Values in the Area
Average Home Value in this Area
Tax History
| Year | Tax Paid | Tax Assessment Tax Assessment Total Assessment is a certain percentage of the fair market value that is determined by local assessors to be the total taxable value of land and additions on the property. | Land | Improvement |
|---|---|---|---|---|
| 2024 | $2,716 | $116,000 | $30,600 | $85,400 |
| 2023 | $2,710 | $116,000 | $30,600 | $85,400 |
| 2022 | $2,531 | $106,200 | $30,600 | $75,600 |
| 2021 | $2,189 | $90,100 | $23,200 | $66,900 |
| 2020 | $2,071 | $91,000 | $23,200 | $67,800 |
| 2019 | $2,110 | $91,000 | $23,200 | $67,800 |
| 2018 | $2,103 | $89,500 | $23,200 | $66,300 |
| 2017 | $2,103 | $89,500 | $23,200 | $66,300 |
| 2016 | $2,137 | $91,200 | $23,200 | $68,000 |
| 2015 | $1,809 | $76,800 | $23,200 | $53,600 |
| 2014 | $2,010 | $85,500 | $23,200 | $62,300 |
Property History
| Date | Event | Price | List to Sale | Price per Sq Ft | Prior Sale |
|---|---|---|---|---|---|
| 09/30/2025 09/30/25 | Price Changed | $285,000 | -13.4% | $175 / Sq Ft | |
| 07/23/2025 07/23/25 | Price Changed | $329,000 | -2.9% | $203 / Sq Ft | |
| 06/28/2025 06/28/25 | Price Changed | $339,000 | -2.9% | $209 / Sq Ft | |
| 06/13/2025 06/13/25 | For Sale | $349,000 | +365.3% | $215 / Sq Ft | |
| 01/11/2012 01/11/12 | Sold | $75,000 | 0.0% | $42 / Sq Ft | View Prior Sale |
| 08/23/2011 08/23/11 | Pending | -- | -- | -- | |
| 08/11/2011 08/11/11 | Off Market | $75,000 | -- | -- | |
| 07/19/2011 07/19/11 | Price Changed | $89,900 | -10.0% | $50 / Sq Ft | |
| 06/04/2011 06/04/11 | For Sale | $99,900 | -- | $56 / Sq Ft |
Purchase History
| Date | Type | Sale Price | Title Company |
|---|---|---|---|
| Deed | $75,000 | None Available | |
| Deed | $248,000 | None Available | |
| Deed | $230,000 | None Available |
Mortgage History
| Date | Status | Loan Amount | Loan Type |
|---|---|---|---|
| Previous Owner | $49,600 | Stand Alone Second | |
| Previous Owner | $198,400 | Adjustable Rate Mortgage/ARM | |
| Previous Owner | $25,100 | Stand Alone Second | |
| Previous Owner | $181,900 | Adjustable Rate Mortgage/ARM |
Source: Bright MLS
MLS Number: WVJF2017814
APN: 02-5-00150000
- 0 Edgefield Cir
- 34 Coolidge Ave
- 438 Thistle Ridge Ln
- Lot 296 Townhomes
- Homesite 322 Sumter Ave
- 106 Thornton Ave
- 114 Thornton Ave
- 103 Thornton Ave
- 94 Thornton Ave
- 79 Thornton Ave
- 1 Braxton Ave
- 0 Braxton Ave
- 1111 Huntwell Ave W
- 383 Monroe Ave
- 333 Monroe Ave
- 233 Monroe Ave
- HOMESITE 2664 Monroe Ave
- Homesite 1888 Monroe Ave
- 333 Huntwell Ave W
- Homesite 544 Sumter Ave
- 8 Brookfield Mews
- 47 Orch Grn Dr
- 39 Capitol Mews
- 236 Anthem St
- 1255 Red Clover Ln
- 1350 Red Clover Ln
- 1364 Red Clover Ln
- 1356 Red Clover Ln
- 1344 Red Clover Ln
- 1357 Cedar Valley Rd
- 1344 Cedar Valley Rd
- 1327 Cedar Valley Rd
- 612 N Preston St Unit 1
- 203 E Park Ave
- 500 N Marshall St Unit A
- 500 N Marshall St Unit B
- 1337 Steed St
- 1217 Steed St
- 1247 Mare St
- 100 Cecily Way
