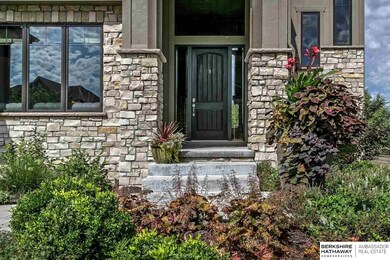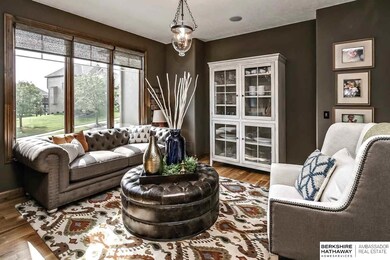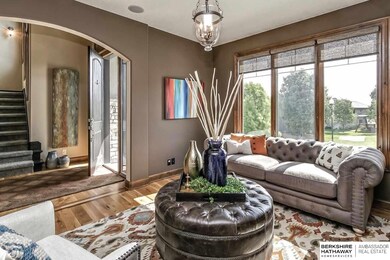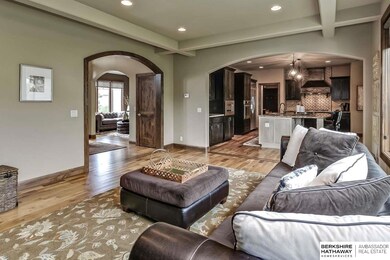
3208 S 185th Ave Omaha, NE 68130
South Elkhorn NeighborhoodHighlights
- Spa
- Dining Room with Fireplace
- Wood Flooring
- West Bay Elementary School Rated A
- Cathedral Ceiling
- Whirlpool Bathtub
About This Home
As of August 2018Absolutely stunning 2 story home zoned for the Elkhorn School District. Grand entry opens to formal living or dining, family room and fabulous Kitchen with over sized granite island. Wonderful drop zone as you come in from the garage. Upstairs offers 4 generous bedrooms with ample closet space. The unfinished walkout basement is ready for you to finish. Fenced yard with beautiful landscaping. Contract pending, on market for backup offers only.
Last Agent to Sell the Property
BHHS Ambassador Real Estate License #20110541 Listed on: 10/10/2016

Home Details
Home Type
- Single Family
Year Built
- Built in 2012
Lot Details
- Sprinkler System
HOA Fees
- $10 Monthly HOA Fees
Parking
- 3 Car Attached Garage
Home Design
- Composition Roof
- Hardboard
- Stone
Interior Spaces
- 2,834 Sq Ft Home
- 2-Story Property
- Cathedral Ceiling
- Ceiling Fan
- Two Story Entrance Foyer
- Family Room with Fireplace
- Dining Room with Fireplace
- 2 Fireplaces
- Walk-Out Basement
Kitchen
- Oven
- Microwave
- Dishwasher
- Disposal
Flooring
- Wood
- Wall to Wall Carpet
- Ceramic Tile
Bedrooms and Bathrooms
- 4 Bedrooms
- Walk-In Closet
- Dual Sinks
- Whirlpool Bathtub
- Shower Only
- Spa Bath
Outdoor Features
- Spa
- Balcony
- Patio
- Porch
Schools
- West Bay Elementary School
- Elkhorn Middle School
- Elkhorn South High School
Utilities
- Humidifier
- Forced Air Heating and Cooling System
- Heating System Uses Gas
- Cable TV Available
Community Details
- Association fees include common area maintenance
- West Bay Woods 2 Subdivision
Listing and Financial Details
- Assessor Parcel Number 2425241819
Ownership History
Purchase Details
Home Financials for this Owner
Home Financials are based on the most recent Mortgage that was taken out on this home.Purchase Details
Home Financials for this Owner
Home Financials are based on the most recent Mortgage that was taken out on this home.Purchase Details
Home Financials for this Owner
Home Financials are based on the most recent Mortgage that was taken out on this home.Purchase Details
Home Financials for this Owner
Home Financials are based on the most recent Mortgage that was taken out on this home.Similar Homes in the area
Home Values in the Area
Average Home Value in this Area
Purchase History
| Date | Type | Sale Price | Title Company |
|---|---|---|---|
| Warranty Deed | $549,000 | None Available | |
| Warranty Deed | $450,000 | Ambassador Title Services | |
| Warranty Deed | $470,000 | None Available | |
| Trustee Deed | $59,000 | Ambassador Title Services |
Mortgage History
| Date | Status | Loan Amount | Loan Type |
|---|---|---|---|
| Open | $435,000 | New Conventional | |
| Closed | $54,351 | Commercial | |
| Closed | $439,200 | New Conventional | |
| Previous Owner | $200,000 | New Conventional | |
| Previous Owner | $375,830 | New Conventional | |
| Previous Owner | $345,000 | Construction |
Property History
| Date | Event | Price | Change | Sq Ft Price |
|---|---|---|---|---|
| 08/31/2018 08/31/18 | Sold | $549,000 | 0.0% | $138 / Sq Ft |
| 07/07/2018 07/07/18 | Pending | -- | -- | -- |
| 06/28/2018 06/28/18 | For Sale | $549,000 | +22.0% | $138 / Sq Ft |
| 12/30/2016 12/30/16 | Sold | $450,000 | -8.1% | $159 / Sq Ft |
| 11/26/2016 11/26/16 | Pending | -- | -- | -- |
| 10/10/2016 10/10/16 | For Sale | $489,900 | +4.3% | $173 / Sq Ft |
| 04/26/2013 04/26/13 | Sold | $469,788 | +2.4% | $166 / Sq Ft |
| 12/28/2012 12/28/12 | Pending | -- | -- | -- |
| 09/12/2012 09/12/12 | For Sale | $459,000 | -- | $162 / Sq Ft |
Tax History Compared to Growth
Tax History
| Year | Tax Paid | Tax Assessment Tax Assessment Total Assessment is a certain percentage of the fair market value that is determined by local assessors to be the total taxable value of land and additions on the property. | Land | Improvement |
|---|---|---|---|---|
| 2023 | $13,677 | $650,500 | $79,400 | $571,100 |
| 2022 | $12,828 | $561,000 | $79,400 | $481,600 |
| 2021 | $11,871 | $515,800 | $79,400 | $436,400 |
| 2020 | $11,983 | $515,800 | $79,400 | $436,400 |
| 2019 | $10,911 | $471,200 | $79,400 | $391,800 |
| 2018 | $10,815 | $471,200 | $79,400 | $391,800 |
| 2017 | $12,159 | $471,200 | $79,400 | $391,800 |
| 2016 | $11,738 | $447,100 | $55,000 | $392,100 |
| 2015 | $11,227 | $447,100 | $55,000 | $392,100 |
| 2014 | $11,227 | $407,400 | $55,000 | $352,400 |
Agents Affiliated with this Home
-

Seller's Agent in 2018
Aaron Hueftle
PJ Morgan Real Estate
(402) 397-7775
38 Total Sales
-
J
Buyer's Agent in 2018
Jayne Smith
NP Dodge Real Estate Sales, Inc.
-

Seller's Agent in 2016
Jill Lewis-Harris
BHHS Ambassador Real Estate
(402) 598-9121
13 in this area
114 Total Sales
-

Seller Co-Listing Agent in 2016
Mamie Jackson
BHHS Ambassador Real Estate
(402) 306-7864
10 in this area
237 Total Sales
-

Seller's Agent in 2013
Julie Pohlad
RE/MAX Results
(402) 669-5018
2 in this area
67 Total Sales
-

Seller Co-Listing Agent in 2013
Sara Pohlad
RE/MAX Results
(402) 850-7918
2 in this area
52 Total Sales
Map
Source: Great Plains Regional MLS
MLS Number: 21618552
APN: 2524-1819-24
- 3229 S 187th St
- 18926 Grover St
- 18927 Hansen St
- 3810 S 189th St
- 3825 S 187th St
- 19019 Hansen St
- 2502 S 186th Cir
- 2307 S 184th Cir
- 2330 S 183rd Cir
- 2428 S 182nd Cir
- 2639 S 191st Cir
- 3835 S 179th Terrace
- 2227 S 189th Cir
- 2229 S 181st Cir
- 2221 S 181st Cir
- 2215 S 181st Cir
- 21619 Arbor St
- 2143 S 181st Cir
- 2131 S 181st Cir
- 18205 Cedar Cir






