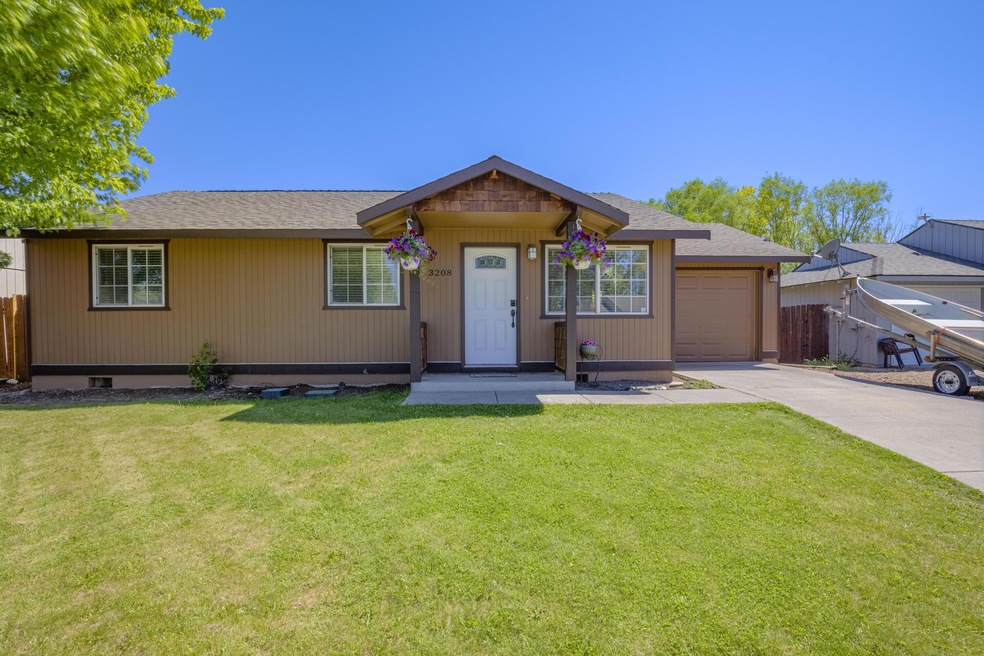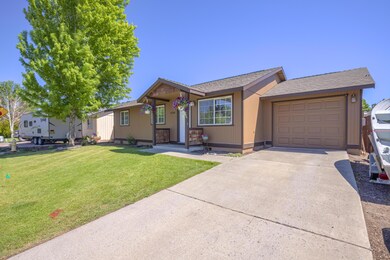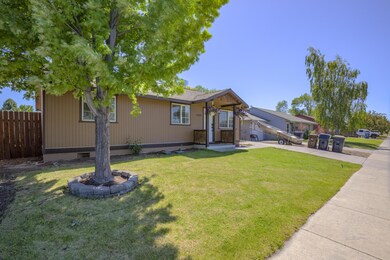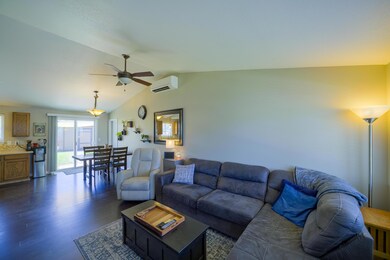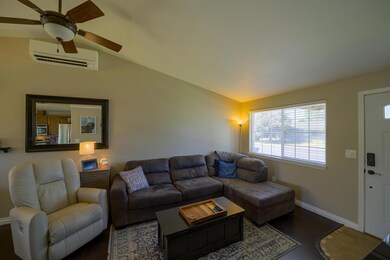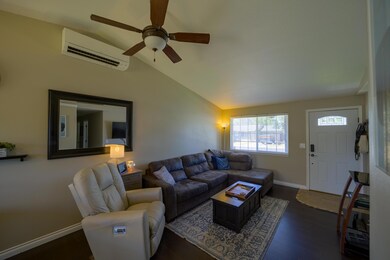
3208 SW Quartz Ave Redmond, OR 97756
Highlights
- Craftsman Architecture
- Wood Flooring
- 1 Car Attached Garage
- Vaulted Ceiling
- No HOA
- Eat-In Kitchen
About This Home
As of August 2024This charming 3 bedroom, 2 bathroom house is perfect for families and first-time buyers. Recently updated with a fresh coat of exterior paint, this home features a bright and inviting atmosphere. Enjoy the comfort of air conditioning throughout the hot summer months. The spacious backyard is ideal for outdoor activities, gardening, and entertaining guests. You'll love the convenience of being near a park, perfect for kids to play and explore. Don't miss out on this move-in-ready gem - schedule your showing today!
Last Agent to Sell the Property
Relevant Real Estate LLC Brokerage Phone: 541-848-0715 License #201251545 Listed on: 06/07/2024
Home Details
Home Type
- Single Family
Est. Annual Taxes
- $2,346
Year Built
- Built in 1993
Lot Details
- 6,098 Sq Ft Lot
- Fenced
- Drip System Landscaping
- Level Lot
- Front and Back Yard Sprinklers
- Property is zoned R4, R4
Parking
- 1 Car Attached Garage
- Driveway
- On-Street Parking
Home Design
- Craftsman Architecture
- Stem Wall Foundation
- Frame Construction
- Composition Roof
Interior Spaces
- 1,008 Sq Ft Home
- 1-Story Property
- Vaulted Ceiling
- Ceiling Fan
- Double Pane Windows
- Vinyl Clad Windows
- Living Room
Kitchen
- Eat-In Kitchen
- Range
- Microwave
- Dishwasher
- Disposal
Flooring
- Wood
- Carpet
Bedrooms and Bathrooms
- 3 Bedrooms
- Linen Closet
- 2 Full Bathrooms
- Bathtub with Shower
- Bathtub Includes Tile Surround
Home Security
- Surveillance System
- Carbon Monoxide Detectors
- Fire and Smoke Detector
Schools
- Vern Patrick Elementary School
- Obsidian Middle School
- Ridgeview High School
Utilities
- Ductless Heating Or Cooling System
- Heating Available
- Water Heater
- Phone Available
- Cable TV Available
Additional Features
- Sprinklers on Timer
- Shed
Community Details
- No Home Owners Association
- Hayden Village Subdivision
Listing and Financial Details
- Exclusions: Security cameras, firewood, washer, and dryer.
- Assessor Parcel Number 182121
Ownership History
Purchase Details
Home Financials for this Owner
Home Financials are based on the most recent Mortgage that was taken out on this home.Purchase Details
Home Financials for this Owner
Home Financials are based on the most recent Mortgage that was taken out on this home.Purchase Details
Home Financials for this Owner
Home Financials are based on the most recent Mortgage that was taken out on this home.Purchase Details
Home Financials for this Owner
Home Financials are based on the most recent Mortgage that was taken out on this home.Purchase Details
Home Financials for this Owner
Home Financials are based on the most recent Mortgage that was taken out on this home.Purchase Details
Home Financials for this Owner
Home Financials are based on the most recent Mortgage that was taken out on this home.Purchase Details
Purchase Details
Purchase Details
Home Financials for this Owner
Home Financials are based on the most recent Mortgage that was taken out on this home.Similar Homes in Redmond, OR
Home Values in the Area
Average Home Value in this Area
Purchase History
| Date | Type | Sale Price | Title Company |
|---|---|---|---|
| Warranty Deed | $415,000 | First American Title | |
| Interfamily Deed Transfer | -- | Wfg Lender Services | |
| Warranty Deed | $184,000 | Western Title & Escrow | |
| Warranty Deed | -- | Western Title & Escrow | |
| Warranty Deed | $124,000 | First American Title | |
| Special Warranty Deed | $85,000 | Fidelity Natl Title Co Of Or | |
| Trustee Deed | $109,740 | Amerititle | |
| Interfamily Deed Transfer | -- | Accommodation | |
| Warranty Deed | $217,000 | Deschutes County Title Co |
Mortgage History
| Date | Status | Loan Amount | Loan Type |
|---|---|---|---|
| Open | $224,030 | New Conventional | |
| Previous Owner | $255,000 | New Conventional | |
| Previous Owner | $175,000 | New Conventional | |
| Previous Owner | $49,975 | Credit Line Revolving | |
| Previous Owner | $180,667 | FHA | |
| Previous Owner | $137,464 | FHA | |
| Previous Owner | $126,530 | New Conventional | |
| Previous Owner | $86,734 | New Conventional | |
| Previous Owner | $173,600 | Unknown |
Property History
| Date | Event | Price | Change | Sq Ft Price |
|---|---|---|---|---|
| 08/01/2024 08/01/24 | Sold | $415,000 | -0.5% | $412 / Sq Ft |
| 06/19/2024 06/19/24 | Pending | -- | -- | -- |
| 06/14/2024 06/14/24 | Price Changed | $416,990 | -0.7% | $414 / Sq Ft |
| 06/07/2024 06/07/24 | For Sale | $419,990 | +128.3% | $417 / Sq Ft |
| 09/25/2015 09/25/15 | Sold | $184,000 | +2.8% | $183 / Sq Ft |
| 08/25/2015 08/25/15 | Pending | -- | -- | -- |
| 08/19/2015 08/19/15 | For Sale | $179,000 | +27.9% | $178 / Sq Ft |
| 04/28/2014 04/28/14 | Sold | $140,000 | -3.4% | $139 / Sq Ft |
| 03/24/2014 03/24/14 | Pending | -- | -- | -- |
| 03/17/2014 03/17/14 | For Sale | $145,000 | +16.9% | $144 / Sq Ft |
| 10/29/2012 10/29/12 | Sold | $124,000 | +3.4% | $123 / Sq Ft |
| 09/07/2012 09/07/12 | Pending | -- | -- | -- |
| 09/01/2012 09/01/12 | For Sale | $119,900 | -- | $119 / Sq Ft |
Tax History Compared to Growth
Tax History
| Year | Tax Paid | Tax Assessment Tax Assessment Total Assessment is a certain percentage of the fair market value that is determined by local assessors to be the total taxable value of land and additions on the property. | Land | Improvement |
|---|---|---|---|---|
| 2024 | $2,454 | $121,770 | -- | -- |
| 2023 | $2,346 | $118,230 | $0 | $0 |
| 2022 | $2,133 | $111,450 | $0 | $0 |
| 2021 | $2,063 | $108,210 | $0 | $0 |
| 2020 | $1,970 | $108,210 | $0 | $0 |
| 2019 | $1,884 | $105,060 | $0 | $0 |
| 2018 | $1,837 | $102,000 | $0 | $0 |
| 2017 | $1,793 | $99,030 | $0 | $0 |
| 2016 | $1,768 | $96,150 | $0 | $0 |
| 2015 | $1,714 | $93,350 | $0 | $0 |
| 2014 | $1,669 | $90,640 | $0 | $0 |
Agents Affiliated with this Home
-
S
Seller's Agent in 2024
Spencer Brennan
Relevant Real Estate LLC
-
J
Buyer's Agent in 2024
Jake Hermeling
OHT
-
S
Buyer Co-Listing Agent in 2024
Steven Nunes
OHT
-
N
Seller's Agent in 2015
Nicolette Rice
Cascade Hasson SIR
-
B
Buyer's Agent in 2015
Bonnie Varner
Ideal Realty LLC
-
K
Seller's Agent in 2014
Kacie Stott
Stag Real Estate
Map
Source: Oregon Datashare
MLS Number: 220184100
APN: 182121
- 3157 SW Pumice Ave
- 2129 SW 35th St
- 1640 SW 35th St
- 3559 SW Reindeer Ave
- 1740 SW 27th St
- 3564 SW Salmon Ave
- 2444 SW 33rd St
- 3646 SW Obsidian Place
- 2429 SW Valleyview Dr
- 4108 SW Obsidian Place Unit 129
- 4115 SW Obsidian Place Unit 156
- 4111 SW Obsidian Place Unit 155
- 4107 SW Obsidian Place Unit 154
- 4114 SW Obsidian Place Unit 187
- 4058 SW Obsidian Place Unit 190
- 4110 SW Obsidian Place Unit 188
- 4103 SW Obsidian Place Unit 153
- 4112 SW Obsidian Place Unit 128
- 4082 SW 38th St Unit Lot 41
- 3756 SW Pumice Ave
