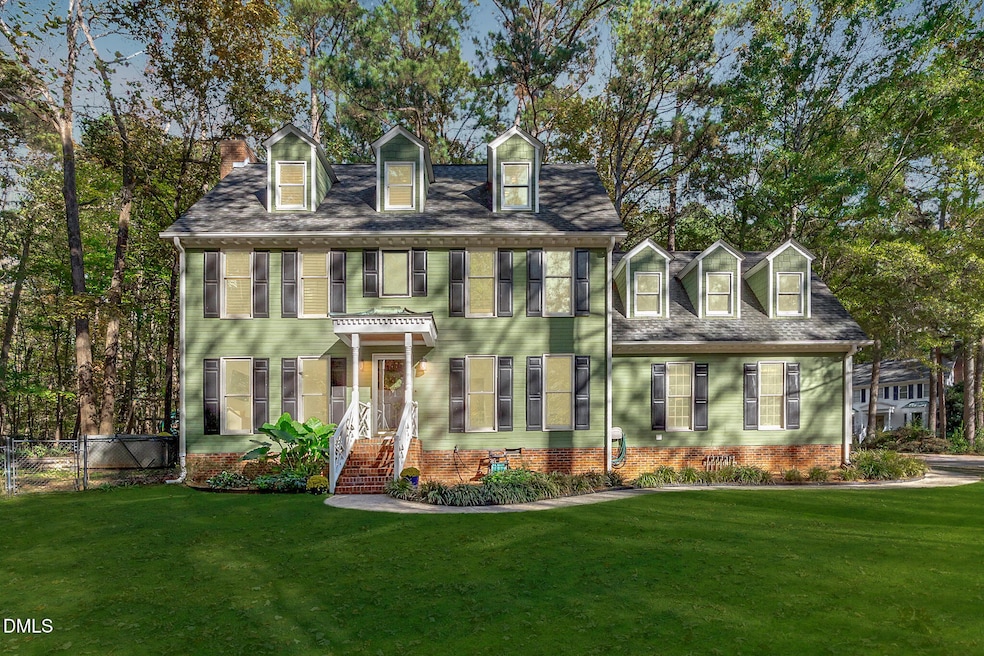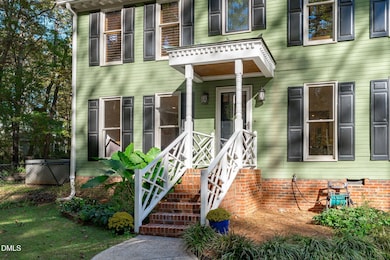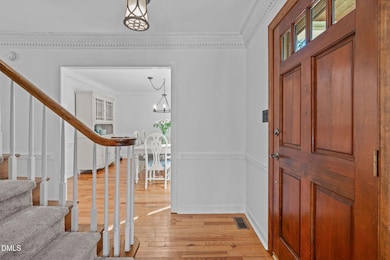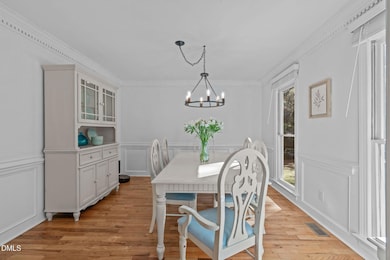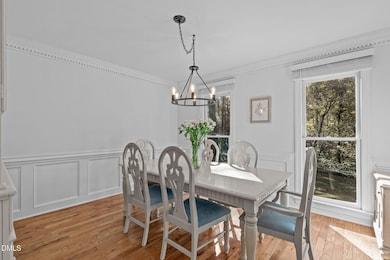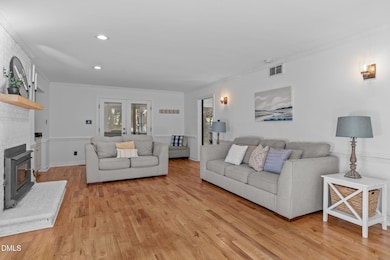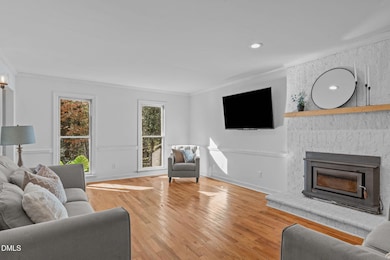3208 Treewood Ln Apex, NC 27539
Middle Creek NeighborhoodEstimated payment $3,619/month
Highlights
- Very Popular Property
- Heated Spa
- Open Floorplan
- Middle Creek High Rated A-
- 1.25 Acre Lot
- Deck
About This Home
Experience the perfect blend of privacy and convenience at 3208 Treewood Lane—situated on 1.25 acres with no HOA, just minutes from Cary, Holly Springs, and Downtown Apex. This spacious 3-bedroom property lives large, featuring a finished third floor and a generous bonus room (approx. 427 sq ft of unpermitted space on the third floor). The updated primary bath showcases a shiplap accent wall, rustic wood mirrors, black hardware, and a floor-to-ceiling tiled shower with a stone base. The kitchen is designed for functionality and style, offering dual wall ovens, two Bosch dishwashers, granite countertops, a black center island, and white soft-close cabinetry. Hardwood floors span the main level, complemented by bright finishes, a modern fireplace mantle, and timeless trim details. The screened porch overlooks a wooded backyard with a stone patio, firepit, hot tub (conveys), and custom swing set. Additional outdoor features include a treehouse, walking path with a custom bridge, chicken coop, and RV hookup—providing ample space for recreation and relaxation. A side-entry garage and extended stone paver driveway add to the home's appeal. Conveniently located less than a minute from the Kraft Family YMCA, under a mile from Crowder County Park, and close to the newly completed NC-540, shopping, and dining—this property offers both tranquility and accessibility.
Home Details
Home Type
- Single Family
Est. Annual Taxes
- $3,904
Year Built
- Built in 1985
Lot Details
- 1.25 Acre Lot
- Corner Lot
- Many Trees
- Back Yard Fenced and Front Yard
Parking
- 2 Car Attached Garage
- Inside Entrance
- Side Facing Garage
- Private Driveway
- 2 Open Parking Spaces
Home Design
- Traditional Architecture
- Brick Veneer
- Shingle Roof
- Masonite
Interior Spaces
- 2,858 Sq Ft Home
- 2-Story Property
- Open Floorplan
- Built-In Features
- Bookcases
- Crown Molding
- Smooth Ceilings
- Ceiling Fan
- Recessed Lighting
- Wood Burning Fireplace
- Entrance Foyer
- Family Room with Fireplace
- Dining Room
- Bonus Room
- Screened Porch
- Storage
- Crawl Space
Kitchen
- Eat-In Kitchen
- Built-In Double Oven
- Electric Cooktop
- Microwave
- Plumbed For Ice Maker
- Bosch Dishwasher
- Dishwasher
- Kitchen Island
- Quartz Countertops
- Disposal
Flooring
- Wood
- Carpet
- Tile
- Luxury Vinyl Tile
Bedrooms and Bathrooms
- 3 Bedrooms
- Primary bedroom located on second floor
- Walk-In Closet
- Double Vanity
- Bathtub with Shower
- Walk-in Shower
Laundry
- Laundry on upper level
- Washer and Electric Dryer Hookup
Pool
- Heated Spa
- Above Ground Spa
Outdoor Features
- Deck
- Patio
- Outdoor Storage
- Playground
- Rain Gutters
Schools
- Yates Mill Elementary School
- Dillard Middle School
- Middle Creek High School
Utilities
- Central Heating and Cooling System
- Heat Pump System
- Well
- Electric Water Heater
- Septic Tank
Community Details
- No Home Owners Association
- Les Arbres Subdivision
Listing and Financial Details
- Assessor Parcel Number 0760672670
Map
Home Values in the Area
Average Home Value in this Area
Tax History
| Year | Tax Paid | Tax Assessment Tax Assessment Total Assessment is a certain percentage of the fair market value that is determined by local assessors to be the total taxable value of land and additions on the property. | Land | Improvement |
|---|---|---|---|---|
| 2025 | $3,904 | $607,272 | $231,000 | $376,272 |
| 2024 | $3,791 | $607,272 | $231,000 | $376,272 |
| 2023 | $3,007 | $383,044 | $102,000 | $281,044 |
| 2022 | $2,504 | $344,011 | $102,000 | $242,011 |
| 2021 | $2,437 | $344,011 | $102,000 | $242,011 |
| 2020 | $2,397 | $344,011 | $102,000 | $242,011 |
| 2019 | $2,198 | $266,640 | $93,600 | $173,040 |
| 2018 | $2,021 | $266,640 | $93,600 | $173,040 |
| 2017 | $1,916 | $266,640 | $93,600 | $173,040 |
| 2016 | $1,877 | $266,640 | $93,600 | $173,040 |
| 2015 | $1,895 | $269,917 | $84,000 | $185,917 |
| 2014 | $1,796 | $269,917 | $84,000 | $185,917 |
Property History
| Date | Event | Price | List to Sale | Price per Sq Ft | Prior Sale |
|---|---|---|---|---|---|
| 11/06/2025 11/06/25 | For Sale | $625,000 | -0.7% | $219 / Sq Ft | |
| 12/15/2023 12/15/23 | Off Market | $629,400 | -- | -- | |
| 12/21/2022 12/21/22 | Sold | $629,400 | -3.2% | $217 / Sq Ft | View Prior Sale |
| 11/23/2022 11/23/22 | Pending | -- | -- | -- | |
| 10/28/2022 10/28/22 | For Sale | $650,000 | -- | $224 / Sq Ft |
Purchase History
| Date | Type | Sale Price | Title Company |
|---|---|---|---|
| Warranty Deed | $629,500 | -- | |
| Warranty Deed | $217,000 | -- |
Mortgage History
| Date | Status | Loan Amount | Loan Type |
|---|---|---|---|
| Open | $534,990 | New Conventional | |
| Previous Owner | $173,600 | Purchase Money Mortgage | |
| Closed | $21,700 | No Value Available |
Source: Doorify MLS
MLS Number: 10131827
APN: 0760.02-67-2670-000
- 116 Vintage Hill Cir
- 6704 Orchard Knoll Dr
- 6002 Churchill Falls Place
- 1108 Bradshaw Ct
- 1029 Dozier Way
- 1032 Dozier Way
- 4104 Belnap Dr
- 8004 Churchill Falls Place
- 3901 Bamburgh Ln
- 717 Churton Place
- 4104 Green Chase Way
- 4425 Surry Ridge Cir
- 612 Hawks Ridge Ct
- 1561 Lily Creek Dr
- 4400 Surry Ridge Cir
- 3645 S Pointe Dr
- 4036 Briarhurst Way
- 4028 Franks Creek Dr
- 313 Mount Eden Place
- 3829 Sleepy Brook Ln
- 204 Sonoma Valley Dr
- 4616 Holly Brook Dr
- 2600 Harvest Creek Place
- 4704 Holly Brook Dr
- 4816 Holly Brook Dr
- 2377 Redbud Tree Dr
- 200 McChesney Hill Loop
- 114 Ransomwood Dr
- 8725 Forester Ln
- 121 Red Bark Ct
- 115 Willow View Ln
- 8620 Forester Ln
- 100 Crescent Arbor Ln
- 3100 Regency Pkwy
- 5613 Deerborn Dr
- 111 Long Shadow Ln
- 114 Gallent Hedge Trail
- 1100 Audubon Parc Dr
- 2005 Shaw Ct
- 2000 Kiftsgate Ln
