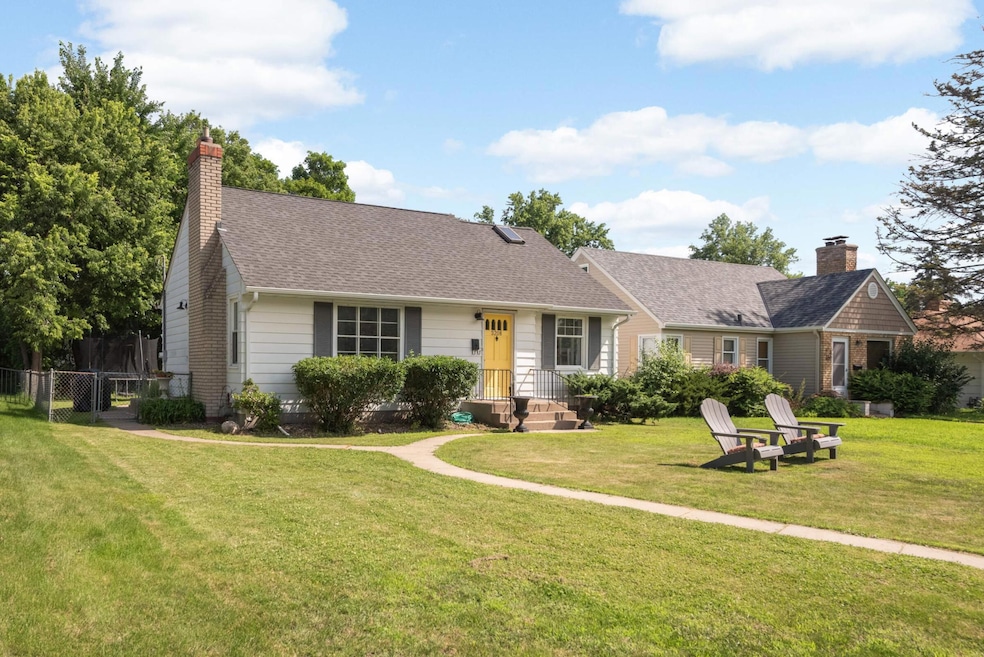
3208 W 60th St Edina, MN 55410
Chowen Park/Creek Knoll NeighborhoodEstimated payment $2,523/month
Highlights
- No HOA
- Stainless Steel Appliances
- Eat-In Kitchen
- Cornelia Elementary School Rated A
- The kitchen features windows
- Patio
About This Home
Versatile opportunity in Edina at a reasonable price! This property fits owners-occupants & investors. If you're looking for an affordable move-in ready Edina home, if you want to tear down and build your Edina dream home, if you've been looking for a remodel/expansion property, growing a rental portfolio... this Edina property offers multiple possibilities.
In the Chowen Park Neighborhood, this location puts you within walking distance to parks, close to 50th & France, near a variety of grocery, retail & dining options and provides easy access to 62, plus the Edina School District. The home has 2 bedrooms on the main level and a huge bedroom on the upper level. The spacious lower level is ready to use as-is, while offering the opportunity to add a bedroom with an egress window already in place, still leaving room to add a bathroom. Real hardwood floors run throughout the main level. The upper level bedroom features a large closet & plank flooring. Fully fenced yard to relax & play.
Home Details
Home Type
- Single Family
Est. Annual Taxes
- $4,673
Year Built
- Built in 1946
Lot Details
- 6,534 Sq Ft Lot
- Lot Dimensions are 50x129
- Property is Fully Fenced
- Chain Link Fence
Parking
- 1 Car Garage
- Garage Door Opener
Interior Spaces
- 1.5-Story Property
- Wood Burning Fireplace
- Decorative Fireplace
- Family Room
- Living Room with Fireplace
Kitchen
- Eat-In Kitchen
- Range
- Microwave
- Dishwasher
- Stainless Steel Appliances
- Disposal
- The kitchen features windows
Bedrooms and Bathrooms
- 3 Bedrooms
- 1 Full Bathroom
Laundry
- Dryer
- Washer
Partially Finished Basement
- Basement Fills Entire Space Under The House
- Sump Pump
- Drain
- Basement Storage
- Basement Window Egress
Additional Features
- Patio
- Forced Air Heating and Cooling System
Community Details
- No Home Owners Association
- Harriet Manor 2Nd Add Subdivision
Listing and Financial Details
- Assessor Parcel Number 2002824310149
Map
Home Values in the Area
Average Home Value in this Area
Tax History
| Year | Tax Paid | Tax Assessment Tax Assessment Total Assessment is a certain percentage of the fair market value that is determined by local assessors to be the total taxable value of land and additions on the property. | Land | Improvement |
|---|---|---|---|---|
| 2023 | $4,553 | $382,200 | $311,700 | $70,500 |
| 2022 | $4,515 | $399,200 | $279,500 | $119,700 |
| 2021 | $4,350 | $329,700 | $219,300 | $110,400 |
| 2020 | $4,148 | $315,300 | $204,200 | $111,100 |
| 2019 | $4,160 | $315,800 | $204,200 | $111,600 |
| 2018 | $3,773 | $317,300 | $205,200 | $112,100 |
| 2017 | $3,893 | $284,200 | $150,000 | $134,200 |
| 2016 | $3,952 | $282,100 | $141,600 | $140,500 |
| 2015 | $3,189 | $250,300 | $132,000 | $118,300 |
| 2014 | -- | $239,300 | $115,800 | $123,500 |
Property History
| Date | Event | Price | Change | Sq Ft Price |
|---|---|---|---|---|
| 08/06/2025 08/06/25 | Pending | -- | -- | -- |
| 08/06/2025 08/06/25 | Off Market | $389,900 | -- | -- |
| 08/05/2025 08/05/25 | For Sale | $389,900 | 0.0% | $241 / Sq Ft |
| 07/30/2025 07/30/25 | Off Market | $389,900 | -- | -- |
| 07/17/2025 07/17/25 | Price Changed | $389,900 | -2.5% | $241 / Sq Ft |
| 07/10/2025 07/10/25 | Price Changed | $399,900 | -2.4% | $247 / Sq Ft |
| 07/08/2025 07/08/25 | Price Changed | $409,900 | -3.6% | $253 / Sq Ft |
| 07/05/2025 07/05/25 | For Sale | $425,000 | 0.0% | $262 / Sq Ft |
| 07/02/2025 07/02/25 | Off Market | $425,000 | -- | -- |
| 06/25/2025 06/25/25 | For Sale | $425,000 | +13.3% | $262 / Sq Ft |
| 08/19/2022 08/19/22 | Sold | $375,000 | +58.9% | $231 / Sq Ft |
| 07/11/2022 07/11/22 | Pending | -- | -- | -- |
| 08/27/2012 08/27/12 | Sold | $236,000 | -2.9% | $142 / Sq Ft |
| 07/11/2012 07/11/12 | Pending | -- | -- | -- |
| 06/29/2012 06/29/12 | For Sale | $243,000 | -- | $146 / Sq Ft |
Purchase History
| Date | Type | Sale Price | Title Company |
|---|---|---|---|
| Warranty Deed | $375,000 | -- | |
| Quit Claim Deed | -- | None Available | |
| Warranty Deed | $236,000 | Edina Realty Title Inc | |
| Warranty Deed | $170,000 | -- | |
| Warranty Deed | $127,000 | -- |
Mortgage History
| Date | Status | Loan Amount | Loan Type |
|---|---|---|---|
| Open | $337,500 | New Conventional | |
| Previous Owner | $231,725 | FHA | |
| Previous Owner | $195,000 | New Conventional |
Similar Homes in the area
Source: NorthstarMLS
MLS Number: 6743165
APN: 20-028-24-31-0149
- 3219 W 60th St
- 5921 Xerxes Ave S
- 5916 Abbott Ave S
- 5841 Abbott Ave S
- 6024 Abbott Ave S
- 5925 Vincent Ave S
- 5913 Drew Ave S
- 5721 Abbott Ave S
- 5924 Drew Ave S
- 6136 Vincent Ave S
- 6133 Chowen Ave S
- 5800 Drew Ave S
- 3813 W 60th St
- 5641 Beard Ave S
- 6300 Xerxes Ave S Unit 31
- 5921 Grimes Ave S
- 5625 Chowen Ave S
- 6309 York Ave S Unit 204
- 6301 York Ave S Unit 102
- 6315 York Ave S Unit 203






